38406 Brandywine, Palm Desert, CA 92211
Local realty services provided by:Better Homes and Gardens Real Estate Royal & Associates
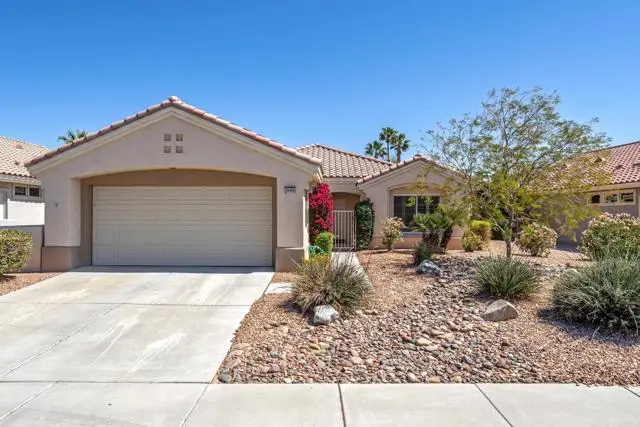
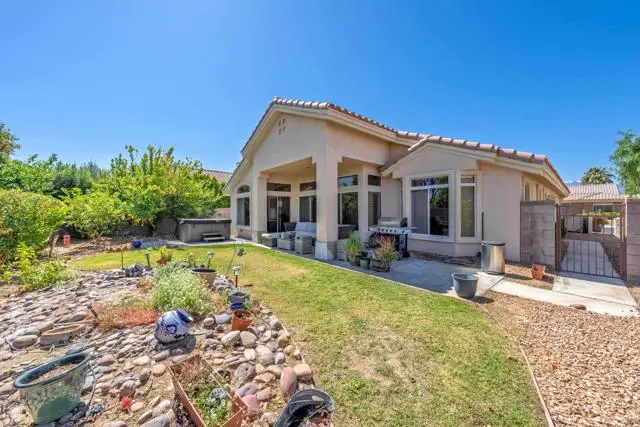
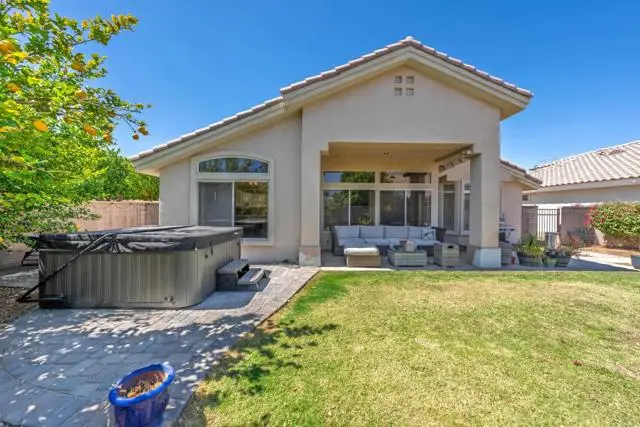
Listed by:david silva
Office:blue diamond sales & rentals
MLS#:CRNDP2507375
Source:CAMAXMLS
Price summary
- Price:$355,000
- Price per sq. ft.:$306.83
- Monthly HOA dues:$398
About this home
Sun City Palm Desert - Gorham. Located a short distance to the Mountain View Clubhouse and Fitness Center. The home has a spacious, private east-facing rear yard with peekaboo mountain views and a covered patio surrounded by lush landscaping including citrus. Low annual energy prices with finance to own solar at $224/month. Inside, 10ft ceilings and transom windows provide a light and open environment. Tile flooring is in all but the bedrooms. Shutters are throughout. The kitchen has a vaulted ceiling, skylight, Corian counters and a breakfast bar. A slider from the breakfast nook leads to the rear patio. The primary suite has a vaulted ceiling, bay window and two closets with mirrored wardrobe doors. The primary suite bathroom features dual sinks and a stall shower with mirrored wardrobe doors. A shower/tub is in the guest bathroom. The guest bedroom also has a vaulted ceiling. Laundry is located inside the home. The 2 car garage has room for lots of storage.
Contact an agent
Home facts
- Year built:1994
- Listing Id #:CRNDP2507375
- Added:18 day(s) ago
- Updated:August 14, 2025 at 05:06 PM
Rooms and interior
- Bedrooms:2
- Total bathrooms:2
- Full bathrooms:2
- Living area:1,157 sq. ft.
Heating and cooling
- Cooling:Central Air
Structure and exterior
- Year built:1994
- Building area:1,157 sq. ft.
- Lot area:0.15 Acres
Finances and disclosures
- Price:$355,000
- Price per sq. ft.:$306.83
New listings near 38406 Brandywine
- New
 $299,800Active2 beds 2 baths2,116 sq. ft.
$299,800Active2 beds 2 baths2,116 sq. ft.33 Diamond E Drive, Palm Desert, CA 92260
MLS# 219133964Listed by: HOMESMART - New
 $299,800Active2 beds 2 baths2,116 sq. ft.
$299,800Active2 beds 2 baths2,116 sq. ft.33 Diamond E Drive, Palm Desert, CA 92260
MLS# 219133964DAListed by: HOMESMART - New
 $3,400,000Active4 beds 5 baths4,575 sq. ft.
$3,400,000Active4 beds 5 baths4,575 sq. ft.945 Hawk Hill Trail, Palm Desert, CA 92211
MLS# 219133956DAListed by: THE AGENCY - New
 $319,000Active2 beds 2 baths938 sq. ft.
$319,000Active2 beds 2 baths938 sq. ft.40997 Sea Island Lane, Palm Desert, CA 92211
MLS# 219133954DAListed by: REDFIN CORPORATION - New
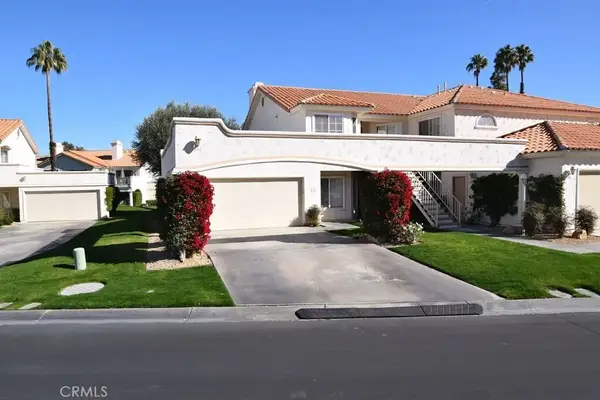 $529,000Active3 beds 3 baths1,814 sq. ft.
$529,000Active3 beds 3 baths1,814 sq. ft.144 Desert Falls Circle, Palm Desert, CA 92211
MLS# PW25183210Listed by: FREEDOM FIRST PROPERTIES - New
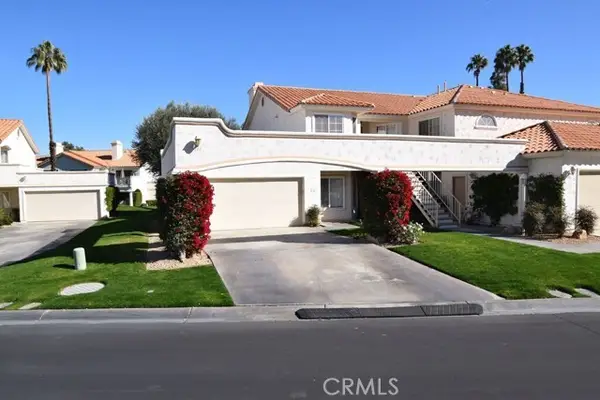 $529,000Active3 beds 3 baths1,814 sq. ft.
$529,000Active3 beds 3 baths1,814 sq. ft.144 Desert Falls Circle, Palm Desert, CA 92211
MLS# CRPW25183210Listed by: FREEDOM FIRST PROPERTIES - Open Sat, 12 to 3pmNew
 $824,402Active3 beds 3 baths2,599 sq. ft.
$824,402Active3 beds 3 baths2,599 sq. ft.43440 Amaryllis Way, Palm Desert, CA 92260
MLS# OC25180940Listed by: HIVE REALTY - New
 $489,000Active3 beds 2 baths1,940 sq. ft.
$489,000Active3 beds 2 baths1,940 sq. ft.38153 Noble Canyon Drive, Palm Desert, CA 92260
MLS# CL25578075PSListed by: HOMESMART PROFESSIONALS - Open Sat, 11am to 3pmNew
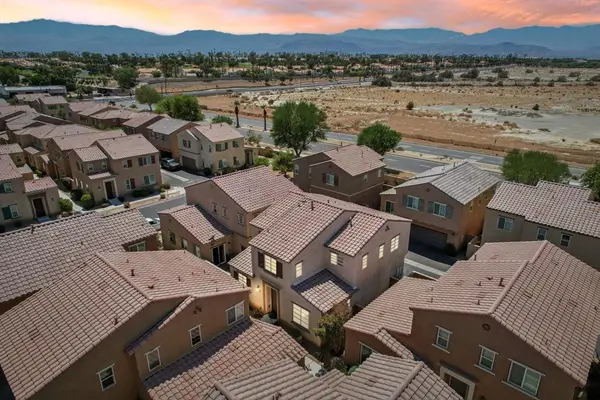 $479,000Active3 beds 3 baths1,624 sq. ft.
$479,000Active3 beds 3 baths1,624 sq. ft.414 Via De La Paz, Palm Desert, CA 92211
MLS# 219133862DAListed by: HOMESMART - Open Sat, 11am to 2pmNew
 $349,900Active2 beds 2 baths1,005 sq. ft.
$349,900Active2 beds 2 baths1,005 sq. ft.43376 Cook St #220, Palm Desert, CA 92211
MLS# 219133921DAListed by: RE/MAX DESERT PROPERTIES

