38432 Poppet Canyon Drive, Palm Desert, CA 92260
Local realty services provided by:Better Homes and Gardens Real Estate Clarity
38432 Poppet Canyon Drive,Palm Desert, CA 92260
$399,900
- 3 Beds
- 2 Baths
- 1,840 sq. ft.
- Mobile / Manufactured
- Active
Listed by: patricia illingworth
Office: berkshire hathaway homeservices california properties
MLS#:219134726DA
Source:CRMLS
Price summary
- Price:$399,900
- Price per sq. ft.:$217.34
- Monthly HOA dues:$400
About this home
Golf Course Living with Panoramic Views at a great price! Located on the GOLF course with impressive Views of the fairway and surrounding mountains, this residence features a spacious, bright, and open floor plan with 3 bedrooms, 2 bathrooms, and an office suitable for use as a guest room or reading nook. The updated kitchen is equipped with modern countertops, ample cabinetry, a large island, and high-quality appliances--well suited for culinary pursuits. Recent upgrades include a brand New Roof, tankless water heater, newer air conditioning unit, and furnace. The extra-large patio provides ideal space for relaxation and entertaining guests. The home remains on TAGS, for possible tax benefits; please inquire for further details. Palm Desert Greens Country Club is recognized as one of the premier 55+ communities in the area. You OWN the Land and the low $400 monthly HOA fee includes 24/7 guard-gated security, cable TV and internet, trash services, FREE GOLF, and additional amenities. This property stands as one of the most compelling opportunities available in the region. Come take a look and see for yourself.
Contact an agent
Home facts
- Year built:1972
- Listing ID #:219134726DA
- Added:108 day(s) ago
- Updated:December 20, 2025 at 02:42 AM
Rooms and interior
- Bedrooms:3
- Total bathrooms:2
- Full bathrooms:2
- Living area:1,840 sq. ft.
Heating and cooling
- Cooling:Central Air
- Heating:Forced Air
Structure and exterior
- Year built:1972
- Building area:1,840 sq. ft.
- Lot area:0.1 Acres
Finances and disclosures
- Price:$399,900
- Price per sq. ft.:$217.34
New listings near 38432 Poppet Canyon Drive
- Open Sun, 12 to 3pmNew
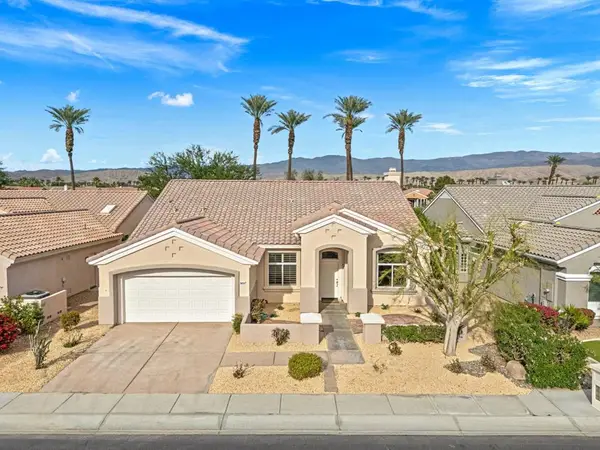 $559,900Active2 beds 2 baths2,042 sq. ft.
$559,900Active2 beds 2 baths2,042 sq. ft.78252 Kensington Avenue, Palm Desert, CA 92211
MLS# 219140210PSListed by: HOMESMART - Open Sun, 10am to 1pmNew
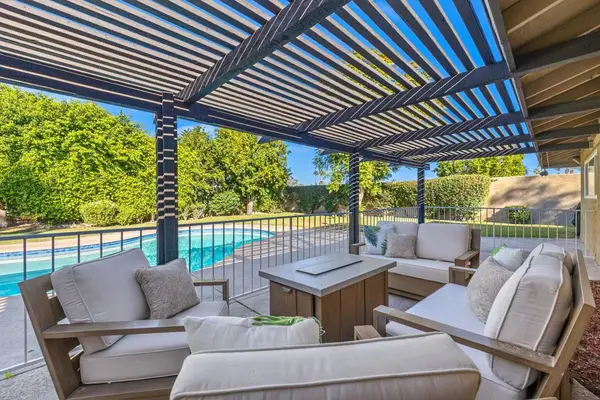 $680,000Active4 beds 2 baths1,506 sq. ft.
$680,000Active4 beds 2 baths1,506 sq. ft.74370 Primrose Drive, Palm Desert, CA 92260
MLS# 219140192DAListed by: COMPASS - New
 $415,000Active2 beds 2 baths1,177 sq. ft.
$415,000Active2 beds 2 baths1,177 sq. ft.40660 La Costa Circle E, Palm Desert, CA 92211
MLS# 219140200DAListed by: EQUITY UNION - Open Sat, 10:30am to 1pmNew
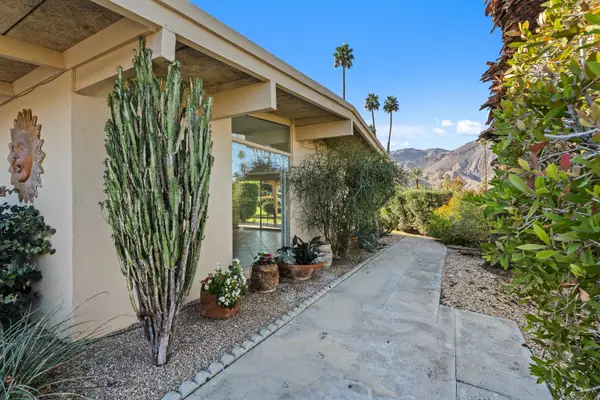 $335,000Active2 beds 2 baths1,140 sq. ft.
$335,000Active2 beds 2 baths1,140 sq. ft.46185 California 74 #23, Palm Desert, CA 92260
MLS# 219140198Listed by: COLDWELL BANKER REALTY - Open Sat, 11am to 1pmNew
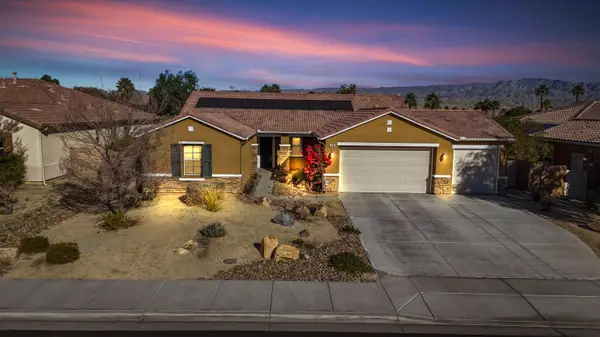 $675,000Active3 beds 3 baths1,991 sq. ft.
$675,000Active3 beds 3 baths1,991 sq. ft.74098 Imperial Court W, Palm Desert, CA 92211
MLS# 219139937Listed by: COLDWELL BANKER REALTY - Open Sun, 11am to 1pmNew
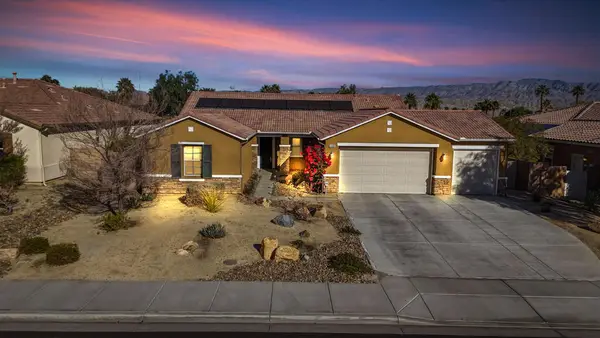 $675,000Active3 beds 3 baths1,991 sq. ft.
$675,000Active3 beds 3 baths1,991 sq. ft.74098 Imperial Court W, Palm Desert, CA 92211
MLS# 219139937DAListed by: COLDWELL BANKER REALTY - New
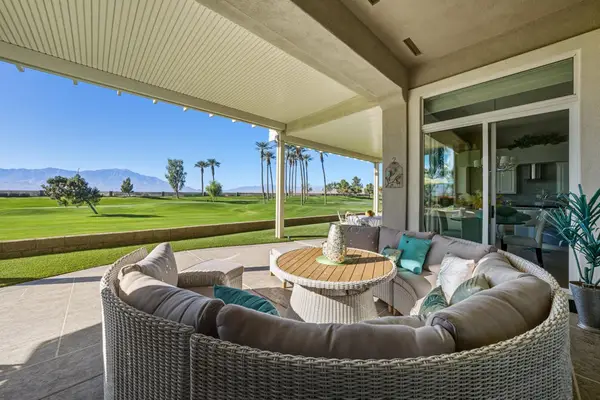 $1,100,000Active3 beds 4 baths2,918 sq. ft.
$1,100,000Active3 beds 4 baths2,918 sq. ft.35507 Inverness Avenue, Palm Desert, CA 92211
MLS# 219139976DAListed by: COMPASS - New
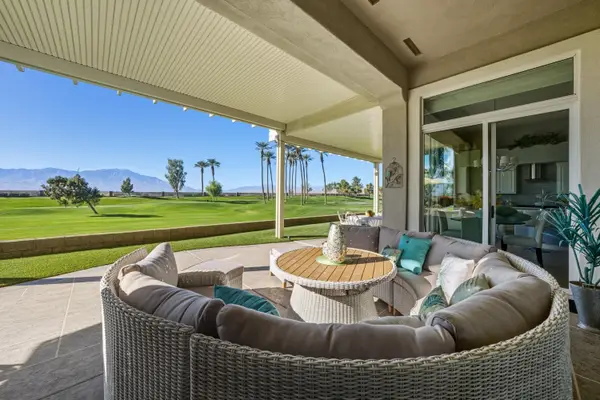 $1,100,000Active3 beds 4 baths2,918 sq. ft.
$1,100,000Active3 beds 4 baths2,918 sq. ft.35507 Inverness Avenue, Palm Desert, CA 92211
MLS# 219139976Listed by: COMPASS - New
 $1,100,000Active3 beds 4 baths2,918 sq. ft.
$1,100,000Active3 beds 4 baths2,918 sq. ft.35507 Inverness Avenue, Palm Desert, CA 92211
MLS# 219139976DAListed by: COMPASS - New
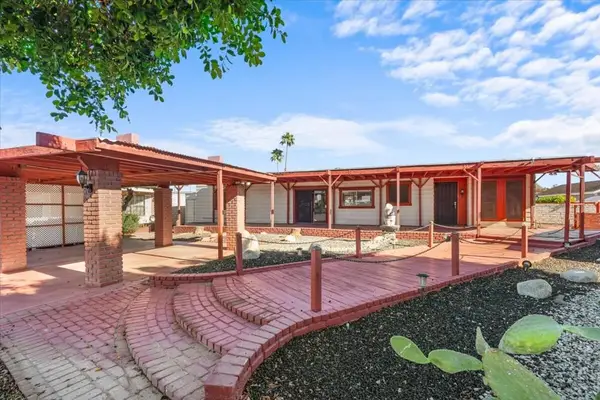 $185,500Active2 beds 2 baths1,440 sq. ft.
$185,500Active2 beds 2 baths1,440 sq. ft.73920 Line Canyon Lane, Palm Desert, CA 92260
MLS# 219140144DAListed by: WEICHERT REALTORS-PREFERRED
