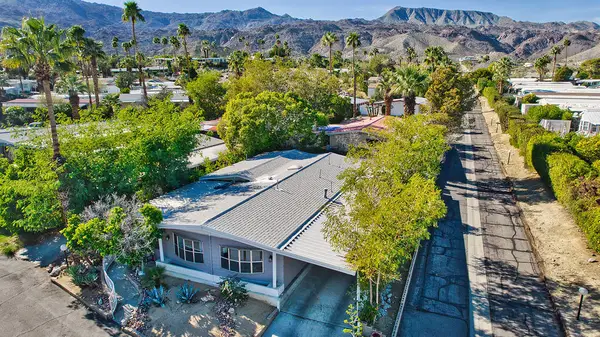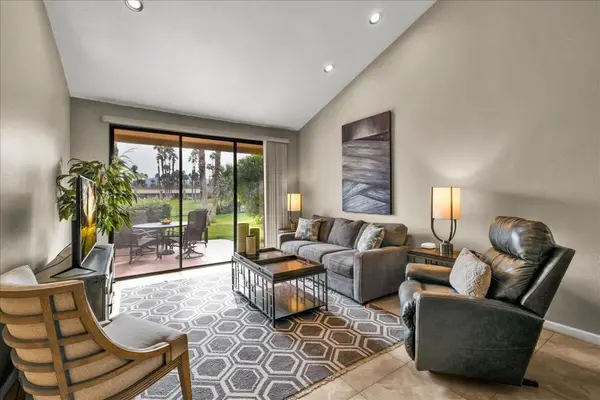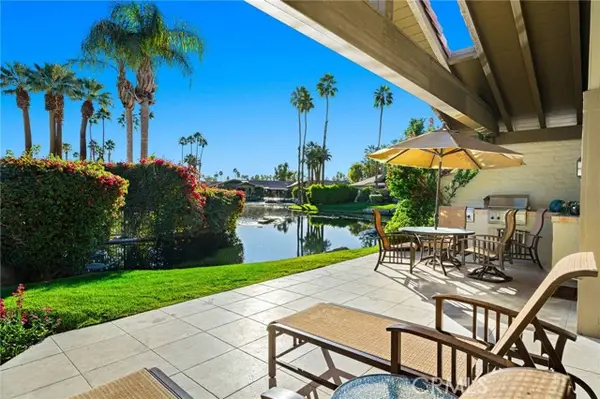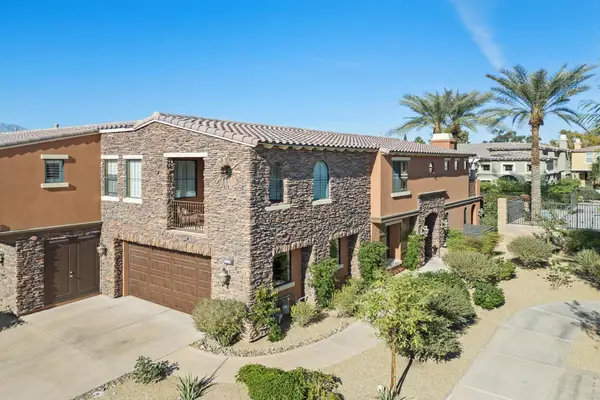39705 Tandika Trail S, Palm Desert, CA 92211
Local realty services provided by:Better Homes and Gardens Real Estate Champions
39705 Tandika Trail S,Palm Desert, CA 92211
$1,199,000
- 3 Beds
- 4 Baths
- 3,355 sq. ft.
- Single family
- Active
Listed by: patsy carole smith
Office: sandi richardson, broker
MLS#:219136582DA
Source:CRMLS
Price summary
- Price:$1,199,000
- Price per sq. ft.:$357.38
- Monthly HOA dues:$518
About this home
STUNNING UNIQUE PROPERTY!Situated on an elevated corner lot is this fabulous custom home on the private Avondale Golf Course with panoramic views of the western mountains and unbelievable gorgeous sunsets. The home is 3 Bedrooms, 3 Bathsplus a powder room and office, at 3,355 square feet, on an extra large lot of 13,504 square feet.As you enter the living room, you will find exquisite lighting , high ceilings and various lighted niches showcasing beautiful Southwest Art. The Kitchen features stainless appliances, white cabinetry, corian countertops and walk-in pantry. The bright open kitchen is designed forfunctionality, style and has a cozy casual dining area. The Master bedroom is quite spacious with an attached office and wonderful walk in closet. The ensuite bathroom features a Jacuzzi tub,oversize shower with seat and sauna. There aretwo ensuite guest bedrooms - one being used asa den with built-in King size Murphy bed. The Laundry room features washer & dryer withseparate utility tub with an abundance of cabinetry. The home is light and bright with large ceramic tiles throughout and carpeted bedrooms. There is a 3-car garage, with one being a golf cart garage, featuring many storage cabinets and beautifully finished epoxy flooring. The landscaping around the home boasts majestic palm trees with a bit of desertscape. There is a fabulous Pebble Tech lap pool with spa & waterfalls. Doggie park nearby - just down the street. Home is being sold turnkey furnished, including artwork & sculptures.OPEN HOUSE - Saturday, January 17, 2026 - 12:00 PM to 2:00 PM
Contact an agent
Home facts
- Year built:1993
- Listing ID #:219136582DA
- Added:106 day(s) ago
- Updated:January 23, 2026 at 11:37 AM
Rooms and interior
- Bedrooms:3
- Total bathrooms:4
- Full bathrooms:3
- Living area:3,355 sq. ft.
Heating and cooling
- Cooling:Central Air, Zoned
- Heating:Central, Fireplaces, Forced Air, Natural Gas, Zoned
Structure and exterior
- Roof:Tile
- Year built:1993
- Building area:3,355 sq. ft.
- Lot area:0.31 Acres
Utilities
- Sewer:Septic Tank
Finances and disclosures
- Price:$1,199,000
- Price per sq. ft.:$357.38
New listings near 39705 Tandika Trail S
- New
 $279,000Active4 beds 2 baths2,116 sq. ft.
$279,000Active4 beds 2 baths2,116 sq. ft.33 Diamond E Drive, Palm Desert, CA 92260
MLS# 219141949Listed by: BAYSIDE REAL ESTATE PARTNERS - New
 $350,000Active1 beds 2 baths936 sq. ft.
$350,000Active1 beds 2 baths936 sq. ft.76527 Begonia Lane, Palm Desert, CA 92211
MLS# 219141938DAListed by: COLDWELL BANKER REALTY - New
 $640,000Active3 beds 3 baths1,814 sq. ft.
$640,000Active3 beds 3 baths1,814 sq. ft.157 Desert Falls Drive E, Palm Desert, CA 92211
MLS# 219141946DAListed by: BENNION DEVILLE HOMES - New
 $530,000Active3 beds 3 baths1,400 sq. ft.
$530,000Active3 beds 3 baths1,400 sq. ft.73071 Guadalupe Avenue, Palm Desert, CA 92260
MLS# 26642107PSListed by: HOMESMART PROFESSIONALS - New
 $795,000Active2 beds 4 baths2,184 sq. ft.
$795,000Active2 beds 4 baths2,184 sq. ft.236 Wild Horse Drive, Palm Desert, CA 92211
MLS# CRNP26012689Listed by: SURTERRE PROPERTIES INC. - New
 $649,500Active3 beds 3 baths2,278 sq. ft.
$649,500Active3 beds 3 baths2,278 sq. ft.3136 Via Giorna, Palm Desert, CA 92260
MLS# 219141910DAListed by: COLDWELL BANKER REALTY - New
 $610,000Active2 beds 3 baths2,081 sq. ft.
$610,000Active2 beds 3 baths2,081 sq. ft.39850 Regency Way, Palm Desert, CA 92211
MLS# 26641803PSListed by: HOMESMART PROFESSIONALS - New
 $664,000Active3 beds 2 baths1,630 sq. ft.
$664,000Active3 beds 2 baths1,630 sq. ft.74932 Trousdale Drive, Palm Desert, CA 92211
MLS# OC26008080Listed by: MERITAGE HOMES OF CALIFORNIA - Open Sat, 11am to 2pmNew
 $969,000Active3 beds 2 baths2,077 sq. ft.
$969,000Active3 beds 2 baths2,077 sq. ft.72507 El Paseo #901, Palm Desert, CA 92260
MLS# 219141884Listed by: COLDWELL BANKER REALTY - New
 $410,000Active2 beds 2 baths1,139 sq. ft.
$410,000Active2 beds 2 baths1,139 sq. ft.76632 Morocco Road, Palm Desert, CA 92211
MLS# 219141891DAListed by: EQUITY UNION
