40985 La Costa Circle W, Palm Desert, CA 92211
Local realty services provided by:Better Homes and Gardens Real Estate Everything Real Estate
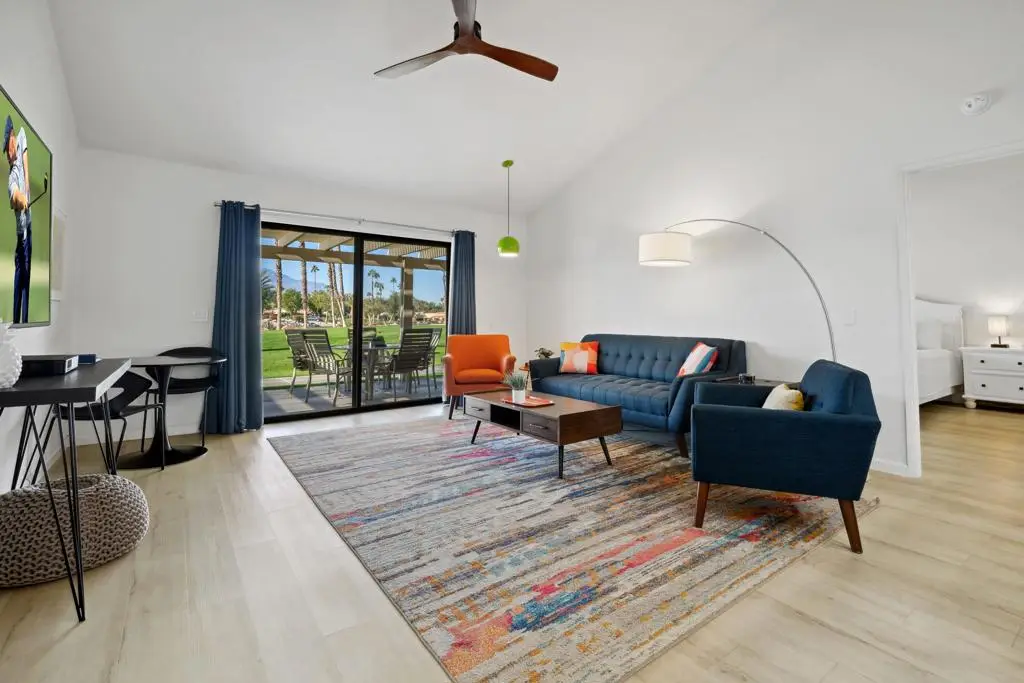
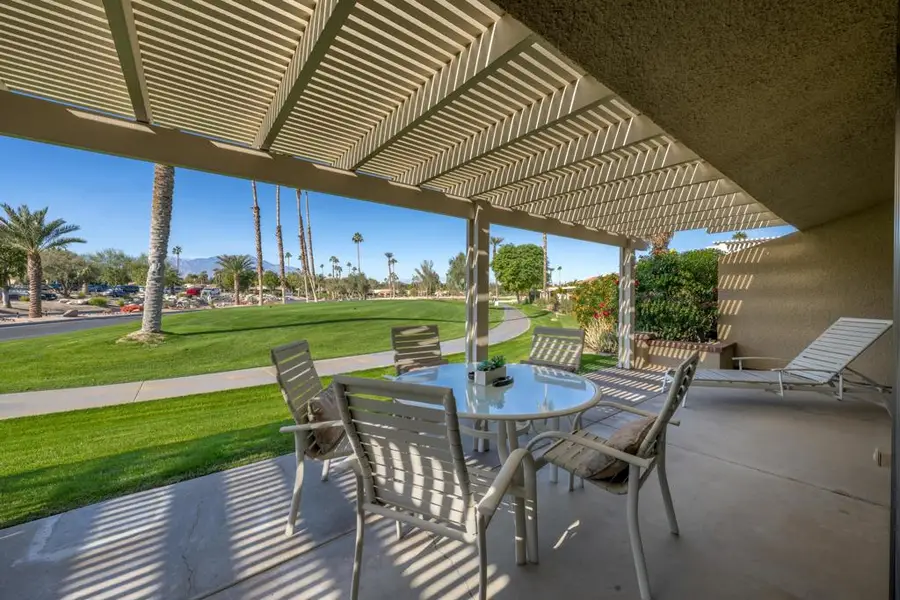

40985 La Costa Circle W,Palm Desert, CA 92211
$407,000
- 2 Beds
- 2 Baths
- 1,177 sq. ft.
- Condominium
- Active
Listed by:erinn frisbie
Office:compass
MLS#:219126473DA
Source:CRMLS
Price summary
- Price:$407,000
- Price per sq. ft.:$345.79
- Monthly HOA dues:$759
About this home
This highly sought-after Vintage floor plan is available & ready for you! This exquisite 2/2 unit features a well-designed split master layout w/great open room concept. Upon entry, you'll be greeted by elegant vinyl wood flooring throughout and an abundance of natural light. The updated kitchen offers generous storage with large pull-out drawers, updated cabinetry, stainless steel appliances, granite slab countertops with a matching backsplash, and a breakfast bar. The great room is highlighted by vaulted ceilings, mid-century modern style decor, a sliding door leading to the rear patio, and seamless connectivity to the kitchen, creating an ideal space for entertaining. The primary bedroom includes a walk-in closet with a barn door, owner's closet, a sliding door to the rear patio, and a private en-suite bath. Both bathrooms have been thoughtfully updated with contemporary cabinetry and granite slab counters. The guest bedroom also features a sliding door to the patio and a walk-in closet. Step outside from the great room to the extended rear patio, where you can enjoy stunning views of the golf course and mountains. This turn-key furnished unit is ideally situated just across from the clubhouse, practice range, and pool/spa. As a resident, you'll have access to a wide range of amenities like pickleball, tennis courts, golf, bocce ball, clubhouse dining and bar, cafe, pro shop, and 20+pools/spas. Short-term rentals ok - providing an excellent opportunity for added income!
Contact an agent
Home facts
- Year built:1981
- Listing Id #:219126473DA
- Added:153 day(s) ago
- Updated:August 13, 2025 at 01:10 PM
Rooms and interior
- Bedrooms:2
- Total bathrooms:2
- Full bathrooms:2
- Living area:1,177 sq. ft.
Heating and cooling
- Cooling:Central Air
- Heating:Central Furnace
Structure and exterior
- Year built:1981
- Building area:1,177 sq. ft.
- Lot area:0.06 Acres
Finances and disclosures
- Price:$407,000
- Price per sq. ft.:$345.79
New listings near 40985 La Costa Circle W
- New
 $200,000Active2 beds 2 baths1,225 sq. ft.
$200,000Active2 beds 2 baths1,225 sq. ft.73630 Mecca Avenue, Palm Desert, CA 92260
MLS# PW25178534Listed by: KHORR REALTY - New
 $539,000Active3 beds 2 baths1,585 sq. ft.
$539,000Active3 beds 2 baths1,585 sq. ft.76895 Morocco Road, Palm Desert, CA 92211
MLS# 219133966DAListed by: BERKSHIRE HATHAWAY HOMESERVICES CALIFORNIA PROPERTIES - New
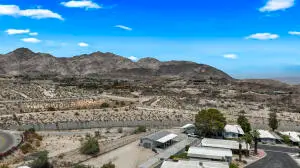 $299,800Active2 beds 2 baths2,116 sq. ft.
$299,800Active2 beds 2 baths2,116 sq. ft.33 Diamond E Drive, Palm Desert, CA 92260
MLS# 219133964DAListed by: HOMESMART - New
 $299,800Active2 beds 2 baths2,116 sq. ft.
$299,800Active2 beds 2 baths2,116 sq. ft.33 Diamond E Drive, Palm Desert, CA 92260
MLS# 219133964Listed by: HOMESMART - New
 $3,400,000Active4 beds 5 baths4,575 sq. ft.
$3,400,000Active4 beds 5 baths4,575 sq. ft.945 Hawk Hill Trail, Palm Desert, CA 92211
MLS# 219133956DAListed by: THE AGENCY - New
 $319,000Active2 beds 2 baths938 sq. ft.
$319,000Active2 beds 2 baths938 sq. ft.40997 Sea Island Lane, Palm Desert, CA 92211
MLS# 219133954DAListed by: REDFIN CORPORATION - New
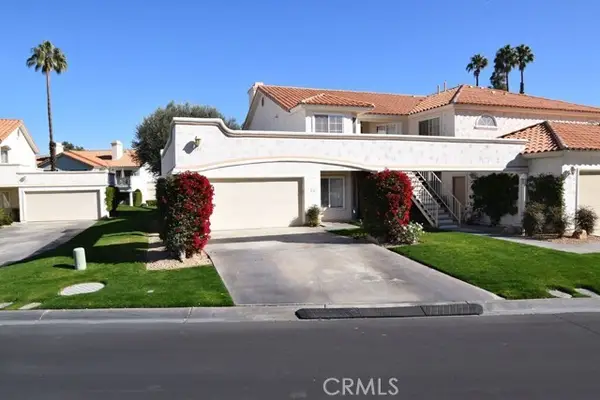 $529,000Active3 beds 3 baths1,814 sq. ft.
$529,000Active3 beds 3 baths1,814 sq. ft.144 Desert Falls Circle, Palm Desert, CA 92211
MLS# CRPW25183210Listed by: FREEDOM FIRST PROPERTIES - New
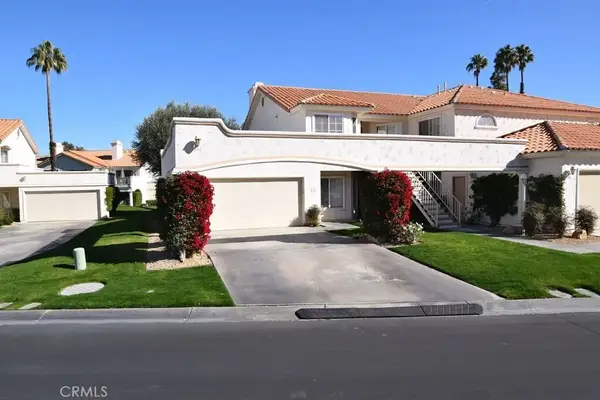 $529,000Active3 beds 3 baths1,814 sq. ft.
$529,000Active3 beds 3 baths1,814 sq. ft.144 Desert Falls Circle, Palm Desert, CA 92211
MLS# PW25183210Listed by: FREEDOM FIRST PROPERTIES - Open Sat, 12 to 3pmNew
 $824,402Active3 beds 3 baths2,599 sq. ft.
$824,402Active3 beds 3 baths2,599 sq. ft.43440 Amaryllis Way, Palm Desert, CA 92260
MLS# OC25180940Listed by: HIVE REALTY - New
 $489,000Active3 beds 2 baths1,940 sq. ft.
$489,000Active3 beds 2 baths1,940 sq. ft.38153 Noble Canyon Drive, Palm Desert, CA 92260
MLS# CL25578075PSListed by: HOMESMART PROFESSIONALS

