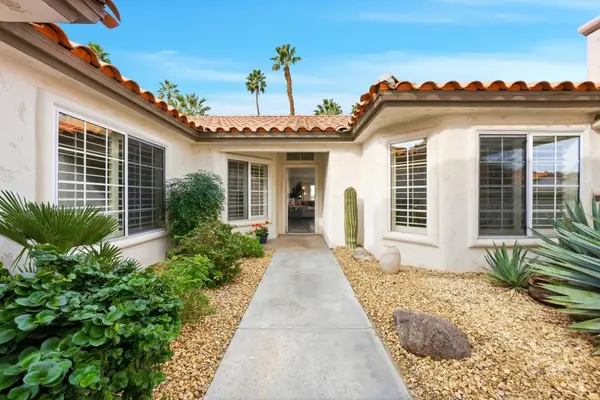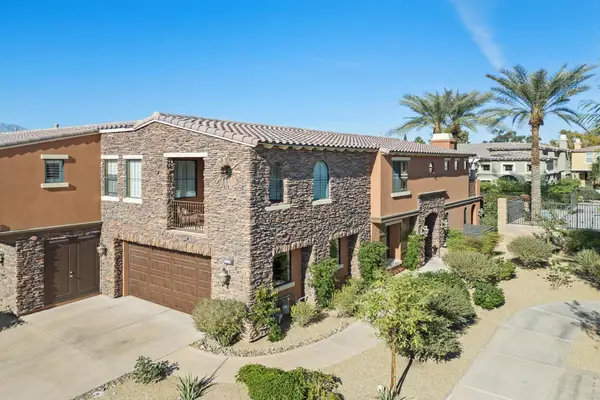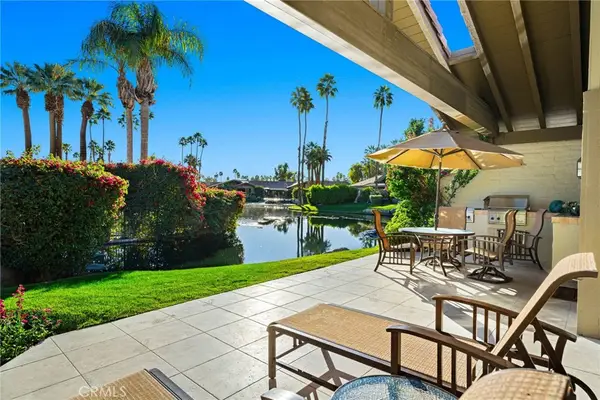41360 Kansas Street, Palm Desert, CA 92211
Local realty services provided by:Better Homes and Gardens Real Estate Town Center
41360 Kansas Street,Palm Desert, CA 92211
$430,000
- 2 Beds
- 2 Baths
- - sq. ft.
- Condominium
- Sold
Listed by: jeremy avriette
Office: bennion deville homes
MLS#:25598619PS
Source:CRMLS
Sorry, we are unable to map this address
Price summary
- Price:$430,000
- Monthly HOA dues:$845
About this home
This golf course home is ready for you to move in! Enjoy beautiful views and an oversized tiled patio overlooking the 5th hole of the "Resorter" course with south-east exposure. This Classic Model condo is one of the larger units in the community and has been thoughtfully updated and upgraded throughout.Featuring newer windows and doors, new plantation shutters, luxury vinyl tile flooring, and a top-of-the-line air conditioning unit, this home blends comfort and style. The updated kitchen, guest bath, and primary closet with built-ins add modern touches, while the newly remodeled walk-in shower enhances the primary suite experience.Relax in the living room by the gas log fireplace, or step outside to enjoy morning coffee as the sun rises over the fairway and in the afternoon, take advantage of the shaded patio for refreshments.Perfectly located just a minute from the clubhouse, pickleball and tennis courts, restaurants, lounge, and snack bar, this home offers both convenience and resort-style living. The club is owned by the homeowners, and short-term rentals are currently allowed, making this property an excellent investment or vacation retreat. High-quality, newer FURNISHINGS included minus a few personal items. Palm Desert Resort CC features 18-hole championship golf course, a newly renovated clubhouse, 20 pools and spas, and the Coachella Valley's premier pickleball and tennis club! This home has some of the highest quality improvements within the gates of Palm Desert Resorter, past or present. Your desert oasis awaits!
Contact an agent
Home facts
- Year built:1988
- Listing ID #:25598619PS
- Added:113 day(s) ago
- Updated:January 23, 2026 at 07:55 AM
Rooms and interior
- Bedrooms:2
- Total bathrooms:2
- Full bathrooms:2
Heating and cooling
- Cooling:Central Air
- Heating:Central
Structure and exterior
- Year built:1988
Finances and disclosures
- Price:$430,000
New listings near 41360 Kansas Street
- New
 $530,000Active3 beds 3 baths1,400 sq. ft.
$530,000Active3 beds 3 baths1,400 sq. ft.73071 Guadalupe Avenue, Palm Desert, CA 92260
MLS# 26642107PSListed by: HOMESMART PROFESSIONALS - New
 $640,000Active3 beds 3 baths1,814 sq. ft.
$640,000Active3 beds 3 baths1,814 sq. ft.157 Desert Falls Drive E, Palm Desert, CA 92211
MLS# 219141946DAListed by: BENNION DEVILLE HOMES - New
 $350,000Active1 beds 2 baths936 sq. ft.
$350,000Active1 beds 2 baths936 sq. ft.76527 Begonia Lane, Palm Desert, CA 92211
MLS# 219141938DAListed by: COLDWELL BANKER REALTY - New
 $649,500Active3 beds 3 baths2,278 sq. ft.
$649,500Active3 beds 3 baths2,278 sq. ft.3136 Via Giorna, Palm Desert, CA 92260
MLS# 219141910DAListed by: COLDWELL BANKER REALTY - New
 $610,000Active2 beds 3 baths2,081 sq. ft.
$610,000Active2 beds 3 baths2,081 sq. ft.39850 Regency Way, Palm Desert, CA 92211
MLS# 26641803PSListed by: HOMESMART PROFESSIONALS - New
 $795,000Active2 beds 4 baths2,184 sq. ft.
$795,000Active2 beds 4 baths2,184 sq. ft.236 Wild Horse Drive, Palm Desert, CA 92211
MLS# NP26012689Listed by: SURTERRE PROPERTIES INC. - New
 $664,000Active3 beds 2 baths1,630 sq. ft.
$664,000Active3 beds 2 baths1,630 sq. ft.74932 Trousdale Drive, Palm Desert, CA 92211
MLS# OC26008080Listed by: MERITAGE HOMES OF CALIFORNIA - Open Sat, 11am to 2pmNew
 $969,000Active3 beds 2 baths2,077 sq. ft.
$969,000Active3 beds 2 baths2,077 sq. ft.72507 El Paseo #901, Palm Desert, CA 92260
MLS# 219141884Listed by: COLDWELL BANKER REALTY - New
 $410,000Active2 beds 2 baths1,139 sq. ft.
$410,000Active2 beds 2 baths1,139 sq. ft.76632 Morocco Road, Palm Desert, CA 92211
MLS# 219141891DAListed by: EQUITY UNION - New
 $1,495,000Active2 beds 3 baths3,889 sq. ft.
$1,495,000Active2 beds 3 baths3,889 sq. ft.72550 Greenbriar Lane, Palm Desert, CA 92260
MLS# 219141882DAListed by: CARTER & COMPANY
