41457 Woodhaven Drive E, Palm Desert, CA 92211
Local realty services provided by:Better Homes and Gardens Real Estate Champions
Listed by: george b van valkenburg jr.
Office: desert sotheby's int'l realty
MLS#:219135260
Source:CA_DAMLS
Price summary
- Price:$495,000
- Price per sq. ft.:$352.56
- Monthly HOA dues:$725
About this home
Fully Remodeled • Golf Course & Santa Rosa Mountain Views • Prime Interior Location
A rare opportunity to own a mostly turnkey, fully remodeled condo in Woodhaven Country Club - where everything feels fresh, elevated, and move-in ready.
Thoughtfully redesigned with clean lines and cohesive finishes, this 2-bedroom residence stands apart from typical resale inventory.
Interior Highlights
• Completely reimagined interior — light, bright, and modern throughout
• Brand-new kitchen with contemporary cabinetry and updated finishes
• Magnificent Tile TV Wall
• New porcelain tile and plush carpet flooring for a seamless flow
• Fully remodeled bathrooms with designer detailing
• New HVAC system for year-round comfort
• Updated LED lighting, doors, rear slider and window
• Smooth wall texture, fresh paint, new baseboards, and Emtek hardware
Exceptional Community Setting
• Prime interior location near the clubhouse and main gate
• Quiet positioning with no road noise with proximity to Clubhouse
• Open greenbelt directly behind the home with Rock Waterfall
• Westerly golf course exposure with sweeping Santa Rosa Mountain views
• Amazing Sunsets
This is a unique opportunity to own a residence that lives like new within one of Palm Desert's most desirable golf communities. Ideal as a full-time home, seasonal retreat, or low-maintenance desert getaway - offering modern renovation, dramatic views, and strong lifestyle appeal.
Contact an agent
Home facts
- Year built:1986
- Listing ID #:219135260
- Added:165 day(s) ago
- Updated:February 19, 2026 at 10:25 PM
Rooms and interior
- Bedrooms:2
- Total bathrooms:3
- Full bathrooms:2
- Half bathrooms:1
- Living area:1,404 sq. ft.
Heating and cooling
- Cooling:Air Conditioning, Ceiling Fan(s), Central Air, Electric, Gas
- Heating:Central, Fireplace(s), Natural Gas
Structure and exterior
- Roof:Tile
- Year built:1986
- Building area:1,404 sq. ft.
- Lot area:0.05 Acres
Utilities
- Water:Water District
- Sewer:Connected and Paid, In
Finances and disclosures
- Price:$495,000
- Price per sq. ft.:$352.56
New listings near 41457 Woodhaven Drive E
- New
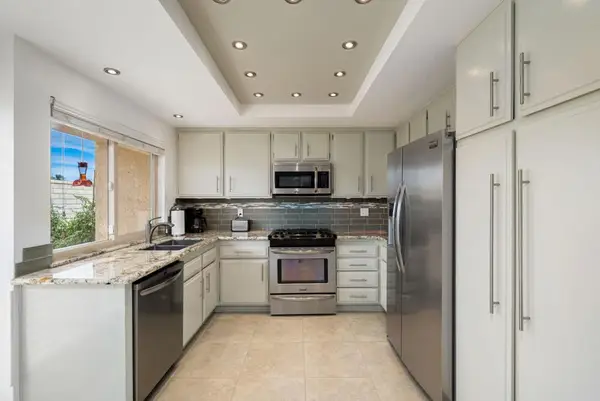 $455,000Active3 beds 2 baths1,537 sq. ft.
$455,000Active3 beds 2 baths1,537 sq. ft.41517 Armanac Court, Palm Desert, CA 92260
MLS# 219143715DAListed by: KELLER WILLIAMS LUXURY HOMES - New
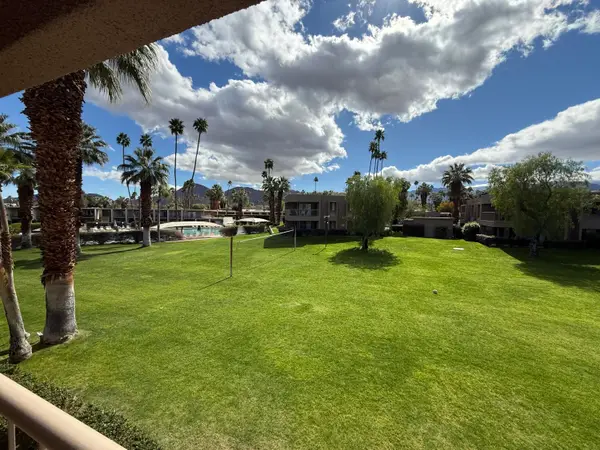 $425,000Active1 beds 2 baths1,000 sq. ft.
$425,000Active1 beds 2 baths1,000 sq. ft.45750 San Luis Rey Avenue #24, Palm Desert, CA 92260
MLS# 219143702Listed by: DIBBLE REAL ESTATE - New
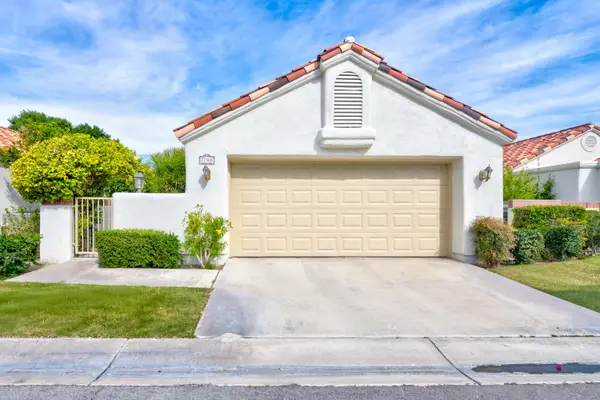 $450,000Active3 beds 2 baths1,536 sq. ft.
$450,000Active3 beds 2 baths1,536 sq. ft.77568 Calle Las Brisas N, Palm Desert, CA 92211
MLS# 219143328Listed by: EQUITY UNION - New
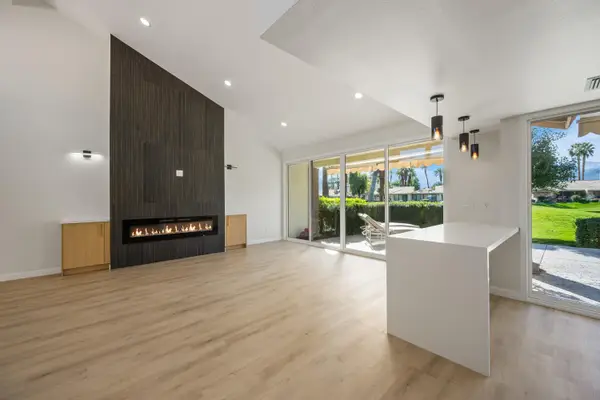 $798,900Active2 beds 2 baths1,670 sq. ft.
$798,900Active2 beds 2 baths1,670 sq. ft.251 Calle Del Verano, Palm Desert, CA 92260
MLS# 219143696Listed by: COLDWELL BANKER REALTY - New
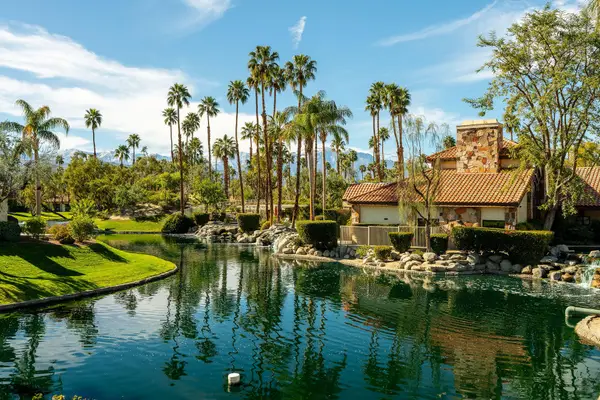 $414,999Active2 beds 2 baths1,576 sq. ft.
$414,999Active2 beds 2 baths1,576 sq. ft.120 Willow Lake Drive, Palm Desert, CA 92260
MLS# 219143697Listed by: C 21 COACHELLA VALLEY RE - Open Sat, 11am to 3pmNew
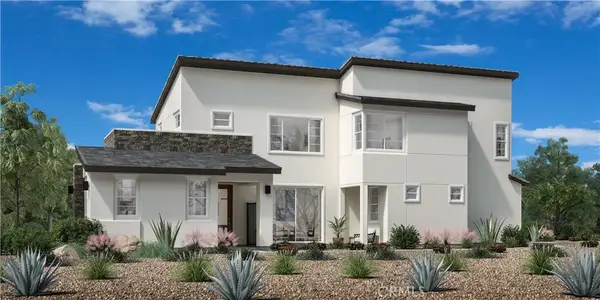 $679,000Active3 beds 3 baths2,004 sq. ft.
$679,000Active3 beds 3 baths2,004 sq. ft.36369 Warren Drive, Palm Desert, CA 92211
MLS# OC26031754Listed by: TOLL BROTHERS REAL ESTATE, INC - Open Wed, 3:30 to 5:30pmNew
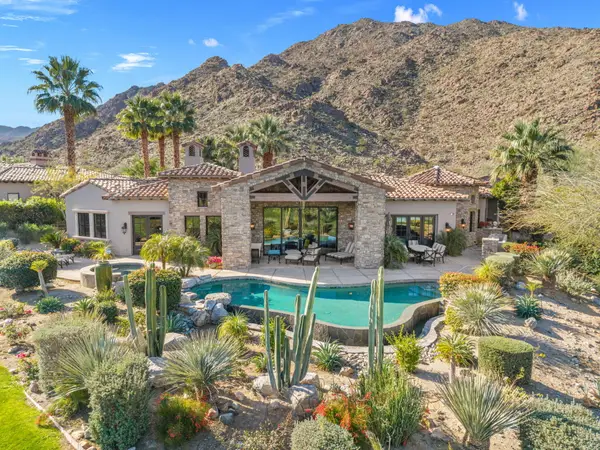 $4,980,000Active4 beds 6 baths6,187 sq. ft.
$4,980,000Active4 beds 6 baths6,187 sq. ft.49659 N Canyon View Drive, Palm Desert, CA 92260
MLS# 219143689Listed by: COLDWELL BANKER REALTY - New
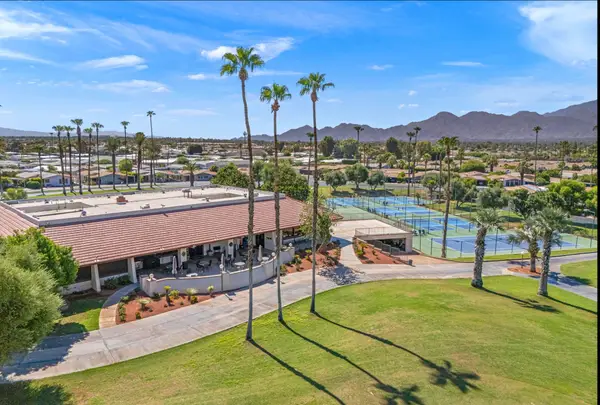 $249,000Active2 beds 2 baths1,440 sq. ft.
$249,000Active2 beds 2 baths1,440 sq. ft.73450 Country Club #90, Palm Desert, CA 92260
MLS# 219143678Listed by: BENNION DEVILLE HOMES - Open Sat, 11am to 2pmNew
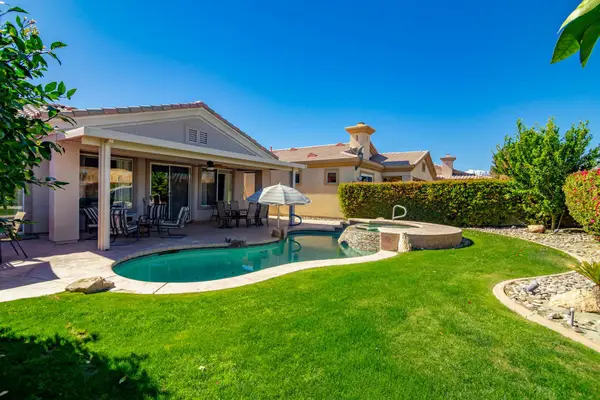 $849,000Active3 beds 3 baths2,853 sq. ft.
$849,000Active3 beds 3 baths2,853 sq. ft.75760 W Heritage, Palm Desert, CA 92211
MLS# 219143673PSListed by: EQUITY UNION - New
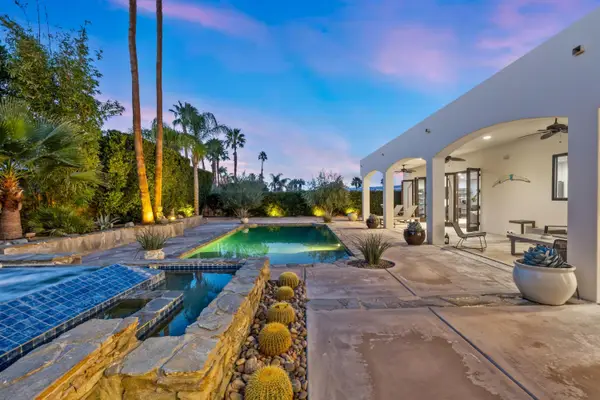 $1,390,000Active3 beds 3 baths2,101 sq. ft.
$1,390,000Active3 beds 3 baths2,101 sq. ft.48285 Prairie Drive, Palm Desert, CA 92260
MLS# 219143665Listed by: DESERT SOTHEBY'S INTERNATIONAL REALTY

