416 Desert Holly Drive, Palm Desert, CA 92211
Local realty services provided by:Better Homes and Gardens Real Estate Champions
Upcoming open houses
- Sat, Feb 1401:00 pm - 03:00 pm
Listed by: barbara merrill
Office: bennion deville homes
MLS#:219136684
Source:CA_DAMLS
Price summary
- Price:$939,000
- Price per sq. ft.:$430.34
- Monthly HOA dues:$1,018
About this home
This beautiful & meticulously maintained Acacia-4 sits on an elevated lot with views of the Arnold Palmer Grove-4 course and majestic Chocolate mountains in the background. Upgrades include totally remodeled kitchen (2023) with new counter tops, gas cooktop, stainless appliances, chic backsplash, gooseneck faucet, new water heater (2023), & rear patio pavers. The dining area houses a huge wall to wall custom buffet with two beverage coolers; one for wine and one for non alcoholic beverages. The original pony wall in the great room has been removed to create an expansive feel & a flat screen 65'' wall mounted TV sits above the fireplace. Each bedroom is ensuite and one of the guest bedrooms has a custom wall to wall desk plus two pull-out sofa beds for guests & family members to enjoy. The lovely primary ensuite boasts a frameless shower stall, jetted tub, and looks out to a serene private patio for maximum relaxation. The 2 car garage plus golf cart space has an epoxy floor and mini split A/C. Located in the HOA where monthly dues include all gardening (front yard, courtyard & rear) exterior water, tree trimming, painting & electricity, roof maintenance, wi-fi, cable, trash, & pest control, all for lock & leave stress free convenience. One of the 38 community pools is just 4 doors away, Club membership is available with no wait, & Turnkey furnished.
Contact an agent
Home facts
- Year built:1994
- Listing ID #:219136684
- Added:125 day(s) ago
- Updated:February 11, 2026 at 08:22 PM
Rooms and interior
- Bedrooms:3
- Total bathrooms:4
- Full bathrooms:3
- Half bathrooms:1
- Living area:2,182 sq. ft.
Heating and cooling
- Cooling:Air Conditioning, Ceiling Fan(s), Central Air
- Heating:Central, Forced Air, Natural Gas
Structure and exterior
- Roof:Tile
- Year built:1994
- Building area:2,182 sq. ft.
- Lot area:0.07 Acres
Utilities
- Water:Water District
- Sewer:Connected and Paid, In
Finances and disclosures
- Price:$939,000
- Price per sq. ft.:$430.34
New listings near 416 Desert Holly Drive
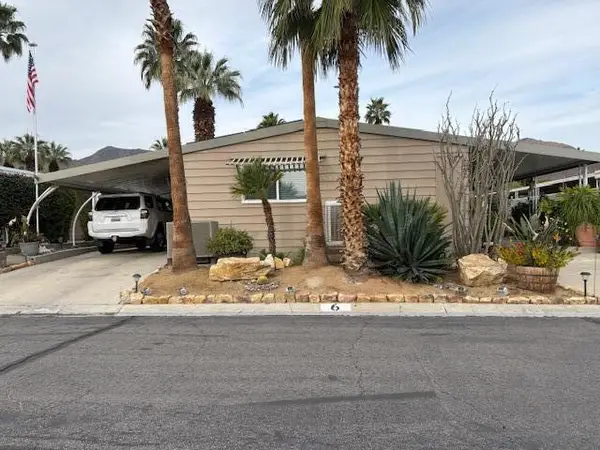 $245,500Pending2 beds 2 baths1,440 sq. ft.
$245,500Pending2 beds 2 baths1,440 sq. ft.49305 Highway 74 #6, Palm Desert, CA 92260
MLS# 219143070DAListed by: HOMESMART- New
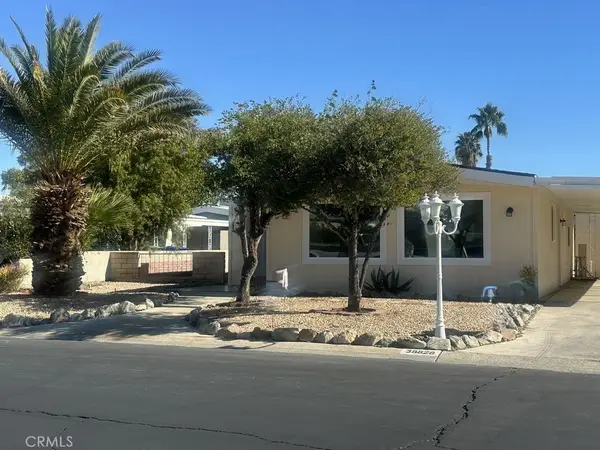 $345,000Active2 beds 2 baths1,200 sq. ft.
$345,000Active2 beds 2 baths1,200 sq. ft.38828 Chaparrosa Way #3, Palm Desert, CA 92260
MLS# TR26018314Listed by: HOMECOIN.COM - New
 $474,888Active2 beds 2 baths2,147 sq. ft.
$474,888Active2 beds 2 baths2,147 sq. ft.80785 Avenida Santa Carmen, Palm Desert, CA 92211
MLS# 219143052Listed by: COLDWELL BANKER REALTY - New
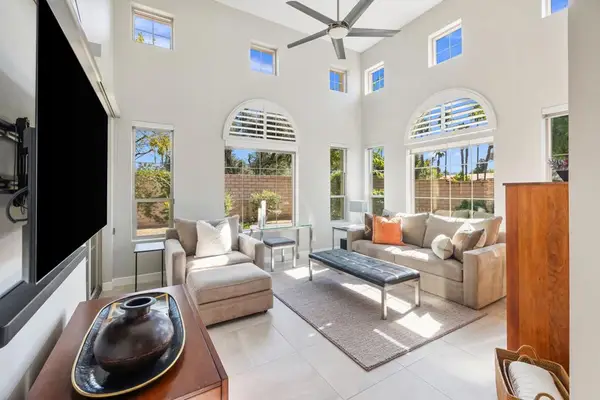 $650,000Active3 beds 2 baths1,867 sq. ft.
$650,000Active3 beds 2 baths1,867 sq. ft.6381 Via Stasera, Palm Desert, CA 92260
MLS# 219143036DAListed by: RENNIE GROUP - Open Sun, 12 to 3pmNew
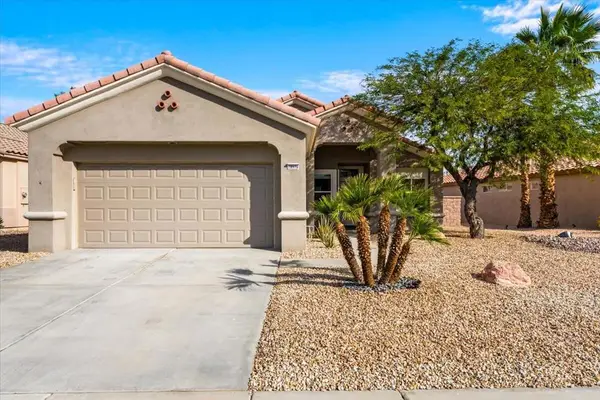 $379,000Active2 beds 2 baths1,010 sq. ft.
$379,000Active2 beds 2 baths1,010 sq. ft.78970 Nectarine, Palm Desert, CA 92211
MLS# 219143046DAListed by: SEVEN GABLES REAL ESTATE - New
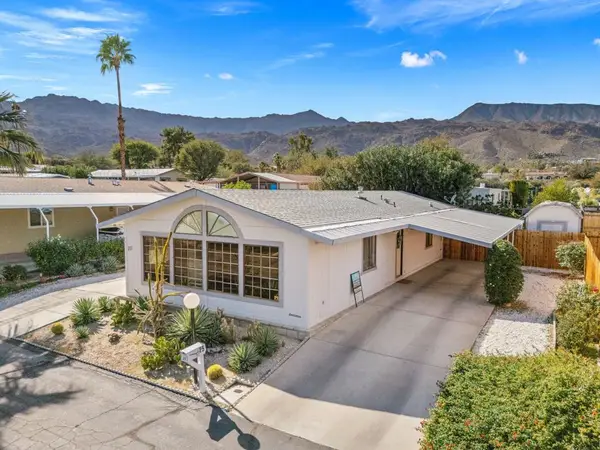 $159,000Active2 beds 2 baths1,536 sq. ft.
$159,000Active2 beds 2 baths1,536 sq. ft.25 Pampas Lane, Palm Desert, CA 92260
MLS# 219143033DAListed by: BENNION DEVILLE HOMES - New
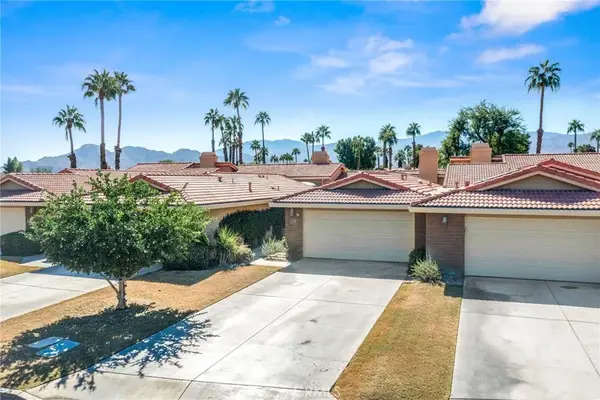 $485,000Active2 beds 2 baths1,533 sq. ft.
$485,000Active2 beds 2 baths1,533 sq. ft.69 Camino Arroyo North, Palm Desert, CA 92260
MLS# PW26023620Listed by: FIRST TEAM REAL ESTATE - Open Sat, 11am to 1pmNew
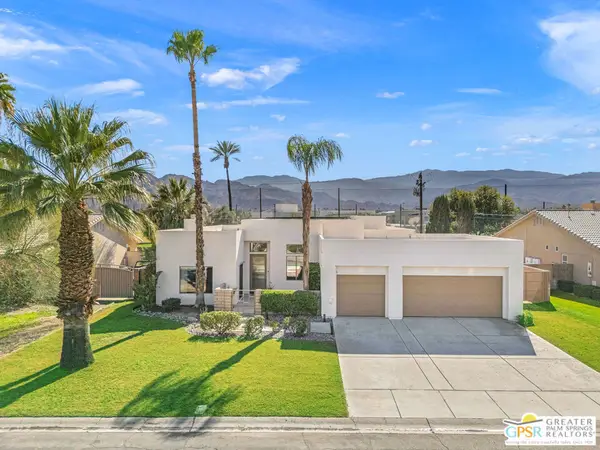 $745,000Active3 beds 2 baths2,023 sq. ft.
$745,000Active3 beds 2 baths2,023 sq. ft.74857 Sheryl Avenue, Palm Desert, CA 92260
MLS# 26649869PSListed by: KELLER WILLIAMS LUXURY HOMES - New
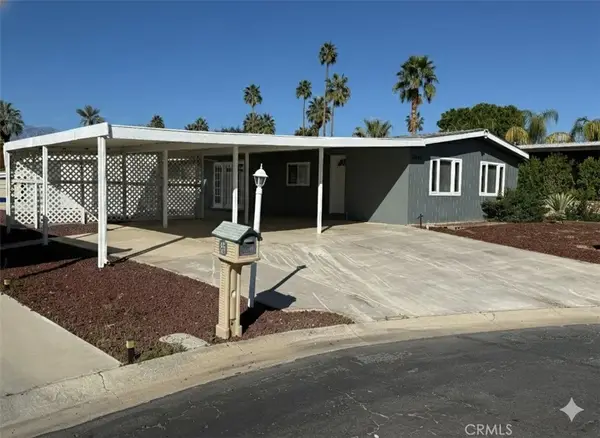 $249,900Active2 beds 2 baths1,248 sq. ft.
$249,900Active2 beds 2 baths1,248 sq. ft.42549 Tungsten, Palm Desert, CA 92260
MLS# IV26029740Listed by: HOME LIBERTY - New
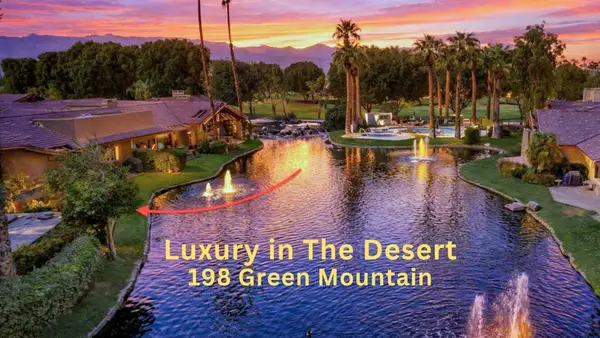 $1,095,000Active2 beds 4 baths2,764 sq. ft.
$1,095,000Active2 beds 4 baths2,764 sq. ft.198 Green Mountain Drive, Palm Desert, CA 92211
MLS# 219143005DAListed by: CARTER & COMPANY

