41644 Woodhaven Dr E, Palm Desert, CA 92211
Local realty services provided by:Better Homes and Gardens Real Estate Property Shoppe
41644 Woodhaven Dr E,Palm Desert, CA 92211
$384,900
- 2 Beds
- 2 Baths
- 1,398 sq. ft.
- Condominium
- Active
Listed by: gerald ronan, gerald ronan
Office: gerald ronan broker
MLS#:OC25165850
Source:CRMLS
Price summary
- Price:$384,900
- Price per sq. ft.:$275.32
- Monthly HOA dues:$725
About this home
Welcome to this stunning 2-bedroom, 2-bathroom condo located on the first hole fairway of Woodhaven Country Club in Palm Desert, California. This beautifully updated condo features slate floors, granite countertops, a spacious two-car garage and a convenient inside laundry
Enjoy Resort-Style Living in this beautifully remodeled end-unit condo - the ideal spot to unwind and take in stunning sunsets and fairway views!
THe HOA owns and gives you access to the Woodhaven Golf course where you pay-to-play only $40 a round! The community boasts 4 community pools/spas, world-class tennis & pickle ball courts, fitness center, dining, pro shop, banquet facilities, card/game room & manned security at the main gate. HOA amenities include cable TV, trash & internet. Close to the Indian Wells Tennis Garden, 10 freeway, coffee shop, restaurants and shopping.
Contact an agent
Home facts
- Year built:1984
- Listing ID #:OC25165850
- Added:211 day(s) ago
- Updated:February 21, 2026 at 02:20 PM
Rooms and interior
- Bedrooms:2
- Total bathrooms:2
- Full bathrooms:2
- Living area:1,398 sq. ft.
Heating and cooling
- Cooling:Central Air
- Heating:Fireplaces, Forced Air
Structure and exterior
- Roof:Tile
- Year built:1984
- Building area:1,398 sq. ft.
- Lot area:0.04 Acres
Utilities
- Water:Public, Water Connected
- Sewer:Public Sewer, Sewer Connected
Finances and disclosures
- Price:$384,900
- Price per sq. ft.:$275.32
New listings near 41644 Woodhaven Dr E
- Open Sun, 12 to 2pmNew
 $649,000Active2 beds 2 baths1,418 sq. ft.
$649,000Active2 beds 2 baths1,418 sq. ft.41 Verde Way, Palm Desert, CA 92260
MLS# 219142641DAListed by: COMPASS - New
 $899,000Active4 beds 4 baths1,880 sq. ft.
$899,000Active4 beds 4 baths1,880 sq. ft.35821 Cannon Drive, Palm Desert, CA 92211
MLS# 219143576DAListed by: DESERT SOTHEBY'S INTERNATIONAL REALTY - Open Sun, 11am to 2pmNew
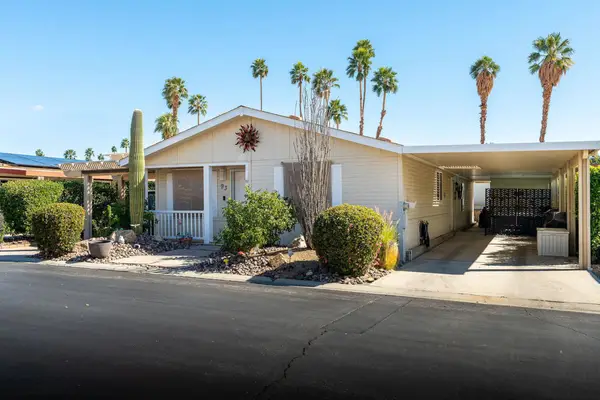 $280,000Active3 beds 2 baths1,528 sq. ft.
$280,000Active3 beds 2 baths1,528 sq. ft.73450 Country Club Drive #93, Palm Desert, CA 92260
MLS# 219143561DAListed by: LOLA BREEZE, BROKER - New
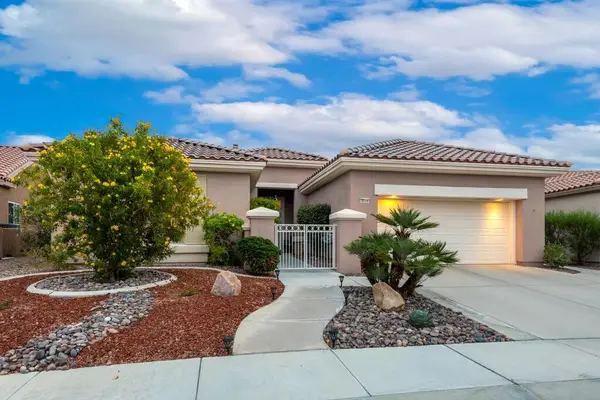 $540,000Active2 beds 3 baths2,473 sq. ft.
$540,000Active2 beds 3 baths2,473 sq. ft.35370 Flute Avenue, Palm Desert, CA 92211
MLS# 219143557DAListed by: REDFIN CORPORATION - New
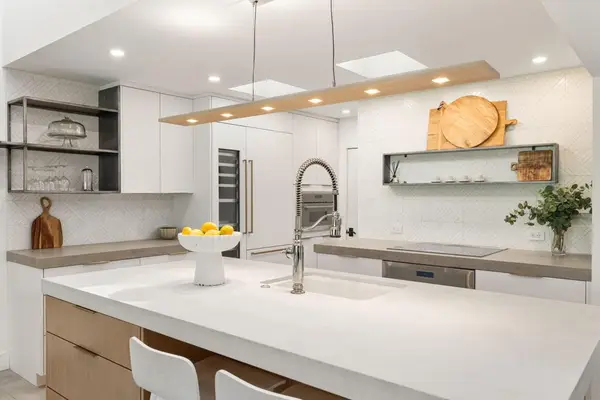 $689,000Active2 beds 2 baths1,164 sq. ft.
$689,000Active2 beds 2 baths1,164 sq. ft.48955 Mariposa Drive, Palm Desert, CA 92260
MLS# 219143559DAListed by: COMPASS - New
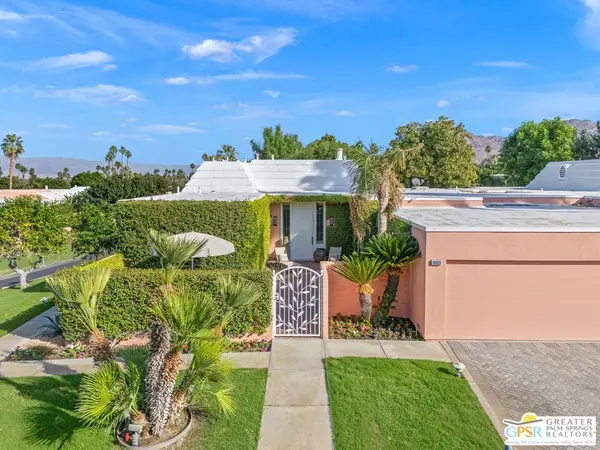 $1,575,000Active3 beds 3 baths2,435 sq. ft.
$1,575,000Active3 beds 3 baths2,435 sq. ft.46920 Amir Drive, Palm Desert, CA 92260
MLS# 26654715PSListed by: KELLER WILLIAMS LUXURY HOMES - New
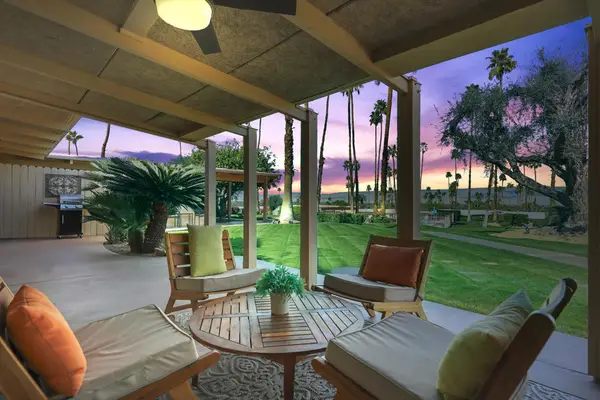 $299,950Active2 beds 2 baths1,140 sq. ft.
$299,950Active2 beds 2 baths1,140 sq. ft.46173 Highway 74 # 5, Palm Desert, CA 92260
MLS# 219143553DAListed by: BENNION DEVILLE HOMES - Open Sat, 11am to 1pmNew
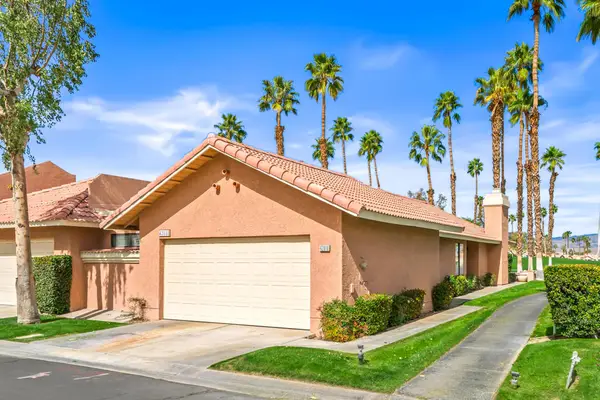 $445,000Active2 beds 2 baths1,432 sq. ft.
$445,000Active2 beds 2 baths1,432 sq. ft.42818 Scirocco Road, Palm Desert, CA 92211
MLS# 219143541DAListed by: EQUITY UNION - New
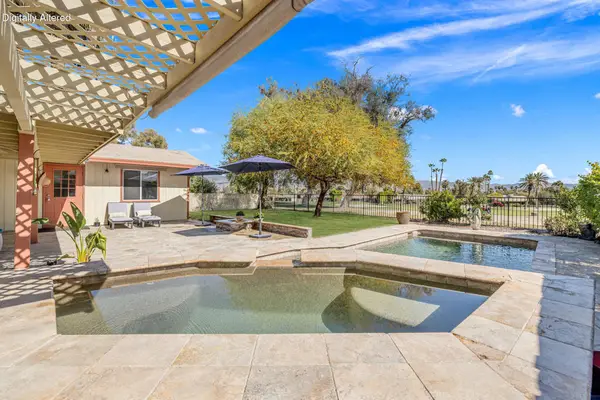 $565,000Active3 beds 3 baths1,544 sq. ft.
$565,000Active3 beds 3 baths1,544 sq. ft.42700 Wisconsin Avenue, Palm Desert, CA 92211
MLS# 219143544DAListed by: BBS BROKERS REALTY - New
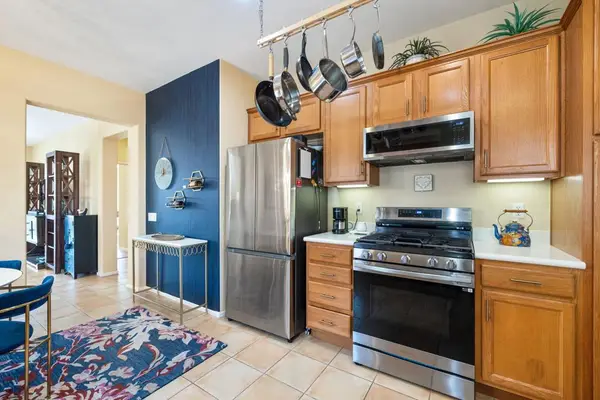 $399,000Active2 beds 2 baths1,172 sq. ft.
$399,000Active2 beds 2 baths1,172 sq. ft.78531 Glastonbury Way, Palm Desert, CA 92211
MLS# 219143546DAListed by: BENNION DEVILLE HOMES

