41811 Kansas Street, Palm Desert, CA 92211
Local realty services provided by:Better Homes and Gardens Real Estate Napolitano & Associates
41811 Kansas Street,Palm Desert, CA 92211
$325,000
- 2 Beds
- 2 Baths
- 1,091 sq. ft.
- Single family
- Pending
Listed by:lillian barrett
Office:first team real estate north tustin
MLS#:PW25248711
Source:San Diego MLS via CRMLS
Price summary
- Price:$325,000
- Price per sq. ft.:$297.89
- Monthly HOA dues:$845
About this home
THIS IS IT! You can have it all, for the BEST value in Palm Desert Resort Country Club. Situated on the 8th tee of the Champion golf course, sits this beautiful, turnkey furnished August floor plan featuring :2 primary bedrooms, 2 baths, vaulted ceilings throughout, upgrades in the kitchen and baths, view of the golf course and walking distance to everything PDR has to offer. Resort living in PDR includes: 30 pickleball courts, 6 tennis courts, a champion golf course, 20 pools and spas, clubhouse, Roadrunner cafe, pro-shop, bocce ball and more. PDR is known for its rich social lifestyle to include: live music on weekends, line dancing, painting classes and more. Short term rentals are permitted. This is a prime location for enjoying yourself or as a seasonal rental. It's walking distance to the pickleball courts, clubhouse and golf starter and pools. Close proximity to the back gate offers convenience for a shorter distance to El Paseo's fine dining and shopping, grocery stores and all conveniences. It's just a short distance to the tennis gardens, Coachella concerts, polo fields, and Palm Springs. This won't last. It's priced to sell so somebody can enjoy this little beauty during Coachella's Valley's prime season.
Contact an agent
Home facts
- Year built:1989
- Listing ID #:PW25248711
- Added:3 day(s) ago
- Updated:November 02, 2025 at 12:38 AM
Rooms and interior
- Bedrooms:2
- Total bathrooms:2
- Full bathrooms:2
- Living area:1,091 sq. ft.
Heating and cooling
- Cooling:Central Forced Air
- Heating:Forced Air Unit
Structure and exterior
- Roof:Tile/Clay
- Year built:1989
- Building area:1,091 sq. ft.
Utilities
- Water:Public, Water Connected
- Sewer:Public Sewer, Sewer Connected
Finances and disclosures
- Price:$325,000
- Price per sq. ft.:$297.89
New listings near 41811 Kansas Street
- New
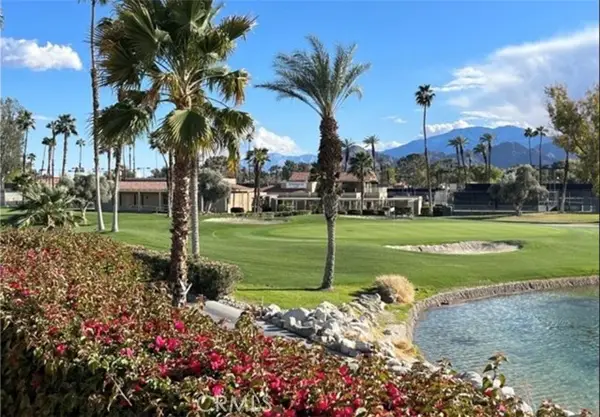 $289,900Active1 beds 1 baths821 sq. ft.
$289,900Active1 beds 1 baths821 sq. ft.40856 La Costa, Palm Desert, CA 92211
MLS# PW25250520Listed by: REMAX TIFFANY REAL ESTATE - New
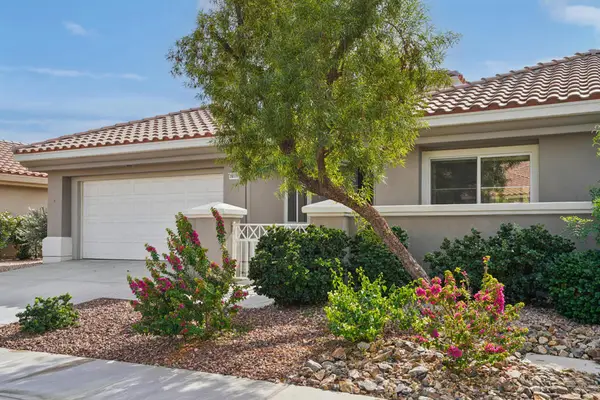 $420,000Active2 beds 2 baths1,790 sq. ft.
$420,000Active2 beds 2 baths1,790 sq. ft.78377 Willowrich Drive Drive, Palm Desert, CA 92211
MLS# 219138046DAListed by: EXP REALTY OF SOUTHERN CALIFORNIA INC - New
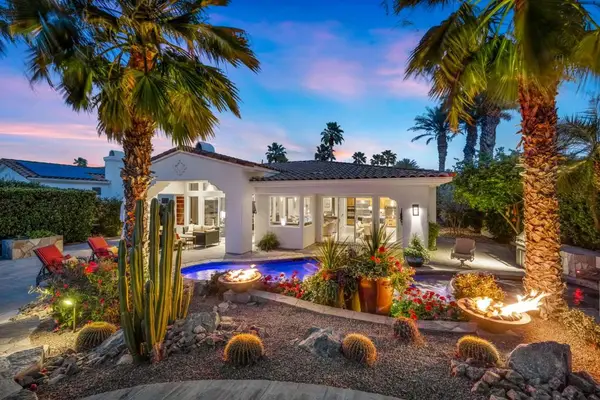 $2,095,000Active3 beds 4 baths3,255 sq. ft.
$2,095,000Active3 beds 4 baths3,255 sq. ft.688 Mission Creek Drive, Palm Desert, CA 92211
MLS# 219138029DAListed by: EQUITY UNION - New
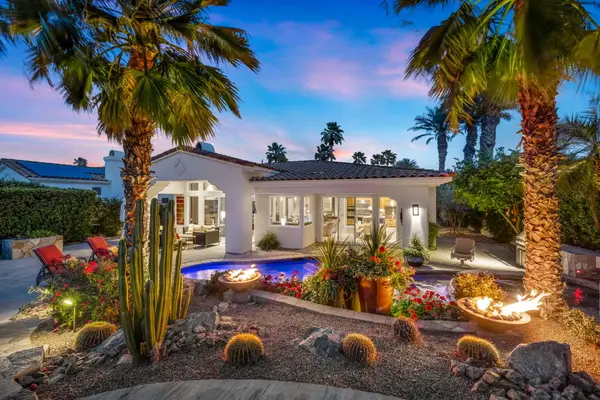 $2,095,000Active3 beds 4 baths3,255 sq. ft.
$2,095,000Active3 beds 4 baths3,255 sq. ft.688 Mission Creek Drive, Palm Desert, CA 92211
MLS# 219138029Listed by: EQUITY UNION - New
 $2,095,000Active3 beds 4 baths3,255 sq. ft.
$2,095,000Active3 beds 4 baths3,255 sq. ft.688 Mission Creek Drive, Palm Desert, CA 92211
MLS# 219138029DAListed by: EQUITY UNION - New
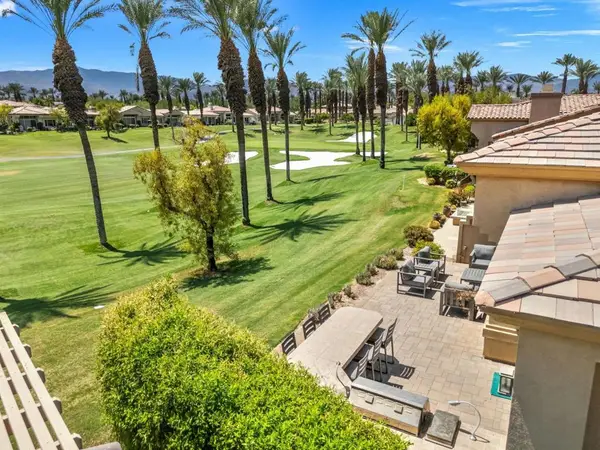 $1,295,000Active3 beds 4 baths2,368 sq. ft.
$1,295,000Active3 beds 4 baths2,368 sq. ft.703 Box Canyon Trail, Palm Desert, CA 92211
MLS# 219138024DAListed by: EQUITY UNION - New
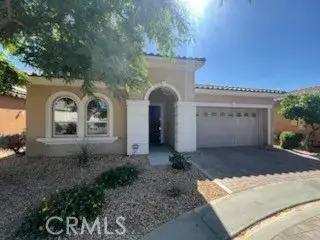 $650,000Active3 beds 3 baths2,114 sq. ft.
$650,000Active3 beds 3 baths2,114 sq. ft.4553 Via Veneto, Palm Desert, CA 92260
MLS# MC25251806Listed by: A2Z HOMES, INC. - New
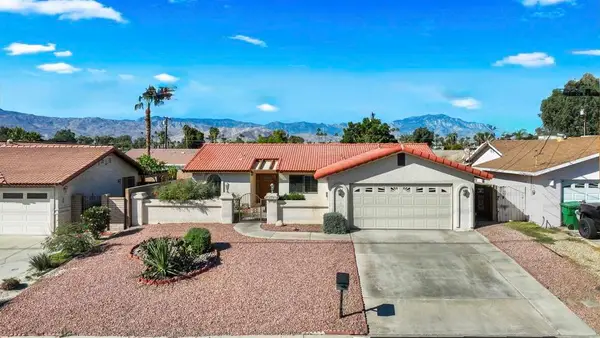 $489,900Active3 beds 2 baths1,538 sq. ft.
$489,900Active3 beds 2 baths1,538 sq. ft.43685 Warner Trail, Palm Desert, CA 92211
MLS# 219138008DAListed by: PRINCE & ASSOCIATES REALTORS - New
 $489,900Active3 beds 2 baths1,538 sq. ft.
$489,900Active3 beds 2 baths1,538 sq. ft.43685 Warner Trail, Palm Desert, CA 92211
MLS# 219138008DAListed by: PRINCE & ASSOCIATES REALTORS - New
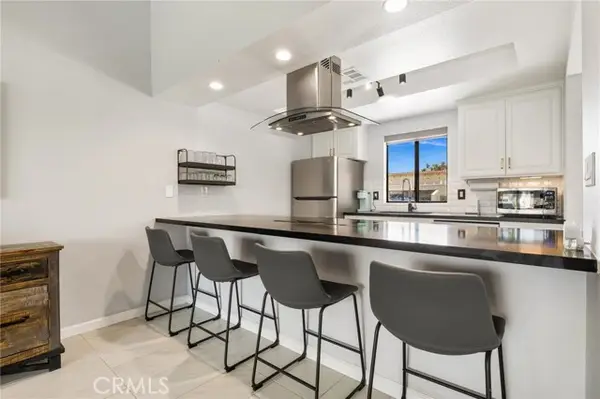 $345,000Active2 beds 1 baths938 sq. ft.
$345,000Active2 beds 1 baths938 sq. ft.77386 Preston Trail, Palm Desert, CA 92211
MLS# CRPW25251521Listed by: FIRST TEAM REAL ESTATE NORTH TUSTIN
