41927 Preston Trail, Palm Desert, CA 92211
Local realty services provided by:Better Homes and Gardens Real Estate Royal & Associates
41927 Preston Trail,Palm Desert, CA 92211
$445,000
- 2 Beds
- 2 Baths
- 1,245 sq. ft.
- Condominium
- Active
Listed by:lillian barrett
Office:first team real estate north tustin
MLS#:CRPW25252712
Source:CA_BRIDGEMLS
Price summary
- Price:$445,000
- Price per sq. ft.:$357.43
- Monthly HOA dues:$845
About this home
WOW! VIEWS, LOCATION, & CONDITION! This 'Classic' floor plan is not only stunning, but it's the only floor plan in Palm Desert Resort Country Club that has it all! Welcome to 41927 Preston Trl, located behind the gates of PDR, home of the largest pickleball club in the Coachella Valley. This popular Classic floor plan truly has it all: Two primary bedrooms, dual sinks in main bath with tub and privacy toilet, walk in closet, vaulted ceilings in every room, separate dining area, open kitchen to dining, lots of pantry space, remodeled baths, new flooring, new range, new fridge, private two car driveway and two car garage and more. Laundry is located inside for convenience. Located on the 3rd green of the golf course, the view is spectacular. Comes turnkey furnished. This property was a popular rental spot for monthly rentals. It's location is prime, in the heart of the community, walking distance to the pickleball/tennis courts and clubhouse, between two pools and a close distance to both the front and back gates. Embrace resort living with access to an 18-hole championship golf course, a 30-court pickleball club, tennis courts, 20 pools and spas, bocce ball, a clubhouse, a café, a pro shop, and a dog park. With short-term rentals permitted and its proximity to El Paseo, local fes
Contact an agent
Home facts
- Year built:1987
- Listing ID #:CRPW25252712
- Added:1 day(s) ago
- Updated:November 03, 2025 at 11:48 PM
Rooms and interior
- Bedrooms:2
- Total bathrooms:2
- Full bathrooms:2
- Living area:1,245 sq. ft.
Heating and cooling
- Cooling:Ceiling Fan(s), Central Air
- Heating:Central
Structure and exterior
- Year built:1987
- Building area:1,245 sq. ft.
- Lot area:0.06 Acres
Finances and disclosures
- Price:$445,000
- Price per sq. ft.:$357.43
New listings near 41927 Preston Trail
- New
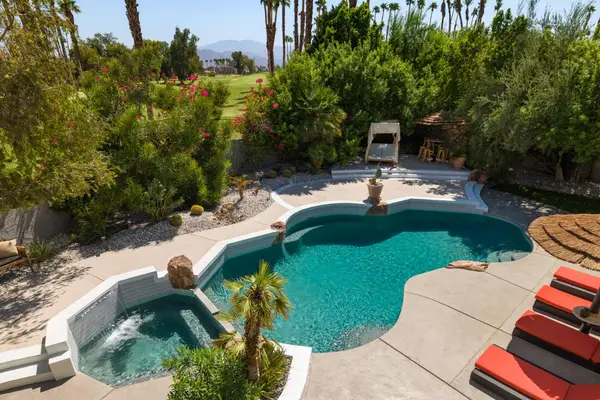 $1,190,000Active4 beds 5 baths3,642 sq. ft.
$1,190,000Active4 beds 5 baths3,642 sq. ft.201 Augusta Drive, Palm Desert, CA 92211
MLS# 219138133PSListed by: KASE REAL ESTATE - New
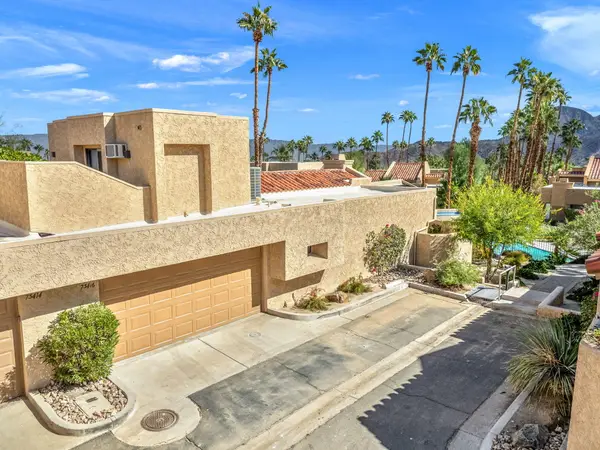 $575,000Active3 beds 3 baths1,737 sq. ft.
$575,000Active3 beds 3 baths1,737 sq. ft.73416 Irontree Drive, Palm Desert, CA 92260
MLS# 219138138Listed by: RE/MAX DESERT PROPERTIES - New
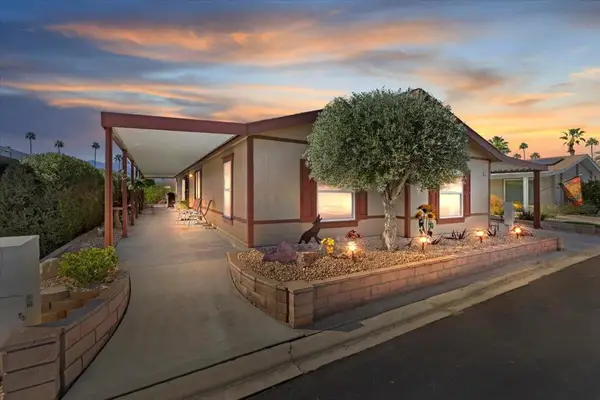 $399,000Active3 beds 2 baths1,690 sq. ft.
$399,000Active3 beds 2 baths1,690 sq. ft.73450 Country Club Drive #22, Palm Desert, CA 92260
MLS# 219138112DAListed by: DESERT SANDS REALTY - New
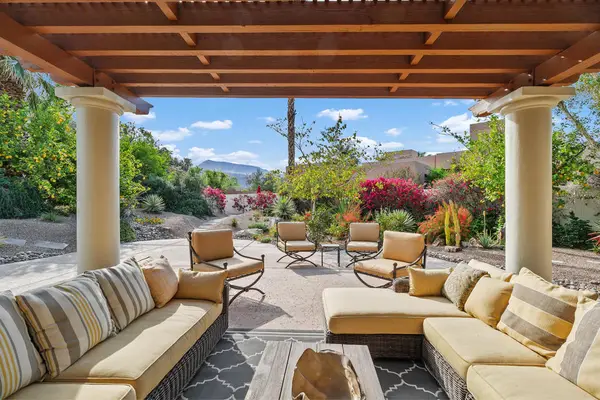 $2,950,000Active3 beds 4 baths4,766 sq. ft.
$2,950,000Active3 beds 4 baths4,766 sq. ft.113 Heather Court, Palm Desert, CA 92260
MLS# 219138109DAListed by: COLDWELL BANKER REALTY - New
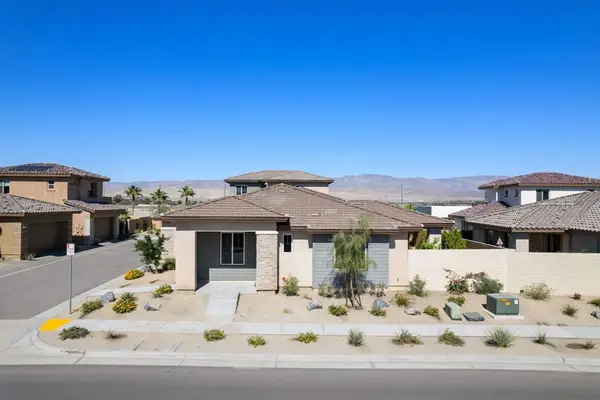 $549,000Active3 beds 2 baths1,652 sq. ft.
$549,000Active3 beds 2 baths1,652 sq. ft.74338 Millenia Way, Palm Desert, CA 92211
MLS# 219138105DAListed by: COMPASS - New
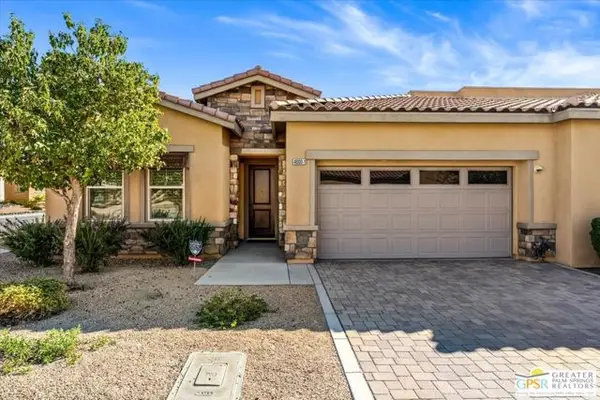 $650,000Active3 beds 2 baths1,761 sq. ft.
$650,000Active3 beds 2 baths1,761 sq. ft.4000 Via Fragante #1, Palm Desert, CA 92260
MLS# CL25613537PSListed by: BERKSHIRE HATHAWAY HOMESERVICES CALIFORNIA PROPERTIES - Open Tue, 11am to 2pmNew
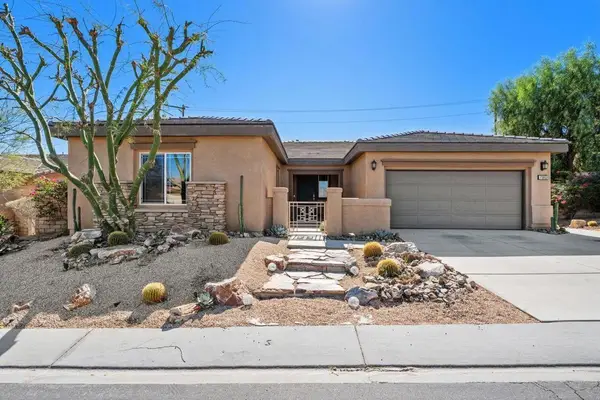 $775,000Active3 beds 3 baths1,946 sq. ft.
$775,000Active3 beds 3 baths1,946 sq. ft.73853 Mondrian Place, Palm Desert, CA 92211
MLS# 219138088PSListed by: COLDWELL BANKER REALTY - New
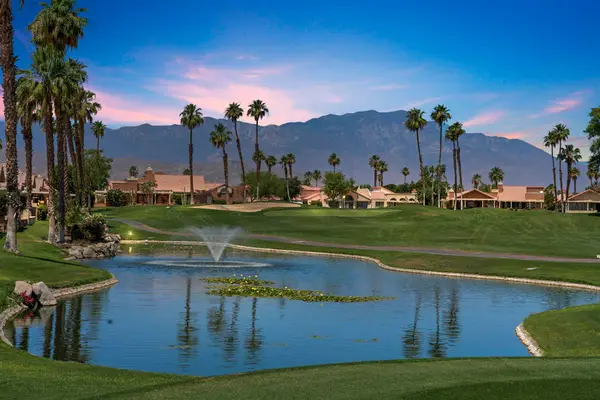 $629,000Active2 beds 2 baths1,787 sq. ft.
$629,000Active2 beds 2 baths1,787 sq. ft.76804 Kybar Road, Palm Desert, CA 92211
MLS# 219138091DAListed by: COLDWELL BANKER REALTY - Open Sat, 11am to 2pmNew
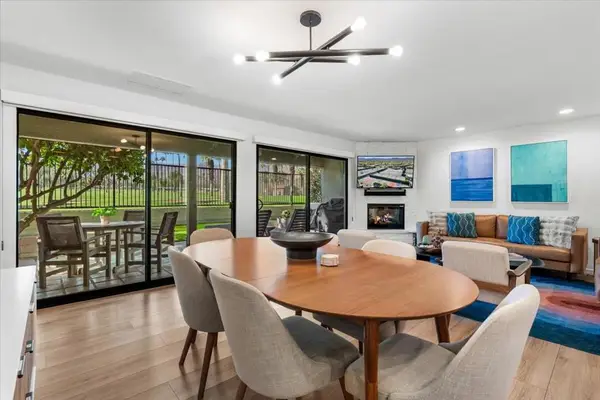 $719,000Active3 beds 3 baths1,449 sq. ft.
$719,000Active3 beds 3 baths1,449 sq. ft.73879 Club Circle Drive #150, Palm Desert, CA 92260
MLS# 219138090DAListed by: EQUITY UNION - New
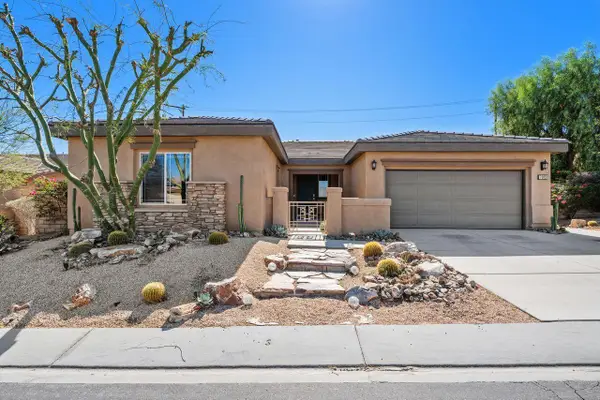 $775,000Active3 beds 3 baths1,946 sq. ft.
$775,000Active3 beds 3 baths1,946 sq. ft.73853 Mondrian Place, Palm Desert, CA 92211
MLS# 219138088Listed by: COLDWELL BANKER REALTY
