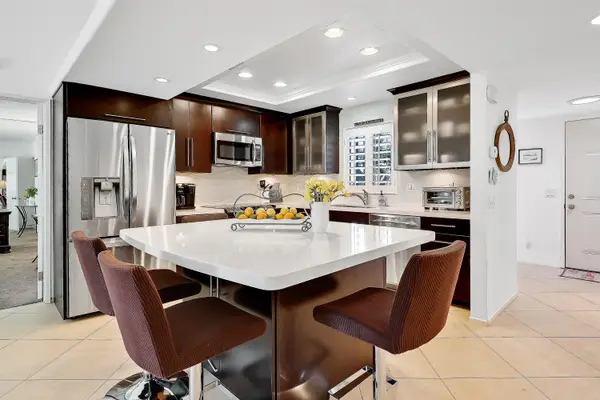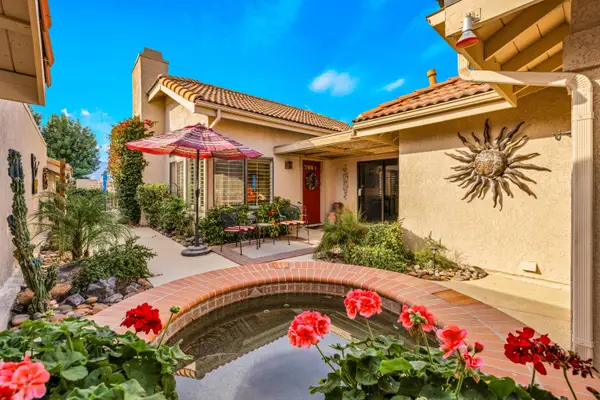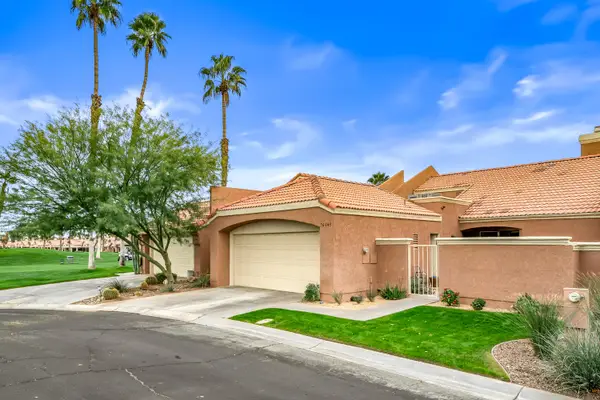42451 Saladin Drive, Palm Desert, CA 92211
Local realty services provided by:Better Homes and Gardens Real Estate Champions
42451 Saladin Drive,Palm Desert, CA 92211
$525,000
- 3 Beds
- 2 Baths
- 1,787 sq. ft.
- Condominium
- Active
Listed by: judy a haley
Office: equity union
MLS#:219136743
Source:CA_DAMLS
Price summary
- Price:$525,000
- Price per sq. ft.:$293.79
- Monthly HOA dues:$962
About this home
Experience the ease of country club living at , The Oasis Country Club one of Palm Desert's most popular private communities. Ideally situated just steps from the clubhouse, this residence presents the largest floor plan within the community 1787 square feet of airy, light-filled living space designed for comfort and style. PAID OFF SOLAR is an additional benefit.
Inside, you'll find three spacious bedrooms, two bathrooms, living room and den, cathedral ceilings, and an open layout that blends elegance with everyday functionality. A gas cooktop, indoor laundry, and direct garage access enhance convenience, while large windows frame beautiful golf course views.
Perched on an elevated lot above the first fairway, this home invites seamless indoor-outdoor living. The expansive patio provides the perfect setting for al fresco dining, gatherings with friends, or quiet evenings overlooking the greens.
From your doorstep, stroll to the clubhouse for breakfast, lunch, dinner, or happy hour, or unwind by the Enclave pool and spa, located just moments away.
The Oasis Country Club is a member-owned, self-managed community, celebrated for its impeccable care and welcoming spirit. Residents enjoy access to an award winning 18-hole golf course, 18-hole putting course, three tennis and pickleball courts, 18 pools and spas, all in a gated community.
At The Oasis, every day feels like a retreat. Discover the charm, community, and understated elegance that make this club one of Palm Desert's true treasuresâ€''centrally located and close to world-class dining, entertainment, and recreation.
Contact an agent
Home facts
- Year built:1998
- Listing ID #:219136743
- Added:99 day(s) ago
- Updated:January 18, 2026 at 03:25 PM
Rooms and interior
- Bedrooms:3
- Total bathrooms:2
- Full bathrooms:1
- Living area:1,787 sq. ft.
Heating and cooling
- Cooling:Central Air
- Heating:Central
Structure and exterior
- Year built:1998
- Building area:1,787 sq. ft.
- Lot area:0.05 Acres
Utilities
- Water:Water District
- Sewer:In Street Paid
Finances and disclosures
- Price:$525,000
- Price per sq. ft.:$293.79
New listings near 42451 Saladin Drive
- New
 $975,000Active3 beds 4 baths2,489 sq. ft.
$975,000Active3 beds 4 baths2,489 sq. ft.38410 Zinnia Lane E, Palm Desert, CA 92211
MLS# 219141614Listed by: WINDERMERE REAL ESTATE - New
 $419,900Active2 beds 2 baths1,177 sq. ft.
$419,900Active2 beds 2 baths1,177 sq. ft.77401 Sawgrass Circle, Palm Desert, CA 92211
MLS# 219141608Listed by: EPIQUE REALTY - New
 $425,000Active2 beds 2 baths1,080 sq. ft.
$425,000Active2 beds 2 baths1,080 sq. ft.45 Verde Way, Palm Desert, CA 92260
MLS# 219141605Listed by: WINDERMERE REAL ESTATE - New
 $449,900Active3 beds 2 baths1,654 sq. ft.
$449,900Active3 beds 2 baths1,654 sq. ft.72339 Canyon Lane, Palm Desert, CA 92260
MLS# 219141598Listed by: EPIQUE REALTY - New
 $348,000Active2 beds 3 baths1,350 sq. ft.
$348,000Active2 beds 3 baths1,350 sq. ft.76645 Sheba Way, Palm Desert, CA 92211
MLS# 219141603Listed by: EQUITY UNION - New
 $269,000Active2 beds 2 baths1,788 sq. ft.
$269,000Active2 beds 2 baths1,788 sq. ft.73450 Country Club Drive #Sp. 91, Palm Desert, CA 92260
MLS# 219141566Listed by: BENNION DEVILLE HOMES - New
 $459,000Active2 beds 2 baths1,622 sq. ft.
$459,000Active2 beds 2 baths1,622 sq. ft.37215 Turnberry Isle Drive, Palm Desert, CA 92211
MLS# 219141593Listed by: KELLER WILLIAMS REALTY - New
 $688,000Active3 beds 3 baths2,185 sq. ft.
$688,000Active3 beds 3 baths2,185 sq. ft.78075 Ravencrest Circle, Palm Desert, CA 92211
MLS# CL26639117PSListed by: PLATINUM STAR PROPERTIES - New
 $675,460Active5 beds 5 baths2,328 sq. ft.
$675,460Active5 beds 5 baths2,328 sq. ft.74231 Becker Street, Palm Desert, CA 92211
MLS# CL26639333PSListed by: MUIRLANDS REAL ESTATE GROUP - New
 $445,000Active2 beds 2 baths1,245 sq. ft.
$445,000Active2 beds 2 baths1,245 sq. ft.41681 Kansas Street, Palm Desert, CA 92211
MLS# 219141533Listed by: COMPASS
