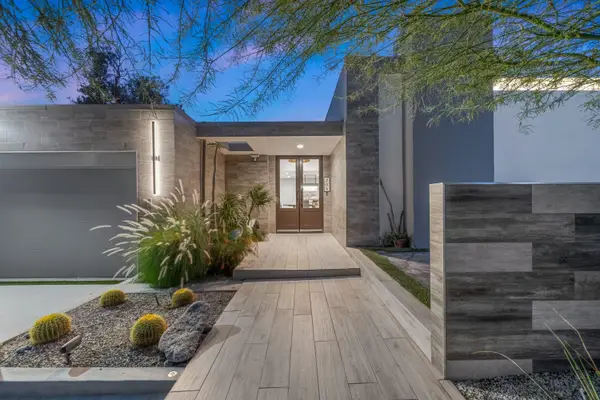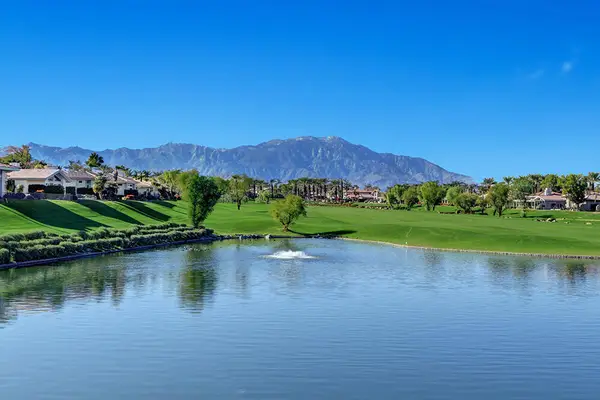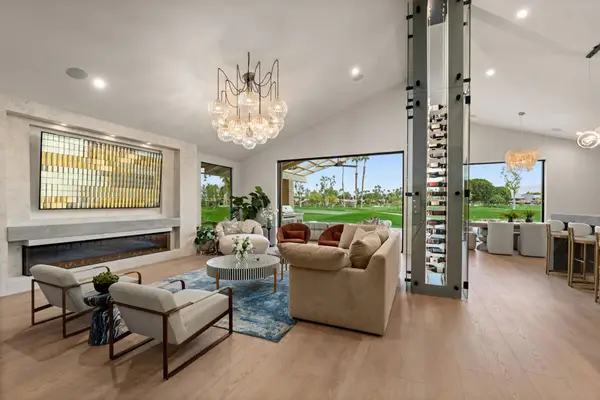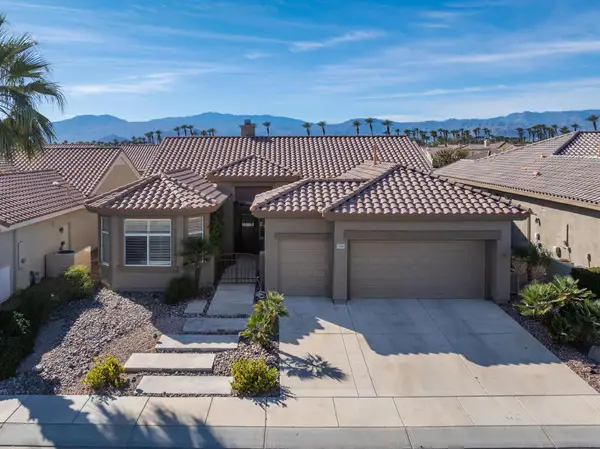42764 Sand Dune Drive, Palm Desert, CA 92211
Local realty services provided by:Better Homes and Gardens Real Estate Property Shoppe
42764 Sand Dune Drive,Palm Desert, CA 92211
$333,060
- 3 Beds
- 3 Baths
- 1,796 sq. ft.
- Condominium
- Active
Upcoming open houses
- Sat, Jan 2410:00 am - 12:00 pm
Listed by: maria richards
Office: weichert realtors-preferred
MLS#:219136019DA
Source:CRMLS
Price summary
- Price:$333,060
- Price per sq. ft.:$185.45
- Monthly HOA dues:$933
About this home
Discover potential in this 3BD/3BA property within the prestigious Oasis Country Club, offering 1,796 sq. ft. of possibility. This HUD-owned residence features a cozy living room with a fireplace, creating a welcoming atmosphere. The third bedroom provides versatility, boasting both private outdoor and interior entry points, ideal for a creative workspace, hobby area, or guest quarters, complete with a handy Murphy bed. Oasis CC is a member-owned community where all amenities, including the golf course, are managed on-site, offering varied membership options tailored for discerning homeowners. While the property awaits your personal touch to shine, enjoy the security of a well-managed community with fabulous amenities such as golf, tennis and pickleball. Exceptional dining can be found in the grill room, dining room and lounge. There are different types of golf memberships available to homeowners. Also an annual food and beverage minimum of $780 each unit is responsible to spend each year. There is a monthly loan payment of $36 per owner for the state-of the- art golf course irrigation project. Enjoy the benefit of energy savings with a leased solar system.
Contact an agent
Home facts
- Year built:1987
- Listing ID #:219136019DA
- Added:114 day(s) ago
- Updated:January 22, 2026 at 02:27 PM
Rooms and interior
- Bedrooms:3
- Total bathrooms:3
- Full bathrooms:2
- Half bathrooms:1
- Living area:1,796 sq. ft.
Heating and cooling
- Cooling:Central Air
- Heating:Central Furnace, Fireplaces
Structure and exterior
- Year built:1987
- Building area:1,796 sq. ft.
- Lot area:0.09 Acres
Finances and disclosures
- Price:$333,060
- Price per sq. ft.:$185.45
New listings near 42764 Sand Dune Drive
- New
 $975,000Active4 beds 3 baths2,678 sq. ft.
$975,000Active4 beds 3 baths2,678 sq. ft.46451 Goldenrod Lane, Palm Desert, CA 92260
MLS# 219141848DAListed by: DOMUS REALTY PARTNERS, INC. - New
 $729,000Active3 beds 3 baths1,874 sq. ft.
$729,000Active3 beds 3 baths1,874 sq. ft.105 Avellino Circle, Palm Desert, CA 92211
MLS# 219141849DAListed by: EQUITY UNION - Open Sat, 11am to 2pmNew
 $439,000Active2 beds 2 baths1,760 sq. ft.
$439,000Active2 beds 2 baths1,760 sq. ft.39800 Desert Greens Drive E, Palm Desert, CA 92260
MLS# 219141841DAListed by: BERKSHIRE HATHAWAY HOMESERVICES CALIFORNIA PROPERTIES - New
 $2,200,000Active4 beds 5 baths3,594 sq. ft.
$2,200,000Active4 beds 5 baths3,594 sq. ft.48365 Alan Circle, Palm Desert, CA 92260
MLS# 219141845Listed by: DESERT SOTHEBY'S INTERNATIONAL REALTY - New
 $499,000Active3 beds 3 baths1,808 sq. ft.
$499,000Active3 beds 3 baths1,808 sq. ft.41755 Woodhaven Drive E, Palm Desert, CA 92211
MLS# 219141830DAListed by: DESERT SANDS REALTY - New
 $1,500,000Active3 beds 4 baths3,102 sq. ft.
$1,500,000Active3 beds 4 baths3,102 sq. ft.241 Arrowhead Drive, Palm Desert, CA 92211
MLS# 219141836DAListed by: EQUITY UNION - Open Sat, 12 to 3pmNew
 $479,000Active2 beds 2 baths1,836 sq. ft.
$479,000Active2 beds 2 baths1,836 sq. ft.78247 Willowrich Drive, Palm Desert, CA 92211
MLS# 219141837DAListed by: HOMESMART - New
 $482,000Active3 beds 2 baths1,191 sq. ft.
$482,000Active3 beds 2 baths1,191 sq. ft.72738 Tony Trabert Lane, Palm Desert, CA 92260
MLS# 26641417PSListed by: COLDWELL BANKER RESIDENTIAL - New
 $1,895,000Active3 beds 4 baths3,085 sq. ft.
$1,895,000Active3 beds 4 baths3,085 sq. ft.150 Running Springs Drive, Palm Desert, CA 92211
MLS# 219141544DAListed by: KELLER WILLIAMS REALTY - New
 $669,000Active2 beds 3 baths2,318 sq. ft.
$669,000Active2 beds 3 baths2,318 sq. ft.34869 Staccato Street, Palm Desert, CA 92211
MLS# 219141820DAListed by: EQUITY UNION
