42915 Wisconsin Avenue, Palm Desert, CA 92211
Local realty services provided by:Better Homes and Gardens Real Estate Royal & Associates
42915 Wisconsin Avenue,Palm Desert, CA 92211
$499,000
- 3 Beds
- 2 Baths
- 1,690 sq. ft.
- Single family
- Active
Listed by: lillian barrett, alicia wright
Office: first team real estate north tustin
MLS#:CRPW25256474
Source:CA_BRIDGEMLS
Price summary
- Price:$499,000
- Price per sq. ft.:$295.27
- Monthly HOA dues:$33.17
About this home
Nestled in the serene Palm Desert Country Club neighborhood, this beautifully updated golf community (Par 72 golf course) property is South West facing. Featuring an open floor plan illuminated by natural light and surrounded by lush, low-maintenance xeriscape landscaping. With 3 spacious bedrooms (one can currently be used as an office), 2 full bathrooms and just under 1,700 square feet of thoughtfully designed interior space, this home has it all! Interior highlights include tile & vinyl flooring, recessed lighting, large sun room and oversized walk-in pantry. The gourmet kitchen has stone countertops, newer appliances, custom cabinetry, and a breakfast bar-ideal for both casual meals and entertaining, the generously sized primary bedroom has en-suite bathroom, fully remodeled with a walk in shower and new vanity. Outdoors, there is an expansive covered patio, and a heated sparkling pool & spa -perfect for entertaining under the desert sun. The home is equipped with leased solar panels to help with efficiency. There is also a 1-car attached garage, ample driveway parking, central AC, ceiling fans, and large side yard for a play area or extra patio space. HOA amenities include a club house, dining room, 2 community pools and spa, basketball court and more. The clubhouse and amen
Contact an agent
Home facts
- Year built:1961
- Listing ID #:CRPW25256474
- Added:220 day(s) ago
- Updated:January 23, 2026 at 03:47 PM
Rooms and interior
- Bedrooms:3
- Total bathrooms:2
- Full bathrooms:2
- Living area:1,690 sq. ft.
Heating and cooling
- Cooling:Ceiling Fan(s), Central Air
- Heating:Central
Structure and exterior
- Year built:1961
- Building area:1,690 sq. ft.
- Lot area:0.14 Acres
Finances and disclosures
- Price:$499,000
- Price per sq. ft.:$295.27
New listings near 42915 Wisconsin Avenue
- New
 $3,370,000Active3 beds 4 baths4,903 sq. ft.
$3,370,000Active3 beds 4 baths4,903 sq. ft.49180 Sunrose Lane, Palm Desert, CA 92260
MLS# 219141965DAListed by: COLDWELL BANKER REALTY - New
 $664,000Active3 beds 2 baths1,630 sq. ft.
$664,000Active3 beds 2 baths1,630 sq. ft.74932 Trousdale Drive, Palm Desert, CA 92211
MLS# CROC26008080Listed by: MERITAGE HOMES OF CALIFORNIA - Open Sun, 11am to 2pmNew
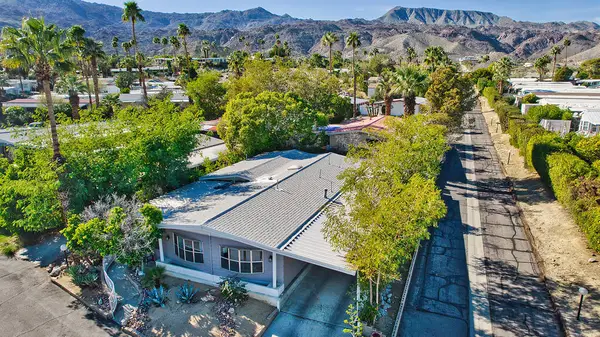 $279,000Active4 beds 2 baths2,116 sq. ft.
$279,000Active4 beds 2 baths2,116 sq. ft.33 Diamond E Drive, Palm Desert, CA 92260
MLS# 219141949DAListed by: BAYSIDE REAL ESTATE PARTNERS - New
 $530,000Active3 beds 3 baths1,400 sq. ft.
$530,000Active3 beds 3 baths1,400 sq. ft.73071 Guadalupe Avenue, Palm Desert, CA 92260
MLS# 26642107PSListed by: HOMESMART PROFESSIONALS - New
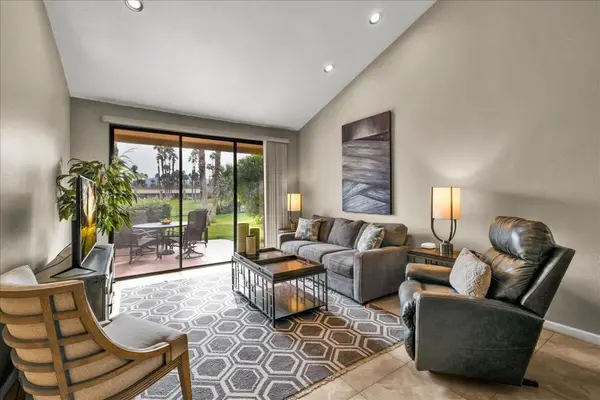 $350,000Active1 beds 2 baths936 sq. ft.
$350,000Active1 beds 2 baths936 sq. ft.76527 Begonia Lane, Palm Desert, CA 92211
MLS# 219141938DAListed by: COLDWELL BANKER REALTY - New
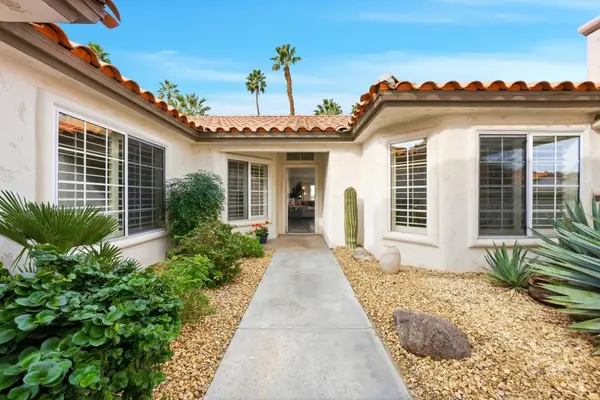 $640,000Active3 beds 3 baths1,814 sq. ft.
$640,000Active3 beds 3 baths1,814 sq. ft.157 Desert Falls Drive E, Palm Desert, CA 92211
MLS# 219141946DAListed by: BENNION DEVILLE HOMES - New
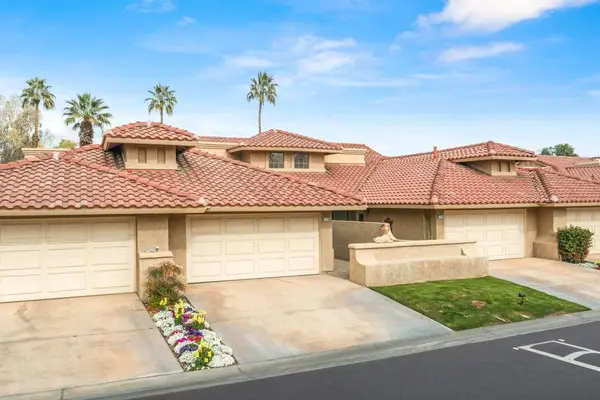 $510,000Active2 beds 3 baths1,808 sq. ft.
$510,000Active2 beds 3 baths1,808 sq. ft.77760 Woodhaven Drive S, Palm Desert, CA 92211
MLS# 219141921DAListed by: SHOWCASE HOMES, INC. - Open Sat, 1 to 3pmNew
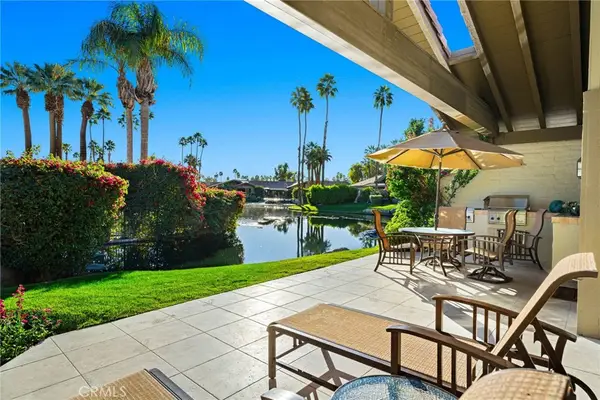 $795,000Active2 beds 4 baths2,184 sq. ft.
$795,000Active2 beds 4 baths2,184 sq. ft.236 Wild Horse Drive, Palm Desert, CA 92211
MLS# NP26012689Listed by: SURTERRE PROPERTIES INC. - New
 $610,000Active2 beds 3 baths2,081 sq. ft.
$610,000Active2 beds 3 baths2,081 sq. ft.39850 Regency Way, Palm Desert, CA 92211
MLS# 26641803PSListed by: HOMESMART PROFESSIONALS - New
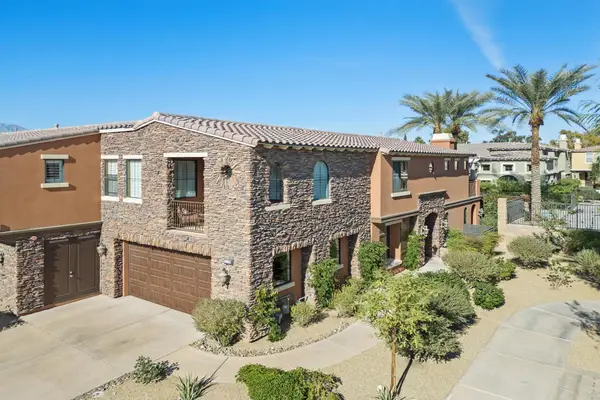 $649,500Active3 beds 3 baths2,278 sq. ft.
$649,500Active3 beds 3 baths2,278 sq. ft.3136 Via Giorna, Palm Desert, CA 92260
MLS# 219141910DAListed by: COLDWELL BANKER REALTY
