44316 Silver Canyon Lane, Palm Desert, CA 92260
Local realty services provided by:Better Homes and Gardens Real Estate Napolitano & Associates
44316 Silver Canyon Lane,Palm Desert, CA 92260
$868,000
- 3 Beds
- 3 Baths
- 2,326 sq. ft.
- Single family
- Pending
Listed by:dale beck
Office:rhodes realty
MLS#:SR25105879
Source:San Diego MLS via CRMLS
Price summary
- Price:$868,000
- Price per sq. ft.:$373.17
- Monthly HOA dues:$33.33
About this home
Welcome to THE GROVE a wonderful community in south Palm Desert where all the homes are on an cul de sac street and a perfect vacation home with a pool, spa and putting green.Better yet make it your full time home. Through the courtyard Step through a double door entry into an open floor plan with pitched 14 ceilings and a corner fireplace with raised hearth. Double doors also open to the primary bedroom with a double sided corner fireplace and high pitched ceilings. Double doors to the full bath and closets. 2 other bedrooms are joined by a large 2 sink bath and shower over the tub. Wide bladed shutters on all the windows and sliders, tile floors through out the living area and baths. Carpet in the bedrooms. All lighting indoors, garage and landscaping are led. There is a 32 panel solar system on the roof. Outdoor features are a patio with a retractable awning, 3 hole putting green and a pool with a raised spa with waterfall. Green hedges all around for a very private backyard. 3 sliding doors to the back yard, one in the breakfast area, one to the patio and one from the primary bedroom. Extras: 3car garage, loads of storage cabinets, 4x8 hanging storage rack, 75gallon water heater with hot water recirculating system, 2 new ac units in 2023, 5 newish Milgard casement window in the front (West facing), Pool was completely resurfaced. Minutes to EL PASEO AND ALL THE BEST RESTRAUNTS.
Contact an agent
Home facts
- Year built:2000
- Listing ID #:SR25105879
- Added:135 day(s) ago
- Updated:October 06, 2025 at 07:32 AM
Rooms and interior
- Bedrooms:3
- Total bathrooms:3
- Full bathrooms:2
- Half bathrooms:1
- Living area:2,326 sq. ft.
Heating and cooling
- Cooling:Central Forced Air, SEER Rated 13-15
- Heating:Energy Star, Fireplace, Forced Air Unit, Passive Solar
Structure and exterior
- Roof:Barrel, Tile/Clay
- Year built:2000
- Building area:2,326 sq. ft.
Utilities
- Water:Public, Water Connected
- Sewer:Public Sewer, Sewer Connected
Finances and disclosures
- Price:$868,000
- Price per sq. ft.:$373.17
New listings near 44316 Silver Canyon Lane
- New
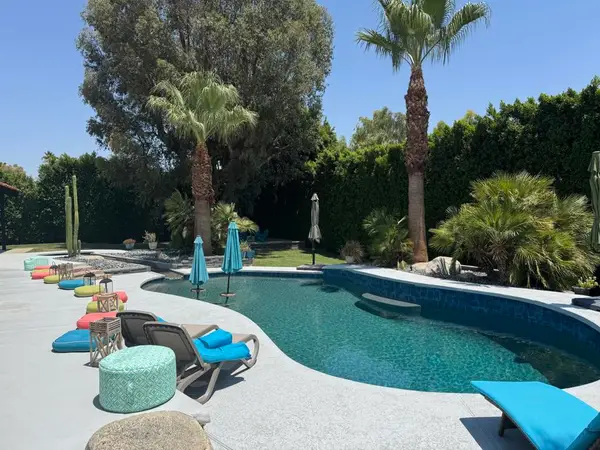 $1,575,000Active4 beds 4 baths3,121 sq. ft.
$1,575,000Active4 beds 4 baths3,121 sq. ft.43170 Warner Trail, Palm Desert, CA 92211
MLS# 219136430PSListed by: BERKSHIRE HATHAWAY HOMESERVICES CALIFORNIA PROPERTIES - New
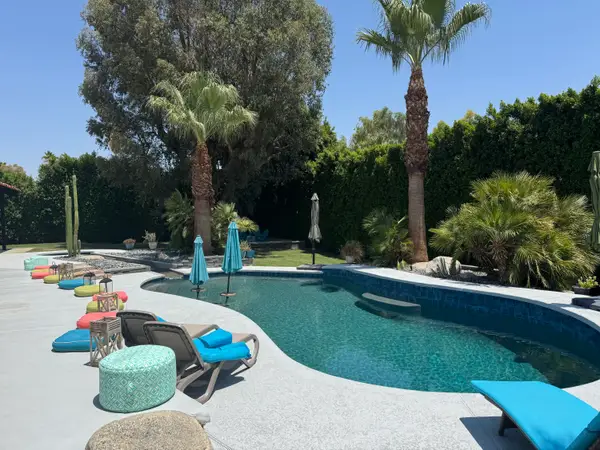 $1,575,000Active4 beds 4 baths3,121 sq. ft.
$1,575,000Active4 beds 4 baths3,121 sq. ft.43170 Warner Trail, Palm Desert, CA 92211
MLS# 219136430Listed by: BERKSHIRE HATHAWAY HOMESERVICES CALIFORNIA PROPERTIES - New
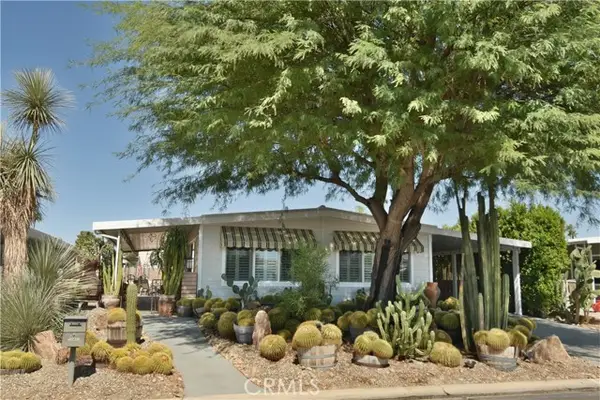 $2,750Active2 beds 2 baths1,464 sq. ft.
$2,750Active2 beds 2 baths1,464 sq. ft.73418 Palm Greens Pkwy, Palm Desert, CA 92260
MLS# CRPV25232548Listed by: ESTATE PROPERTIES - New
 $234,500Active2 beds 2 baths1,440 sq. ft.
$234,500Active2 beds 2 baths1,440 sq. ft.39567 Palm Greens Parkway, Palm Desert, CA 92260
MLS# 219136419DAListed by: KELLER WILLIAMS REALTY - Open Sat, 1 to 3pmNew
 $998,000Active3 beds 4 baths2,590 sq. ft.
$998,000Active3 beds 4 baths2,590 sq. ft.2703 Retreat Circle, Palm Desert, CA 92260
MLS# 219136414DAListed by: DEBRA KAMINO & ASSOCIATES - Open Sat, 1 to 3pmNew
 $998,000Active3 beds 4 baths2,590 sq. ft.
$998,000Active3 beds 4 baths2,590 sq. ft.2703 Retreat Circle, Palm Desert, CA 92260
MLS# 219136414Listed by: DEBRA KAMINO & ASSOCIATES - New
 $769,000Active2 beds 2 baths1,817 sq. ft.
$769,000Active2 beds 2 baths1,817 sq. ft.48637 Wolfberry Court, Palm Desert, CA 92260
MLS# 219136413DAListed by: HOMESMART - New
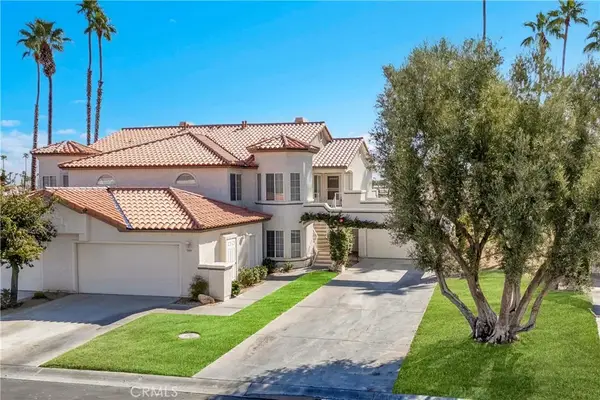 $399,000Active2 beds 2 baths1,330 sq. ft.
$399,000Active2 beds 2 baths1,330 sq. ft.775 Montana Vista Drive, Palm Desert, CA 92211
MLS# IG25229127Listed by: PONCE & PONCE REALTY, INC - New
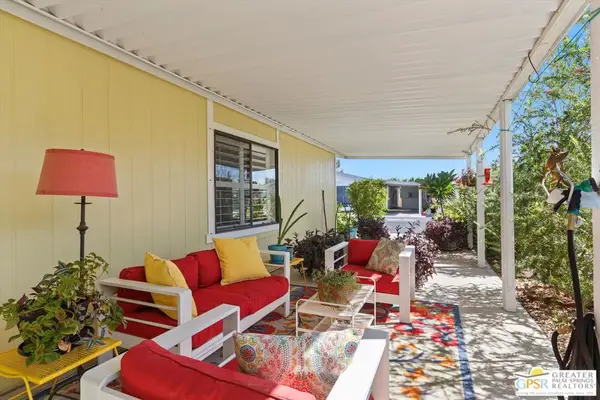 $243,000Active2 beds 2 baths1,344 sq. ft.
$243,000Active2 beds 2 baths1,344 sq. ft.73450 Country Club Drive #26, Palm Desert, CA 92260
MLS# 25601355PSListed by: BENNION DEVILLE HOMES - New
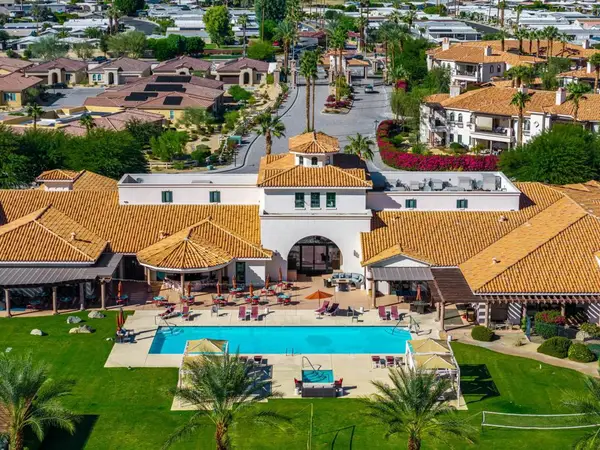 $439,900Active2 beds 2 baths1,278 sq. ft.
$439,900Active2 beds 2 baths1,278 sq. ft.2102 Via Calderia #2102, Palm Desert, CA 92260
MLS# 219136399DAListed by: COLDWELL BANKER REALTY
