461 White Horse Trail, Palm Desert, CA 92211
Local realty services provided by:Better Homes and Gardens Real Estate Haven Properties
461 White Horse Trail,Palm Desert, CA 92211
$2,150,000
- 4 Beds
- 5 Baths
- 3,310 sq. ft.
- Condominium
- Active
Listed by:dw & associates
Office:equity union
MLS#:219133587DA
Source:CRMLS
Price summary
- Price:$2,150,000
- Price per sq. ft.:$649.55
- Monthly HOA dues:$1,066
About this home
This Palo Verde 5 isn't just remodeled; it's been completely reimagined. From the moment you step through the gated courtyard, a tranquil water feature welcomes you like an old friend, setting the tone for the warm elegance that awaits inside. With 3,310 square feet of beautifully updated living space--including a detached casita, this 4 bedroom plus office (easily a 5th sleeping area), 4.5 bathroom home effortlessly blends modern design with comfort and charm. Perched on an elevated lot overlooking the 13th tee of the Grove Course, the views are nothing short of breathtaking. Each sunset paints the Chocolate Mountains in a new light, casting pink and orange hues that seems to dance just for you. Gather around the fire pit as the sky turns to twilight, this is where memories are made. The thoughtful upgrades extend beyond the interiors: pavers lead you through lush, newly landscaped grounds, while owned solar ensures energy efficiency. The HOA handles exterior maintenance including landscaping, roof care, and painting every 8 years so you can focus on enjoying the good life. With cable, Wi-Fi, and 24-hour roving security included, peace of mind comes built in. Located in Palm Desert's Indian Ridge Country Club--home to two Arnold Palmer designed championship golf courses and 1,068 residences across 640 acres, this home is more than a place to live. It's a lifestyle. This home comes completely furnished per Inventory List allowing you to bring just your toothbrush. Club membership available with no wait. Call us for a private showing today.
Contact an agent
Home facts
- Year built:1996
- Listing ID #:219133587DA
- Added:51 day(s) ago
- Updated:September 21, 2025 at 01:19 PM
Rooms and interior
- Bedrooms:4
- Total bathrooms:5
- Full bathrooms:4
- Half bathrooms:1
- Living area:3,310 sq. ft.
Heating and cooling
- Heating:Central Furnace, Natural Gas
Structure and exterior
- Roof:Tile
- Year built:1996
- Building area:3,310 sq. ft.
- Lot area:0.16 Acres
Finances and disclosures
- Price:$2,150,000
- Price per sq. ft.:$649.55
New listings near 461 White Horse Trail
- New
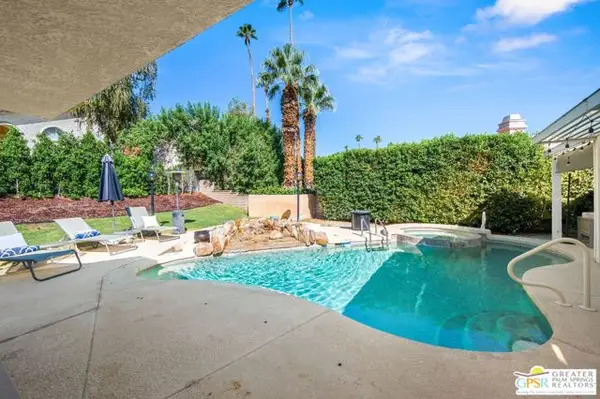 $839,000Active3 beds 3 baths2,362 sq. ft.
$839,000Active3 beds 3 baths2,362 sq. ft.39141 Sweetwater Drive, Palm Desert, CA 92211
MLS# CL25589021PSListed by: THE AGENCY - New
 $439,000Active2 beds 2 baths1,647 sq. ft.
$439,000Active2 beds 2 baths1,647 sq. ft.78302 Silver Sage Drive, Palm Desert, CA 92211
MLS# 219135865DAListed by: HOMESMART - New
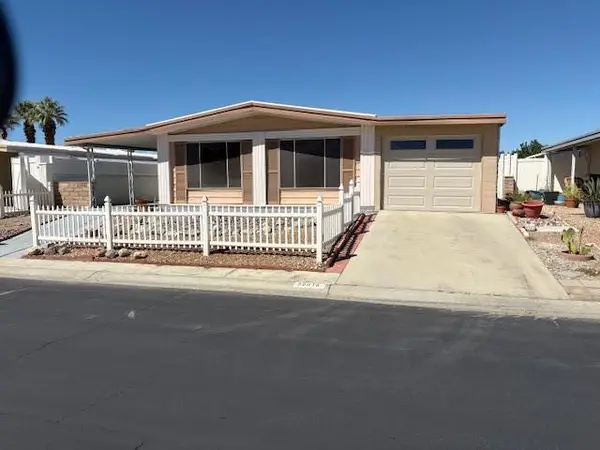 $389,000Active2 beds 2 baths1,744 sq. ft.
$389,000Active2 beds 2 baths1,744 sq. ft.39018 Desert Greens Drive E, Palm Desert, CA 92260
MLS# 219135863DAListed by: PALM DESERT GREENS REAL ESTATE - New
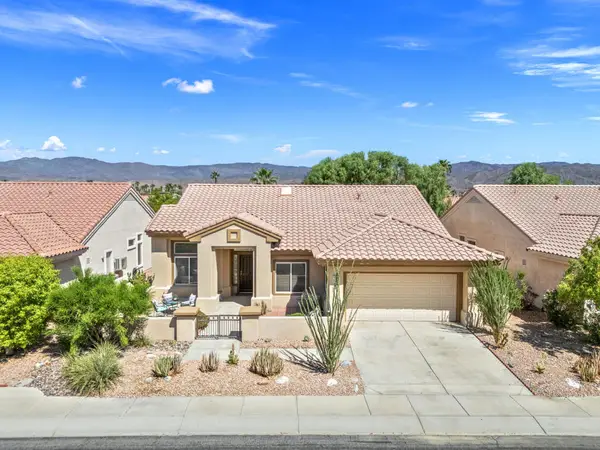 $439,000Active2 beds 2 baths1,647 sq. ft.
$439,000Active2 beds 2 baths1,647 sq. ft.78302 Silver Sage Drive, Palm Desert, CA 92211
MLS# 219135865DAListed by: HOMESMART - New
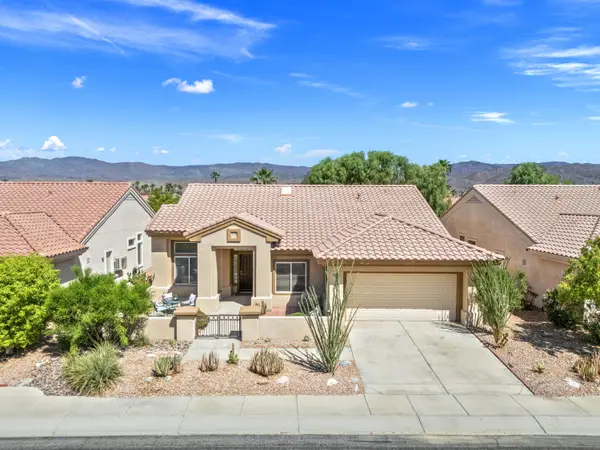 $439,000Active2 beds 2 baths1,647 sq. ft.
$439,000Active2 beds 2 baths1,647 sq. ft.78302 Silver Sage Drive, Palm Desert, CA 92211
MLS# 219135865Listed by: HOMESMART - New
 $1,525,000Active3 beds 4 baths2,682 sq. ft.
$1,525,000Active3 beds 4 baths2,682 sq. ft.903 Red Arrow Trail, Palm Desert, CA 92211
MLS# 219135873Listed by: EQUITY UNION - New
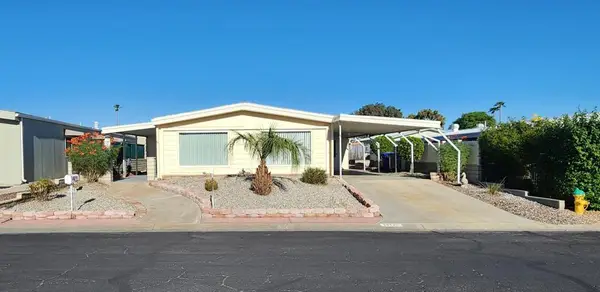 $229,000Active2 beds 2 baths1,176 sq. ft.
$229,000Active2 beds 2 baths1,176 sq. ft.39790 Black Mesa Lane, Palm Desert, CA 92260
MLS# 219135329DAListed by: BERKSHIRE HATHAWAY HOMESERVICES CALIFORNIA PROPERTIES - New
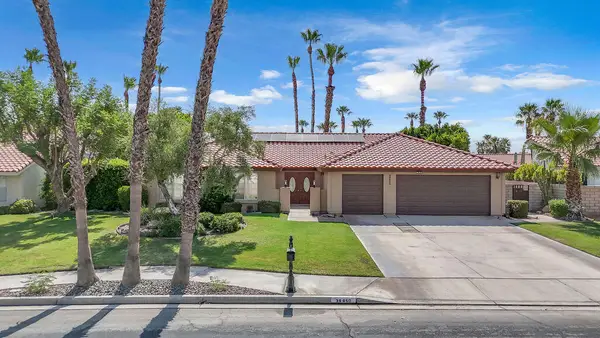 $644,999Active2 beds 3 baths2,081 sq. ft.
$644,999Active2 beds 3 baths2,081 sq. ft.39850 Regency Way, Palm Desert, CA 92211
MLS# 219135861DAListed by: EXP REALTY OF SOUTHERN CALIFORNIA INC - New
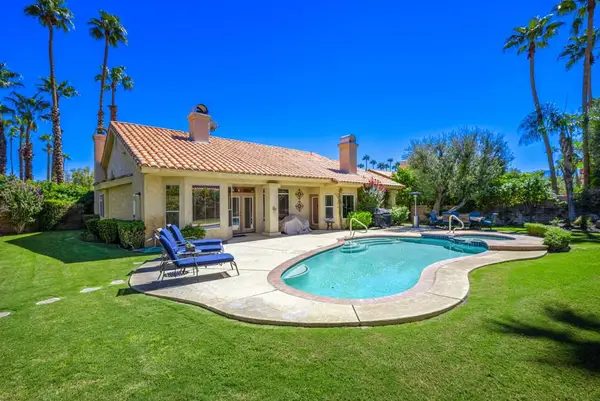 $749,000Active3 beds 3 baths2,040 sq. ft.
$749,000Active3 beds 3 baths2,040 sq. ft.407 Cypress Point Drive, Palm Desert, CA 92211
MLS# 219135847DAListed by: SHOWCASE HOMES, INC. - New
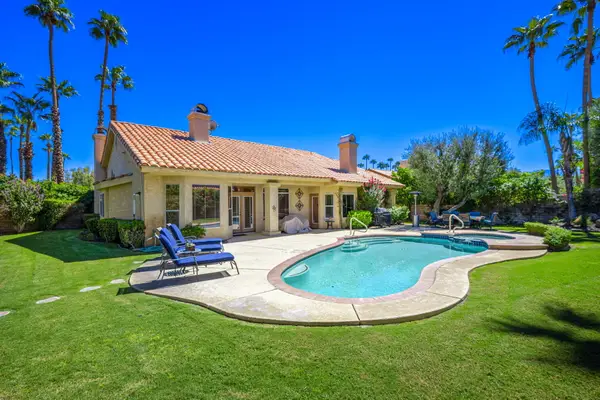 $749,000Active3 beds 3 baths2,040 sq. ft.
$749,000Active3 beds 3 baths2,040 sq. ft.407 Cypress Point Drive, Palm Desert, CA 92211
MLS# 219135847Listed by: SHOWCASE HOMES, INC.
