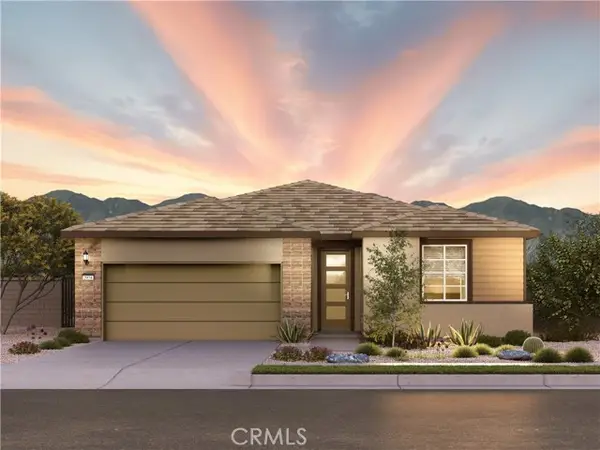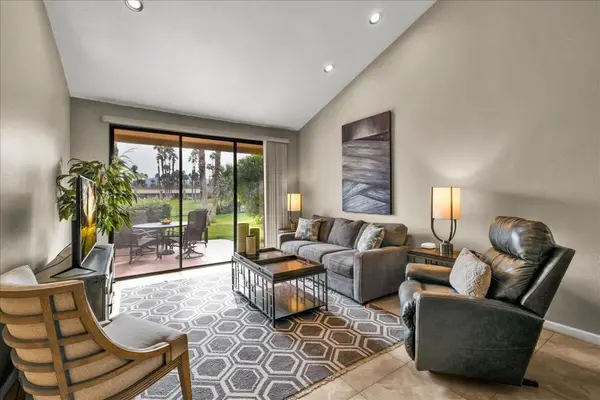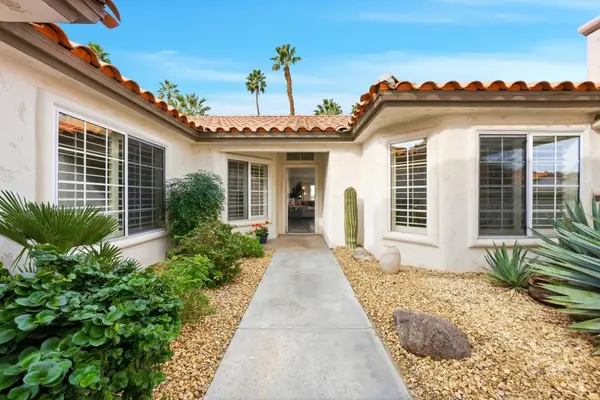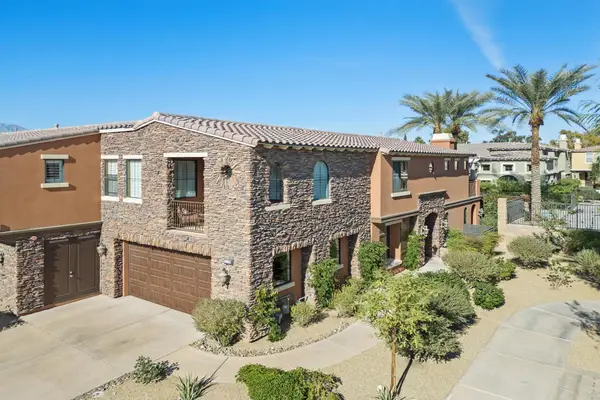47090 Amir Drive, Palm Desert, CA 92260
Local realty services provided by:Better Homes and Gardens Real Estate Royal & Associates
47090 Amir Drive,Palm Desert, CA 92260
$2,475,000
- 3 Beds
- 4 Baths
- 2,535 sq. ft.
- Single family
- Active
Listed by: jonathan minerick
Office: homecoin.com
MLS#:CRTR25218615
Source:CA_BRIDGEMLS
Price summary
- Price:$2,475,000
- Price per sq. ft.:$976.33
- Monthly HOA dues:$2,520
About this home
A Rare Find in Iconic Marrakesh. Discover an extraordinary opportunity to own a fully reimagined residence where modern luxury and timeless design converge. Taken down to the studs and rebuilt with meticulous attention to detail, this home offers an open-concept floor plan with three en-suite bedrooms, one of which is a private casita, plus an additional powder room for guests. Every system and surface is brand new: Plumbing, Electrical, HVAC, Windows, Doors, and porcelain Flooring. The chef's kitchen is a showpiece featuring Arrital Italian cabinetry, Thermador appliances, hidden pantry, and baths are finished with refined, spa-like details. Both Kitchen and Bathrooms are fitted with high-end fixture including Kohler, Blanco, Duravit, etc. This “smart home†outfitted remodel includes a Halo whole-house water filtration system, Aprilaire built-in humidifier, automated lighting and shade controls, and an EV charging station. Outdoor living is equally impressive, complete with a gas fire table, BBQ, and stylish spaces designed for desert entertaining. Home can be available fully furnished creating a true turnkey retreat ready for you to move in and enjoy. Because in Marrakesh, one thing is certain-it's hard to have a bad day in a pink house!
Contact an agent
Home facts
- Year built:1976
- Listing ID #:CRTR25218615
- Added:127 day(s) ago
- Updated:January 23, 2026 at 03:47 PM
Rooms and interior
- Bedrooms:3
- Total bathrooms:4
- Full bathrooms:3
- Living area:2,535 sq. ft.
Heating and cooling
- Cooling:Ceiling Fan(s), Central Air, ENERGY STAR Qualified Equipment
- Heating:Central, Fireplace(s), Forced Air, Natural Gas
Structure and exterior
- Year built:1976
- Building area:2,535 sq. ft.
- Lot area:0.11 Acres
Finances and disclosures
- Price:$2,475,000
- Price per sq. ft.:$976.33
New listings near 47090 Amir Drive
- New
 $664,000Active3 beds 2 baths1,630 sq. ft.
$664,000Active3 beds 2 baths1,630 sq. ft.74932 Trousdale Drive, Palm Desert, CA 92211
MLS# CROC26008080Listed by: MERITAGE HOMES OF CALIFORNIA - New
 $350,000Active1 beds 2 baths936 sq. ft.
$350,000Active1 beds 2 baths936 sq. ft.76527 Begonia Lane, Palm Desert, CA 92211
MLS# 219141938DAListed by: COLDWELL BANKER REALTY - New
 $530,000Active3 beds 3 baths1,400 sq. ft.
$530,000Active3 beds 3 baths1,400 sq. ft.73071 Guadalupe Avenue, Palm Desert, CA 92260
MLS# 26642107PSListed by: HOMESMART PROFESSIONALS - New
 $640,000Active3 beds 3 baths1,814 sq. ft.
$640,000Active3 beds 3 baths1,814 sq. ft.157 Desert Falls Drive E, Palm Desert, CA 92211
MLS# 219141946DAListed by: BENNION DEVILLE HOMES - New
 $610,000Active2 beds 3 baths2,081 sq. ft.
$610,000Active2 beds 3 baths2,081 sq. ft.39850 Regency Way, Palm Desert, CA 92211
MLS# 26641803PSListed by: HOMESMART PROFESSIONALS - Open Sat, 1 to 3pmNew
 $795,000Active2 beds 4 baths2,184 sq. ft.
$795,000Active2 beds 4 baths2,184 sq. ft.236 Wild Horse Drive, Palm Desert, CA 92211
MLS# NP26012689Listed by: SURTERRE PROPERTIES INC. - New
 $649,500Active3 beds 3 baths2,278 sq. ft.
$649,500Active3 beds 3 baths2,278 sq. ft.3136 Via Giorna, Palm Desert, CA 92260
MLS# 219141910DAListed by: COLDWELL BANKER REALTY - Open Sat, 11am to 2pmNew
 $969,000Active3 beds 2 baths2,077 sq. ft.
$969,000Active3 beds 2 baths2,077 sq. ft.72507 El Paseo #901, Palm Desert, CA 92260
MLS# 219141884Listed by: COLDWELL BANKER REALTY - New
 $410,000Active2 beds 2 baths1,139 sq. ft.
$410,000Active2 beds 2 baths1,139 sq. ft.76632 Morocco Road, Palm Desert, CA 92211
MLS# 219141891DAListed by: EQUITY UNION - New
 $1,495,000Active2 beds 3 baths3,889 sq. ft.
$1,495,000Active2 beds 3 baths3,889 sq. ft.72550 Greenbriar Lane, Palm Desert, CA 92260
MLS# 219141882DAListed by: CARTER & COMPANY
