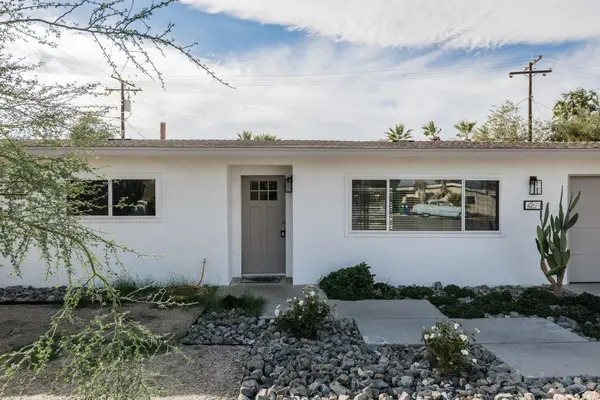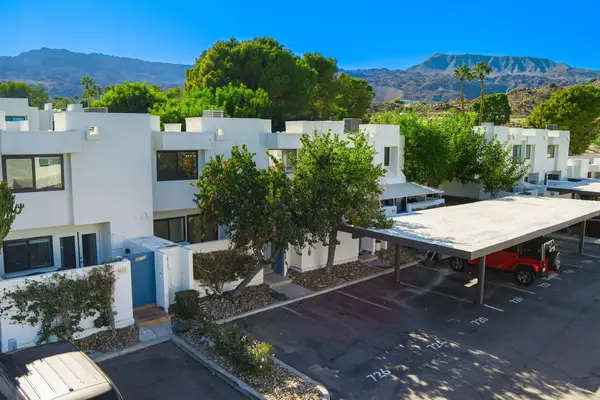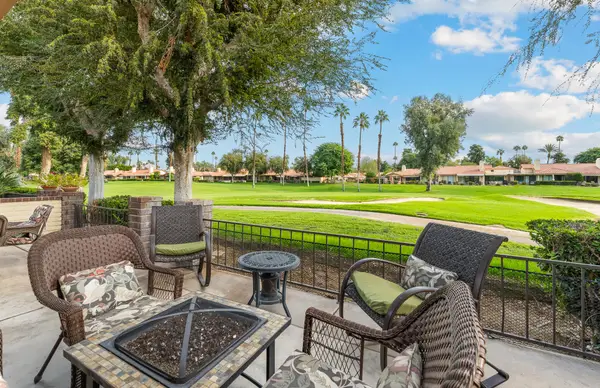479 Desert Holly Drive, Palm Desert, CA 92211
Local realty services provided by:Better Homes and Gardens Real Estate Champions
Listed by: janice glaab
Office: kw coachella valley
MLS#:219131465
Source:CA_DAMLS
Price summary
- Price:$930,000
- Price per sq. ft.:$425.82
- Monthly HOA dues:$1,019
About this home
Modern Luxury on the Fairway at Indian Ridge! Welcome to 479 Desert Holly Drive, a sleek and stylish retreat nestled deep inside the gates of Indian Ridge Country Club. This rarely available Acacia 4 model offers breathtaking, south-facing golf course views, on the 7th Fairway, and a layout designed for both comfort and entertaining.
Step inside to discover sophisticated herringbone tile flooring (new in 2021), a chef-inspired kitchen with quartz countertops and modern appliances, and freshly painted interiors that feel bright and move-in ready. Three spacious ensuite bedrooms offer privacy and comfort, while the open-concept great room flows seamlessly to the beautiuful patio—perfect for morning coffee or sunset cocktails.
Extras like motorized retractable awnings, updated AC with Nest controls, and a garage with its own climate control, built-in storage, and epoxy flooring elevate everyday living.
Enjoy the peace of mind that comes with HOA-covered landscaping, exterior maintenance, internet, cable, pools/spas, and more. Plus, club membership is available with no wait, unlocking a resort lifestyle with pickleball, golf, dog parks, and exclusive amenities.
Whether you're seeking a serene getaway or a stylish full-time residence, this home offers the best of desert living—right on the green.
Country Club membership is available with this home, available immediately, no wait.
Contact an agent
Home facts
- Year built:1996
- Listing ID #:219131465
- Added:154 day(s) ago
- Updated:November 15, 2025 at 04:57 PM
Rooms and interior
- Bedrooms:3
- Total bathrooms:4
- Full bathrooms:3
- Half bathrooms:1
- Living area:2,184 sq. ft.
Heating and cooling
- Cooling:Air Conditioning, Ceiling Fan(s), Central Air, Wall/Window Unit(s)
- Heating:Central, Fireplace(s), Forced Air, Natural Gas
Structure and exterior
- Roof:Tile
- Year built:1996
- Building area:2,184 sq. ft.
- Lot area:0.07 Acres
Utilities
- Water:Water District
- Sewer:Connected and Paid, In
Finances and disclosures
- Price:$930,000
- Price per sq. ft.:$425.82
New listings near 479 Desert Holly Drive
- New
 $465,000Active3 beds 2 baths1,232 sq. ft.
$465,000Active3 beds 2 baths1,232 sq. ft.42671 Susan Circle, Palm Desert, CA 92260
MLS# 219138812DAListed by: BERKSHIRE HATHAWAY HOMESERVICES CALIFORNIA PROPERTIES - New
 $465,000Active3 beds 2 baths1,232 sq. ft.
$465,000Active3 beds 2 baths1,232 sq. ft.42671 Susan Circle, Palm Desert, CA 92260
MLS# 219138812Listed by: BERKSHIRE HATHAWAY HOMESERVICES CALIFORNIA PROPERTIES - New
 $285,000Active2 beds 2 baths1,440 sq. ft.
$285,000Active2 beds 2 baths1,440 sq. ft.39077 Moronga Canyon Drive, Palm Desert, CA 92260
MLS# 219138615Listed by: PALM DESERT GREENS REAL ESTATE - New
 $1,325,000Active2 beds 3 baths2,268 sq. ft.
$1,325,000Active2 beds 3 baths2,268 sq. ft.47204 El Agadir, Palm Desert, CA 92260
MLS# 219138619Listed by: DESERT SOTHEBY'S INTERNATIONAL REALTY - Open Sat, 12 to 3pmNew
 $445,000Active2 beds 2 baths1,157 sq. ft.
$445,000Active2 beds 2 baths1,157 sq. ft.38801 Brandywine Avenue, Palm Desert, CA 92211
MLS# 219138622Listed by: HOMESMART - New
 $529,900Active2 beds 2 baths2,142 sq. ft.
$529,900Active2 beds 2 baths2,142 sq. ft.35238 Flute Avenue, Palm Desert, CA 92211
MLS# 219138641Listed by: BENNION DEVILLE HOMES - New
 $649,999Active3 beds 3 baths2,114 sq. ft.
$649,999Active3 beds 3 baths2,114 sq. ft.3923 Via Amalfi, Palm Desert, CA 92260
MLS# 219138671Listed by: DESERT ELITE PROPERTIES, INC. - New
 $327,000Active2 beds 2 baths1,207 sq. ft.
$327,000Active2 beds 2 baths1,207 sq. ft.48724 Desert Flower Drive, Palm Desert, CA 92260
MLS# 219138674Listed by: BENNION DEVILLE HOMES - New
 $425,000Active2 beds 2 baths1,347 sq. ft.
$425,000Active2 beds 2 baths1,347 sq. ft.130 Don Miguel Circle, Palm Desert, CA 92260
MLS# 219138679Listed by: INNOVATE DESERT REALTY - New
 $899,000Active2 beds 3 baths2,034 sq. ft.
$899,000Active2 beds 3 baths2,034 sq. ft.1401 Retreat Circle, Palm Desert, CA 92260
MLS# 219138683Listed by: DESERT ELITE PROPERTIES, INC.
