48365 Alan Circle, Palm Desert, CA 92260
Local realty services provided by:Better Homes and Gardens Real Estate Haven Properties
48365 Alan Circle,Palm Desert, CA 92260
$2,295,000
- 4 Beds
- 5 Baths
- 3,594 sq. ft.
- Single family
- Active
Listed by: joshua gilbert, adam gilbert
Office: the firm brokerage
MLS#:25606943PS
Source:CRMLS
Price summary
- Price:$2,295,000
- Price per sq. ft.:$638.56
About this home
This stunning fully renovated modern home with a separate ADU is a standout in South Palm Desert. Originally built in 1979 and fully remodeled in 2020, the property offers an open-concept design with soaring ceilings, sleek tile floors, and designer finishes throughout. The chef's kitchen is outfitted with Wolf 48" range top, Wolf double ovens, Thermador range hood, Miele tower refrigerator and freezer, Miele dishwasher, Sharp drawer microwave, Insignia dual zone wine and beverage center, and Samsung washer and dryer. The main living areas open seamlessly to the backyard through new Milgard dual pane windows and Sierra Pacific dual pane doors, creating the ideal indoor-outdoor lifestyle. The attached ADU features its own full kitchen, walk-in custom closet, mini-split A/C, and walk-in tile shower. The primary suite boasts two large custom Closet World walk-in closets, designer bath fixtures, Toto toilets, a separate Toto bidet, and Emtek marble door hardware. Additional upgrades include a Lennox condenser and Anthem HVAC system, upgraded 220 electrical panel, two Vesta tankless water heaters, Ring and Vivint integrated smart alarm systems with fire and CO monitoring, and the home is fully wired for surround sound. Outside, the resort-style backyard is designed for entertaining with a custom gourmet outdoor kitchen featuring Firemagic BBQ with rotisserie, BBQ Galore refrigerator, ice and beverage station, wok cooking station, sink with hot and cold water, custom seating, tiled prep areas, and a rectangle fire feature table. The saltwater pool and spa include a Pentair system, heater, three waterfalls, and two fire bowls, surrounded by lush desert landscaping, drip irrigation, and ample privacy. Additional amenities include a three-hole putting green, multiple seating and sunning areas, RV parking pad with hookups behind custom gates, driveway lighting, landscape lighting, and full sensor/flood lighting. This home offers a two-car garage, additional driveway and boat parking, mountain views, no HOA fees, and is short-term rental eligible. Please note for short-term rentals, the home must be owner occupied. You can either reside in the main house and rent out the casita, or stay in the casita and rent out the main house. Perfectly located near El Paseo dining, shopping, and golf, this move-in-ready modern retreat represents the best of Palm Desert living. Turnkey option: furnishings may be purchased separately, outside of escrow.
Contact an agent
Home facts
- Year built:1979
- Listing ID #:25606943PS
- Added:74 day(s) ago
- Updated:December 19, 2025 at 02:27 PM
Rooms and interior
- Bedrooms:4
- Total bathrooms:5
- Full bathrooms:3
- Half bathrooms:1
- Living area:3,594 sq. ft.
Heating and cooling
- Cooling:Central Air
- Heating:Central Furnace
Structure and exterior
- Year built:1979
- Building area:3,594 sq. ft.
- Lot area:0.24 Acres
Utilities
- Water:Public
Finances and disclosures
- Price:$2,295,000
- Price per sq. ft.:$638.56
New listings near 48365 Alan Circle
- New
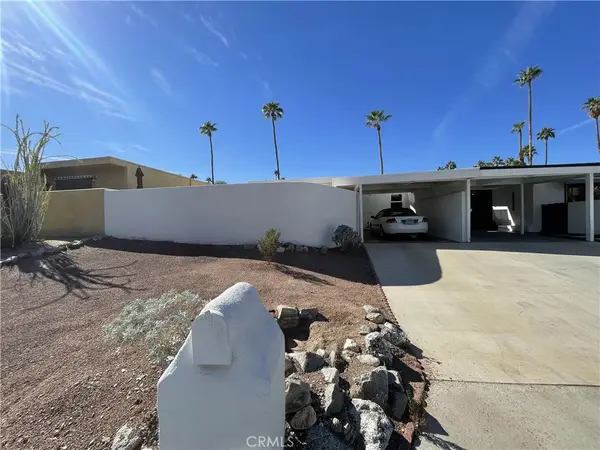 $295,000Active1 beds 2 baths945 sq. ft.
$295,000Active1 beds 2 baths945 sq. ft.48181 Birdie, Palm Desert, CA 92260
MLS# SR25281468Listed by: EXP REALTY OF CALIFORNIA INC - New
 $295,000Active1 beds 2 baths945 sq. ft.
$295,000Active1 beds 2 baths945 sq. ft.48181 Birdie, Palm Desert, CA 92260
MLS# SR25281468Listed by: EXP REALTY OF CALIFORNIA INC - New
 $549,000Active2 beds 2 baths1,549 sq. ft.
$549,000Active2 beds 2 baths1,549 sq. ft.39432 Narcissus Way, Palm Desert, CA 92211
MLS# 219140428DAListed by: WINDERMERE REAL ESTATE - New
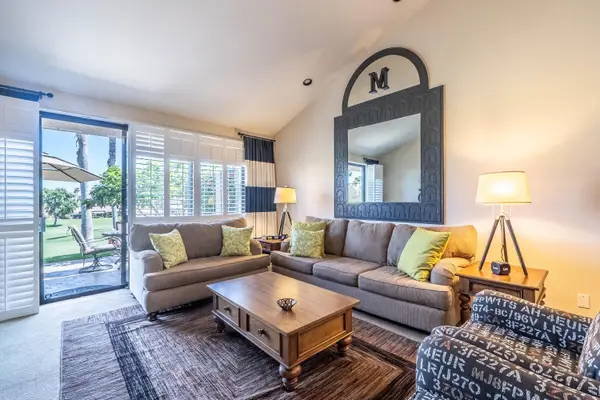 $549,000Active2 beds 2 baths1,549 sq. ft.
$549,000Active2 beds 2 baths1,549 sq. ft.39432 Narcissus Way, Palm Desert, CA 92211
MLS# 219140428Listed by: WINDERMERE REAL ESTATE - New
 $549,000Active2 beds 2 baths1,549 sq. ft.
$549,000Active2 beds 2 baths1,549 sq. ft.39432 Narcissus Way, Palm Desert, CA 92211
MLS# 219140428DAListed by: WINDERMERE REAL ESTATE 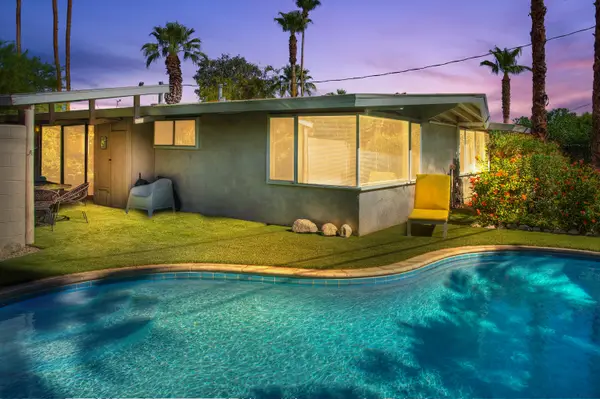 $650,000Pending2 beds 1 baths954 sq. ft.
$650,000Pending2 beds 1 baths954 sq. ft.45710 Shadow Mountain Drive, Palm Desert, CA 92260
MLS# 219140420Listed by: COLDWELL BANKER REALTY- Open Sat, 12 to 2pmNew
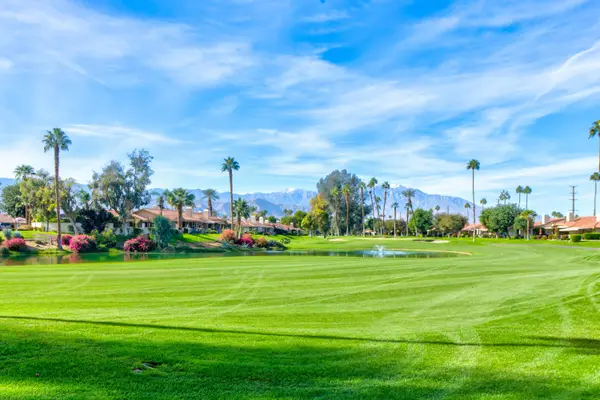 $519,000Active2 beds 2 baths1,347 sq. ft.
$519,000Active2 beds 2 baths1,347 sq. ft.357 San Remo Street, Palm Desert, CA 92260
MLS# 219140418Listed by: COMPASS - New
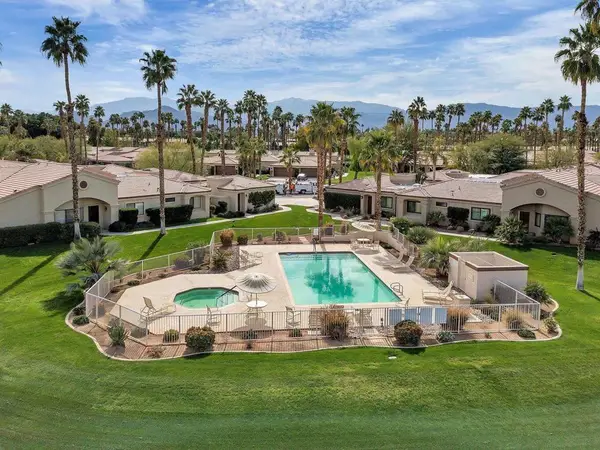 $454,000Active2 beds 2 baths1,330 sq. ft.
$454,000Active2 beds 2 baths1,330 sq. ft.76491 Daffodil Drive, Palm Desert, CA 92211
MLS# 219140423DAListed by: WINDERMERE REAL ESTATE - New
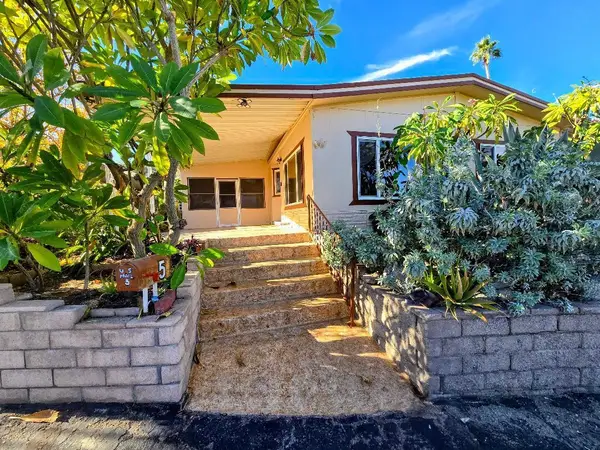 $267,000Active3 beds 3 baths1,800 sq. ft.
$267,000Active3 beds 3 baths1,800 sq. ft.5 Prickly Pear Lane, Palm Desert, CA 92260
MLS# 219140224Listed by: DESERT SANDS REALTY - New
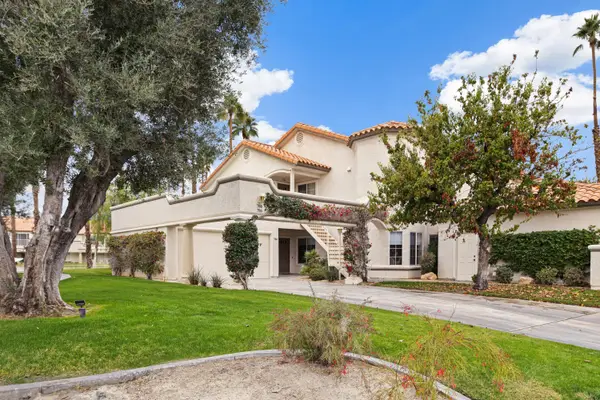 $425,000Active2 beds 2 baths1,360 sq. ft.
$425,000Active2 beds 2 baths1,360 sq. ft.786 Montana Vista Drive, Palm Desert, CA 92211
MLS# 219140402Listed by: SHOWCASE HOMES, INC.
