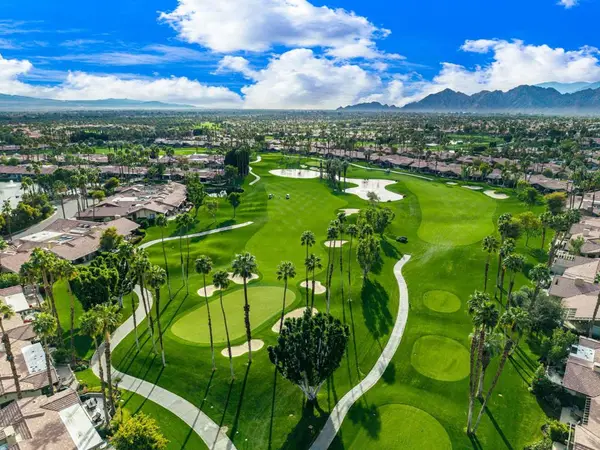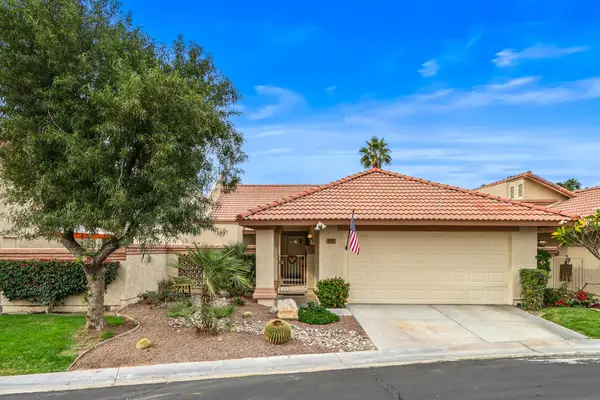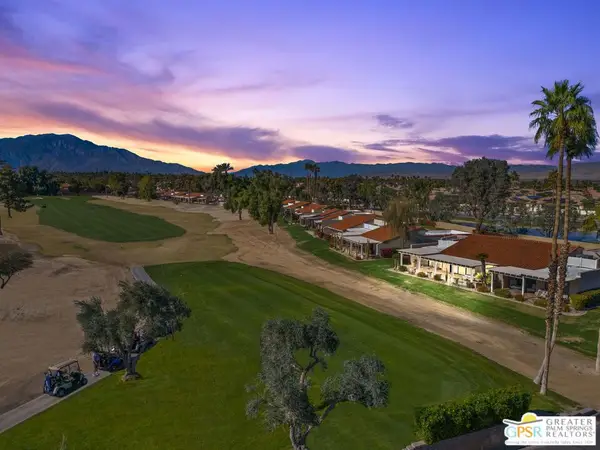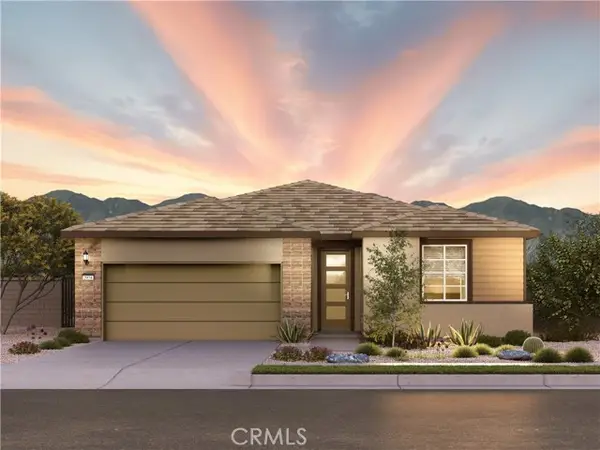48485 Prairie Drive, Palm Desert, CA 92260
Local realty services provided by:Better Homes and Gardens Real Estate Wine Country Group
48485 Prairie Drive,Palm Desert, CA 92260
$923,000
- 4 Beds
- 3 Baths
- 2,378 sq. ft.
- Single family
- Active
Upcoming open houses
- Sat, Jan 2412:00 pm - 02:00 pm
- Sun, Jan 2512:00 pm - 02:00 pm
Listed by: robert laduke
Office: equity union
MLS#:219134634DA
Source:CRMLS
Price summary
- Price:$923,000
- Price per sq. ft.:$388.14
About this home
$25,000 PRICE IMPROVEMENT! This is a unique home close to The Living Desert Zoo and El Paseo on a spacious corner lot in the coveted Mesa View area of South Palm Desert. Enjoy mountain views, not unsightly power lines. This architecturally unique home is a Palm Desert gem for lovers of classic modern design. Inside, enjoy 2 living and dining spaces on both sides of the galley kitchen, and a screened in patio for semi-outdoor dining. This home is a perfect backdrop for stylish entertaining. The large backyard features a generous private pool (with a new variable-speed pump) and a funky cabana, complete with a 'bar', making this perfect for afternoon lounging or sunset martinis. With four bedrooms and three baths, including a flexible attached casita with its own private entrance, kitchen, living room, bedroom and bath. The layout offers ultimate versatility. Live in the main quarters and host guests or generate extra income in the casita, a valuable opportunity in Palm Desert. A PAID SOLAR PANEL SYSTEM ensures energy efficiency, cost savings, and modern comfort, blending sustainable living with mid-century authenticity. Ample parking is available with a classic circle drive. Here's your new home, designed to delight those who cherish clean lines, sunlit spaces, and the enduring glamour of the mid-century desert lifestyle.
Contact an agent
Home facts
- Year built:1964
- Listing ID #:219134634DA
- Added:146 day(s) ago
- Updated:January 23, 2026 at 11:31 PM
Rooms and interior
- Bedrooms:4
- Total bathrooms:3
- Living area:2,378 sq. ft.
Heating and cooling
- Cooling:Central Air, Wall Window Units
- Heating:Central Furnace, Fireplaces
Structure and exterior
- Year built:1964
- Building area:2,378 sq. ft.
- Lot area:0.23 Acres
Finances and disclosures
- Price:$923,000
- Price per sq. ft.:$388.14
New listings near 48485 Prairie Drive
- New
 $595,000Active3 beds 2 baths1,759 sq. ft.
$595,000Active3 beds 2 baths1,759 sq. ft.19 Maximo Way, Palm Desert, CA 92260
MLS# 219142006DAListed by: KELLER WILLIAMS REALTY - New
 $1,950,000Active4 beds 5 baths3,709 sq. ft.
$1,950,000Active4 beds 5 baths3,709 sq. ft.396 Tomahawk Drive, Palm Desert, CA 92211
MLS# 219142007DAListed by: EQUITY UNION - Open Sat, 11am to 1pmNew
 $389,000Active2 beds 2 baths1,410 sq. ft.
$389,000Active2 beds 2 baths1,410 sq. ft.76579 Sheba Way, Palm Desert, CA 92211
MLS# 219142000DAListed by: EQUITY UNION - New
 $650,000Active3 beds 2 baths1,818 sq. ft.
$650,000Active3 beds 2 baths1,818 sq. ft.321 Bouquet Canyon Drive, Palm Desert, CA 92211
MLS# 219141989DAListed by: COMPASS - New
 $225,000Active2 beds 2 baths1,816 sq. ft.
$225,000Active2 beds 2 baths1,816 sq. ft.73450 Country Club Drive #357, Palm Desert, CA 92260
MLS# 219141991DAListed by: HOMESMART - New
 $435,000Active2 beds 2 baths1,174 sq. ft.
$435,000Active2 beds 2 baths1,174 sq. ft.42501 Virginia Avenue, Palm Desert, CA 92211
MLS# 219141992DAListed by: EQUITY UNION - New
 $499,999Active2 beds 2 baths1,177 sq. ft.
$499,999Active2 beds 2 baths1,177 sq. ft.77225 Preston Trail, Palm Desert, CA 92211
MLS# 26641055PSListed by: COLDWELL BANKER REALTY - Open Sat, 12:30 to 4pmNew
 $490,000Active2 beds 2 baths1,283 sq. ft.
$490,000Active2 beds 2 baths1,283 sq. ft.78871 Edgebrook Lane, Palm Desert, CA 92211
MLS# 219141976DAListed by: EQUITY UNION - New
 $3,370,000Active3 beds 4 baths4,903 sq. ft.
$3,370,000Active3 beds 4 baths4,903 sq. ft.49180 Sunrose Lane, Palm Desert, CA 92260
MLS# 219141965Listed by: COLDWELL BANKER REALTY - New
 $664,000Active3 beds 2 baths1,630 sq. ft.
$664,000Active3 beds 2 baths1,630 sq. ft.74932 Trousdale Drive, Palm Desert, CA 92211
MLS# CROC26008080Listed by: MERITAGE HOMES OF CALIFORNIA
