48700 N N View Drive, Palm Desert, CA 92260
Local realty services provided by:Better Homes and Gardens Real Estate Clarity
48700 N N View Drive,Palm Desert, CA 92260
$1,425,000
- 4 Beds
- 5 Baths
- 4,400 sq. ft.
- Single family
- Active
Listed by:william taylor
Office:desert elite properties, inc.
MLS#:219132370DA
Source:CRMLS
Price summary
- Price:$1,425,000
- Price per sq. ft.:$323.86
- Monthly HOA dues:$126
About this home
''The Summit'', high above in South Palm Desert in a neighborhood of fine homes and close to some of the finest golf clubs in the Desert, Big Horn, Ironwood, The Reserve and Stone Eagle.Also just up the hill from the finest dining and shopping in the world, El Paseo.The homes interior covers approximately 4400 sqft. with 3 ensuite bedrooms and an attached casita with separate entrance and bath. The grand entry leads to a beautiful vaulted open beamed ceiling with massive fireplace and tons of south facing sliders and windows. The gourmet kitchen, designed by Stephen de Christopher Sr. offers top of the line Dacor appliances including cooktop and ovens, Miele dishwasher and SubZero refrigerator. There is also a center food prep island with furniture like cabinets in all areas.The primary retreat has sitting area as well as his and her baths and closets. The bedrooms have great separation for maximum privacy and quiet. The centrally located bar is all granite as well as the powder room with backlit onyx countertop.The rear yard with pool and spa is private with down valley views as well as outdoor shower and lush landscaping. The home is equipped with solar and has been prepaid to the end of the contract.This home is only priced at $325/sqft. and in todays world is truly a bargain for the quality and location that it offers. Call today for your private showing.
Contact an agent
Home facts
- Year built:1984
- Listing ID #:219132370DA
- Added:67 day(s) ago
- Updated:September 11, 2025 at 05:26 PM
Rooms and interior
- Bedrooms:4
- Total bathrooms:5
- Full bathrooms:2
- Half bathrooms:1
- Living area:4,400 sq. ft.
Heating and cooling
- Cooling:Central Air
- Heating:Forced Air, Natural Gas, Solar
Structure and exterior
- Roof:Concrete, Tile
- Year built:1984
- Building area:4,400 sq. ft.
- Lot area:0.3 Acres
Finances and disclosures
- Price:$1,425,000
- Price per sq. ft.:$323.86
New listings near 48700 N N View Drive
- Open Sat, 12 to 3pmNew
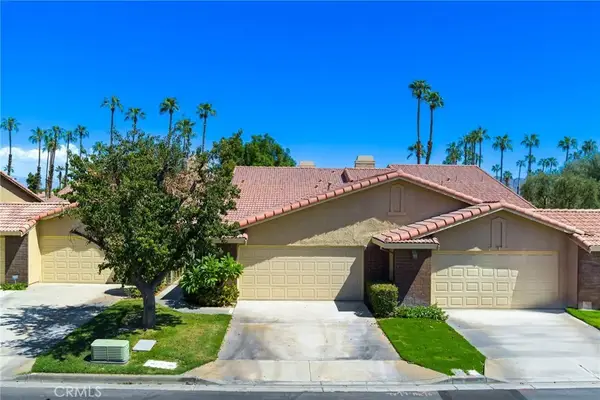 $599,000Active3 beds 2 baths1,759 sq. ft.
$599,000Active3 beds 2 baths1,759 sq. ft.4 Maximo Way, Palm Desert, CA 92260
MLS# IV25206988Listed by: ASPIRE HOMES - Coming Soon
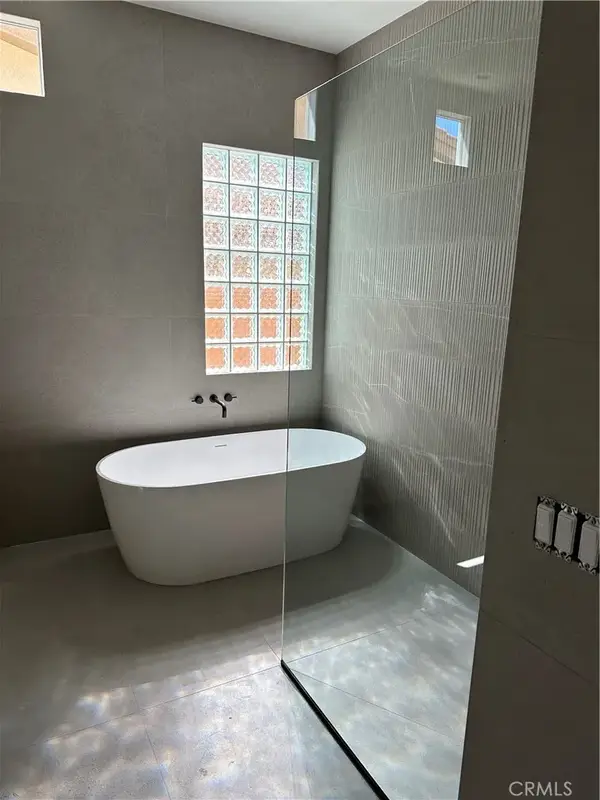 $1,199,000Coming Soon4 beds 4 baths
$1,199,000Coming Soon4 beds 4 baths74069 Jeri Lane, Palm Desert, CA 92211
MLS# SR25206916Listed by: KELLER WILLIAMS BEVERLY HILLS - Open Sat, 12 to 3pmNew
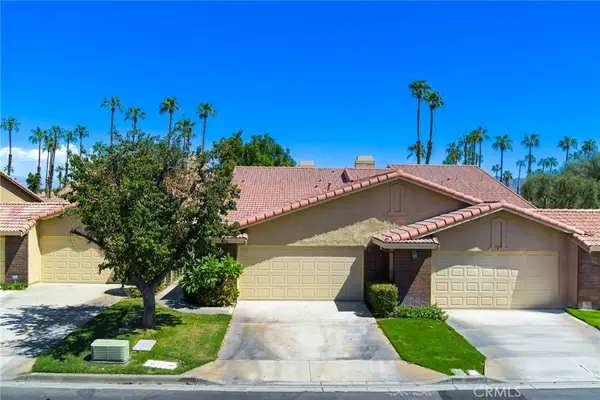 $599,000Active3 beds 2 baths1,759 sq. ft.
$599,000Active3 beds 2 baths1,759 sq. ft.4 Maximo Way, Palm Desert, CA 92260
MLS# IV25206988Listed by: ASPIRE HOMES - New
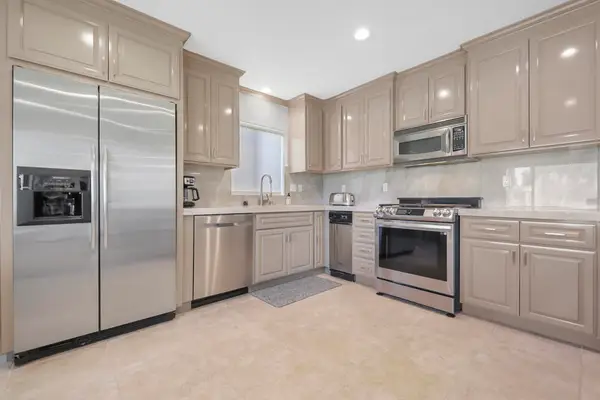 $498,000Active2 beds 2 baths1,475 sq. ft.
$498,000Active2 beds 2 baths1,475 sq. ft.41479 Resorter Boulevard, Palm Desert, CA 92211
MLS# 219135151DAListed by: THE MASON GROUP - New
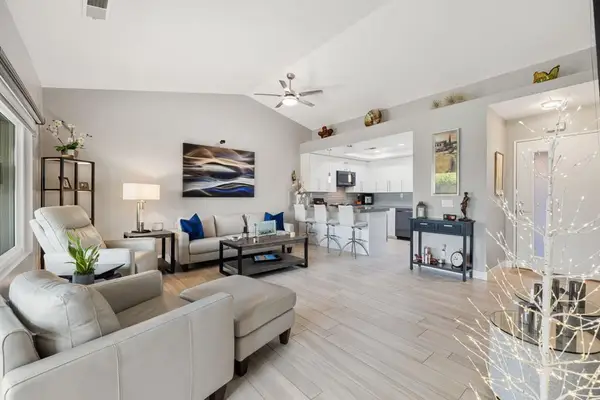 $379,000Active1 beds 1 baths775 sq. ft.
$379,000Active1 beds 1 baths775 sq. ft.42831 Scirocco Road, Palm Desert, CA 92211
MLS# 219135129DAListed by: BBS BROKERS REALTY - Open Sat, 11am to 2pmNew
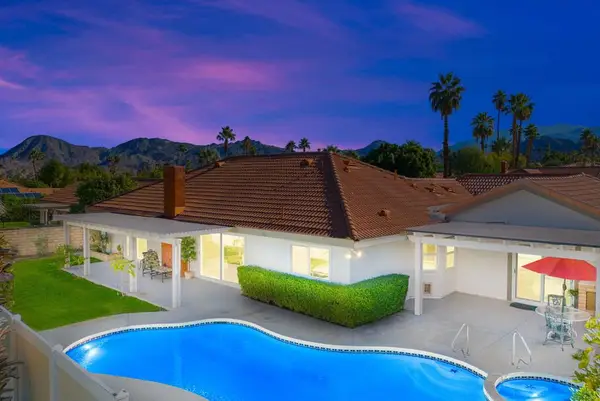 $999,000Active3 beds 3 baths2,109 sq. ft.
$999,000Active3 beds 3 baths2,109 sq. ft.72890 Amber Street, Palm Desert, CA 92260
MLS# 219135122DAListed by: EQUITY UNION - New
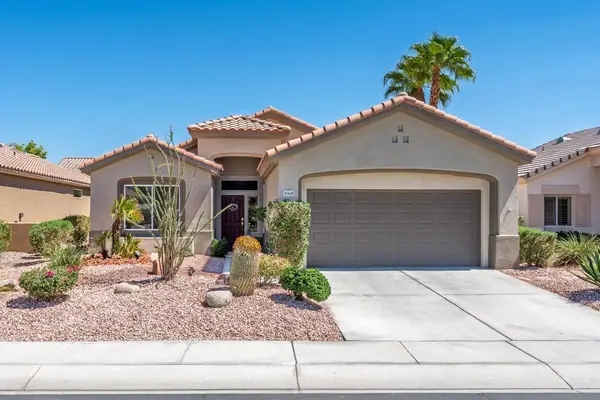 $449,000Active2 beds 2 baths1,664 sq. ft.
$449,000Active2 beds 2 baths1,664 sq. ft.37410 Medjool Avenue, Palm Desert, CA 92211
MLS# 219135098DAListed by: COMPASS - Open Sat, 8:30 to 10:30amNew
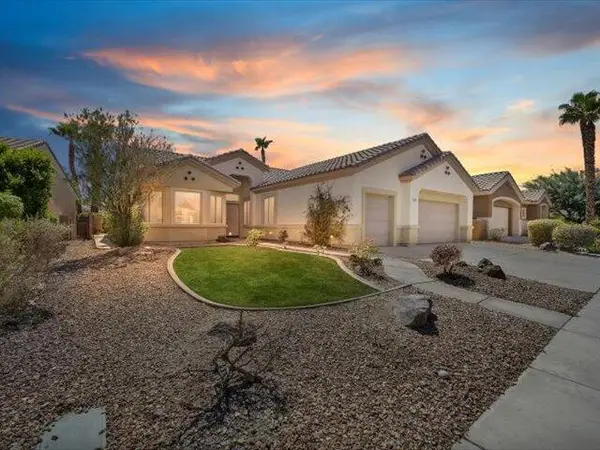 $503,000Active3 beds 2 baths2,057 sq. ft.
$503,000Active3 beds 2 baths2,057 sq. ft.78653 Falsetto Drive, Palm Desert, CA 92211
MLS# 219135118DAListed by: DESERT SANDS REALTY - New
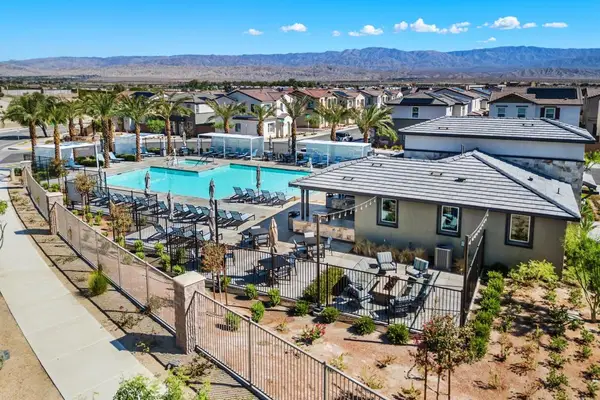 $625,000Active4 beds 3 baths2,032 sq. ft.
$625,000Active4 beds 3 baths2,032 sq. ft.41138 Harvey Mudd Drive, Palm Desert, CA 92211
MLS# 219135100DAListed by: DESERT SOTHEBY'S INTERNATIONAL REALTY - Open Sat, 1 to 3pmNew
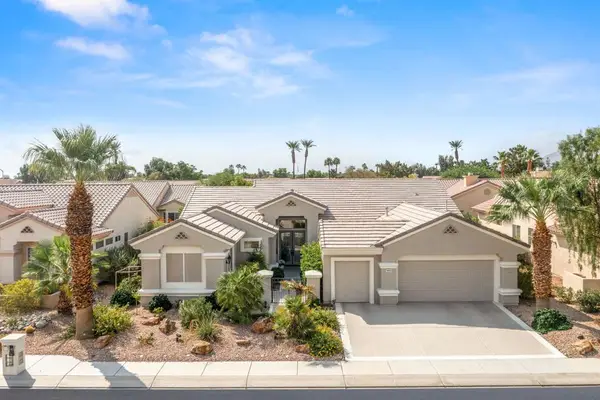 $710,000Active3 beds 3 baths2,323 sq. ft.
$710,000Active3 beds 3 baths2,323 sq. ft.78467 Sterling Lane, Palm Desert, CA 92211
MLS# 219135073DAListed by: WINDERMERE REAL ESTATE
