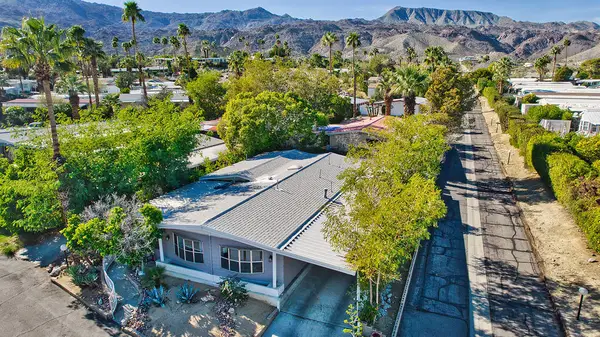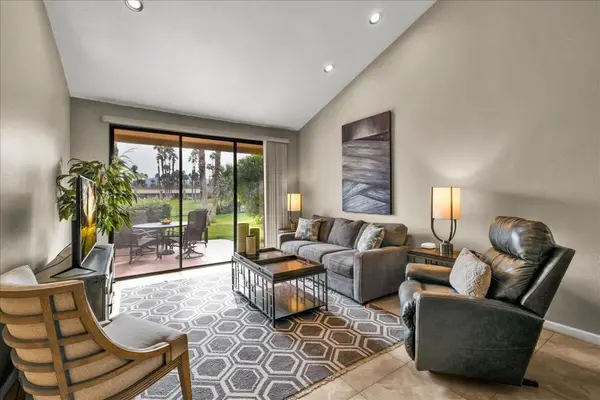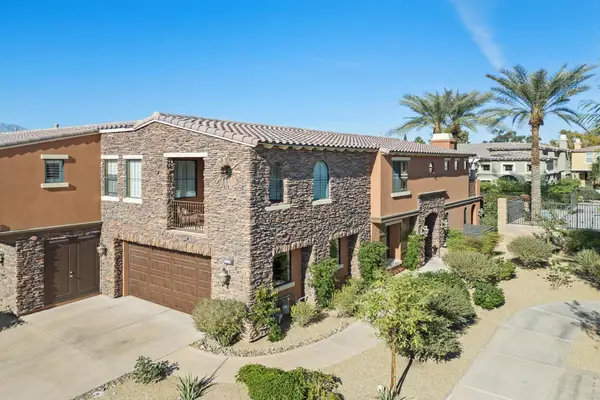49006 Foxtail Lane, Palm Desert, CA 92260
Local realty services provided by:Better Homes and Gardens Real Estate Property Shoppe
Listed by: michael spanier
Office: bennion deville homes
MLS#:219130969DA
Source:CRMLS
Price summary
- Price:$2,098,000
- Price per sq. ft.:$683.83
- Monthly HOA dues:$940
About this home
RARE find. Spacious, Luxurious, architect designed rebuild. Taken to the studs, newer plumbing, wiring and insulation. Now, magnificent, one level free-standing condominium with 3,068 sq. ft. with NO STEPS. On the golf course with breathtaking view of Eisenhower Peak to the East. No back-yard condos in sight. An executive quality home with a grand foyer entry that was added.. This feels like a house, a real home. Of course, there are 3 en suite bedrooms plus a guest powder room. Meticulously designed with 10 ft. high Fleetwood glass sliders that disappear into the wall to enhance the view. No expense spared. Mexican Noce travertine floors, Guy Evans solid core interior doors, Rohl plumbing fixtures. travertine fireplace, solid beam ceilings, electronic shades are all signs of quality throughout. The architect paid special attention to the kitchen where you will find an ideal layout. Sub Zero refrigerator/freezer, center island with extra sink, induction cooktop for fast cooking, a pantry, an eating bar area, plus informal eating area and a very generous workspace for preparation for lavish entertaining. The expansion allowed for an extra large main bedroom space with a desk/office/sitting area, dual closets and a full bath. The expanded 708 s.f paver stone patio is truly impressive. There you will find a custom designed cedar trellis, built-n BBQ with a gas connection and a refrigerator, a fire pit, fans and surround sound speakers. For your convenience you will find an inside laundry. A golf cart garage was added in addition to the 2 car garage. Upgraded, were top-of-the line 2 yr. ''new'' 2 furnaces and 2 A/C units, a 4 ton and 5 ton. Last year new exterior landscaping, drainage and lighting was done.. This home is ideal for a buyer who wants an impressive, elegant home that offers a relaxing care-free lifestyle. The homeowners dues covers insurance on the building, the roof, exterior paint ( the building was just painted Nov 2025), all the water for common area, pool and spa, security, trash and TV and high speed internet. This a solution for a truly carefree life style. Ironwood offers 2 18 hole golf courses. The South Course has hosted qualifying for the US Open for 21 yrs. Lots of upgrades coming to the Clubhouse, fitness center and the North Course..
Contact an agent
Home facts
- Year built:1978
- Listing ID #:219130969DA
- Added:233 day(s) ago
- Updated:January 23, 2026 at 11:37 AM
Rooms and interior
- Bedrooms:3
- Total bathrooms:4
- Full bathrooms:1
- Living area:3,068 sq. ft.
Heating and cooling
- Cooling:Central Air, Gas
- Heating:Central, Forced Air, Natural Gas
Structure and exterior
- Roof:Foam, Tile
- Year built:1978
- Building area:3,068 sq. ft.
- Lot area:0.15 Acres
Finances and disclosures
- Price:$2,098,000
- Price per sq. ft.:$683.83
New listings near 49006 Foxtail Lane
- New
 $279,000Active4 beds 2 baths2,116 sq. ft.
$279,000Active4 beds 2 baths2,116 sq. ft.33 Diamond E Drive, Palm Desert, CA 92260
MLS# 219141949Listed by: BAYSIDE REAL ESTATE PARTNERS - New
 $350,000Active1 beds 2 baths936 sq. ft.
$350,000Active1 beds 2 baths936 sq. ft.76527 Begonia Lane, Palm Desert, CA 92211
MLS# 219141938DAListed by: COLDWELL BANKER REALTY - New
 $640,000Active3 beds 3 baths1,814 sq. ft.
$640,000Active3 beds 3 baths1,814 sq. ft.157 Desert Falls Drive E, Palm Desert, CA 92211
MLS# 219141946DAListed by: BENNION DEVILLE HOMES - New
 $530,000Active3 beds 3 baths1,400 sq. ft.
$530,000Active3 beds 3 baths1,400 sq. ft.73071 Guadalupe Avenue, Palm Desert, CA 92260
MLS# 26642107PSListed by: HOMESMART PROFESSIONALS - New
 $649,500Active3 beds 3 baths2,278 sq. ft.
$649,500Active3 beds 3 baths2,278 sq. ft.3136 Via Giorna, Palm Desert, CA 92260
MLS# 219141910DAListed by: COLDWELL BANKER REALTY - New
 $610,000Active2 beds 3 baths2,081 sq. ft.
$610,000Active2 beds 3 baths2,081 sq. ft.39850 Regency Way, Palm Desert, CA 92211
MLS# 26641803PSListed by: HOMESMART PROFESSIONALS - New
 $795,000Active2 beds 4 baths2,184 sq. ft.
$795,000Active2 beds 4 baths2,184 sq. ft.236 Wild Horse Drive, Palm Desert, CA 92211
MLS# NP26012689Listed by: SURTERRE PROPERTIES INC. - New
 $664,000Active3 beds 2 baths1,630 sq. ft.
$664,000Active3 beds 2 baths1,630 sq. ft.74932 Trousdale Drive, Palm Desert, CA 92211
MLS# OC26008080Listed by: MERITAGE HOMES OF CALIFORNIA - Open Sat, 11am to 2pmNew
 $969,000Active3 beds 2 baths2,077 sq. ft.
$969,000Active3 beds 2 baths2,077 sq. ft.72507 El Paseo #901, Palm Desert, CA 92260
MLS# 219141884Listed by: COLDWELL BANKER REALTY - New
 $410,000Active2 beds 2 baths1,139 sq. ft.
$410,000Active2 beds 2 baths1,139 sq. ft.76632 Morocco Road, Palm Desert, CA 92211
MLS# 219141891DAListed by: EQUITY UNION
