49305 Highway 74 #11, Palm Desert, CA 92260
Local realty services provided by:Better Homes and Gardens Real Estate Oak Valley
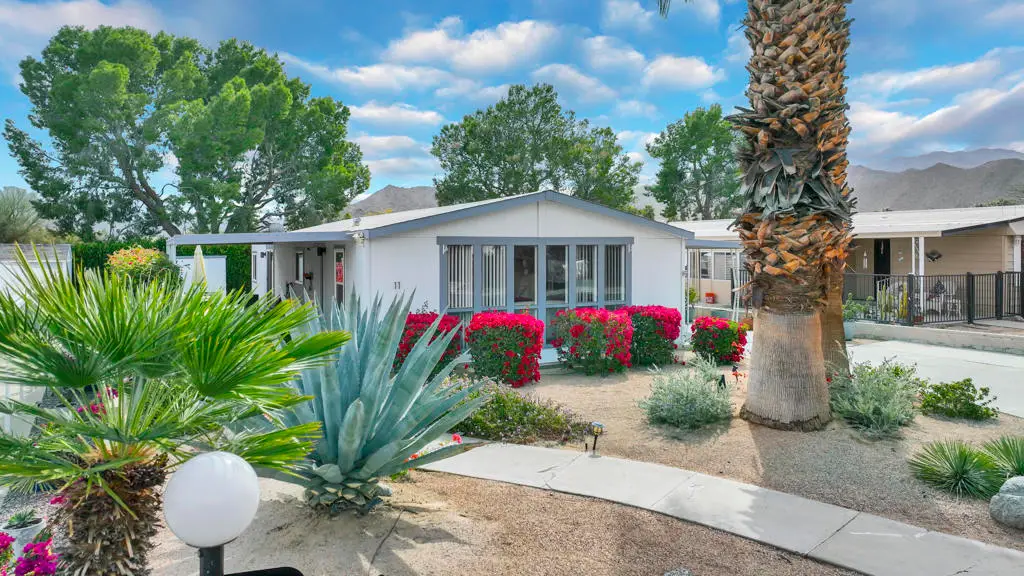
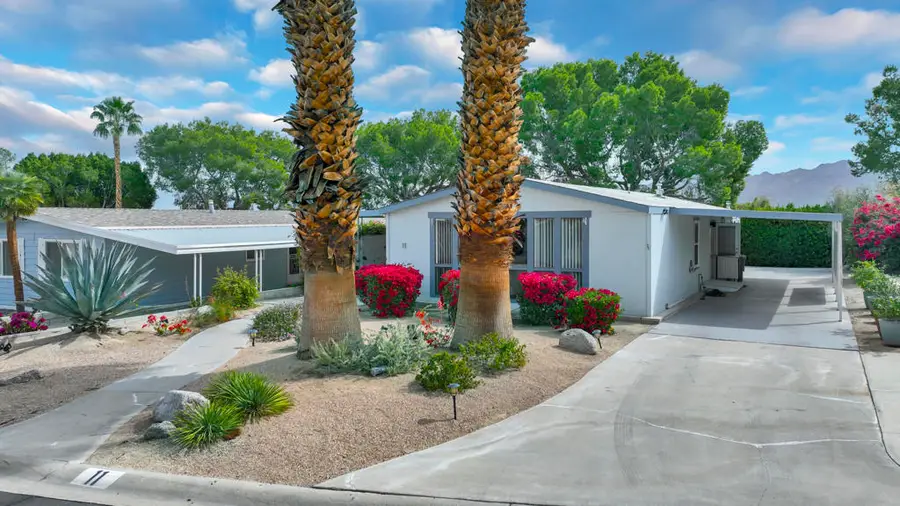
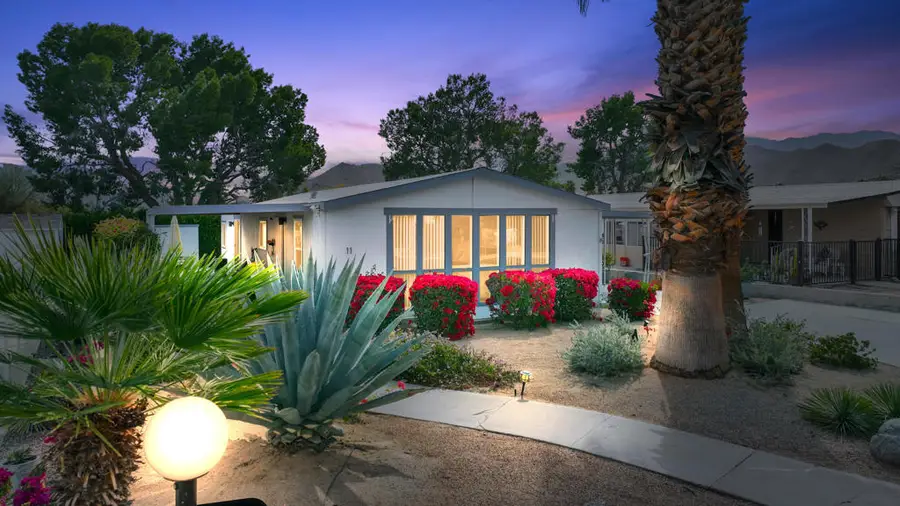
49305 Highway 74 #11,Palm Desert, CA 92260
$239,900
- 2 Beds
- 2 Baths
- 1,440 sq. ft.
- Mobile / Manufactured
- Active
Listed by:mark rowson
Office:marison real estate
MLS#:219133226DA
Source:CRMLS
Price summary
- Price:$239,900
- Price per sq. ft.:$166.6
- Monthly HOA dues:$6.25
About this home
This Gorgeous home is TURNKEY! Fabulous open floor plan with warm teak wood-look flooring. Fully remodeled kitchen with all new white shaker kitchen cabinetry accented with gold accent handles & pulls. Fireclay kitchen sink with modern high arc matte gold faucet & sink accessories. Gas slide-in range w/ modern glass curved hood, all new SS Appliances. Porcelain countertops w/ gold schleuter trim and coordinating backsplash w/ gold accents and custom built floating shelves complete the modern yet inviting look! Kitchen & breakfast bar are completely open to the the great room with magnificent mountain views out the huge front windows! New AC, water heater, furnace & Smart Thermostat. Stunning modern bathrooms with art deco floor tiles and Teak cabinets, walk-in shower and separate soaking tub in master, Master Bedroom has walk-in closet & sliders to the covered patio. Vaulted ceilings and drywalled throughout. Large laundry room w/ washer/dryer cabinets and counter/desk. . Set back from the street, the front yard boasts beautiful cacti, trees and a winding pathway to the front atrium glass door! Welcome Home!!! PRICED TO SELL QUICKLY!! Fully furnished! Turnkey!!! Privately owned Park. Rent controlled leased land. Not Indian Land. Subletting allowed after residing in park for a year. HOA is a social club and only 75 a year if you want to join.
Contact an agent
Home facts
- Year built:1985
- Listing Id #:219133226DA
- Added:18 day(s) ago
- Updated:August 13, 2025 at 01:21 PM
Rooms and interior
- Bedrooms:2
- Total bathrooms:2
- Full bathrooms:2
- Living area:1,440 sq. ft.
Heating and cooling
- Cooling:Central Air, Electric
- Heating:Central Furnace, Forced Air
Structure and exterior
- Roof:Elastomeric, Metal
- Year built:1985
- Building area:1,440 sq. ft.
- Lot area:0.04 Acres
Finances and disclosures
- Price:$239,900
- Price per sq. ft.:$166.6
New listings near 49305 Highway 74 #11
- New
 $299,800Active2 beds 2 baths2,116 sq. ft.
$299,800Active2 beds 2 baths2,116 sq. ft.33 Diamond E Drive, Palm Desert, CA 92260
MLS# 219133964Listed by: HOMESMART - New
 $299,800Active2 beds 2 baths2,116 sq. ft.
$299,800Active2 beds 2 baths2,116 sq. ft.33 Diamond E Drive, Palm Desert, CA 92260
MLS# 219133964DAListed by: HOMESMART - New
 $3,400,000Active4 beds 5 baths4,575 sq. ft.
$3,400,000Active4 beds 5 baths4,575 sq. ft.945 Hawk Hill Trail, Palm Desert, CA 92211
MLS# 219133956DAListed by: THE AGENCY - New
 $319,000Active2 beds 2 baths938 sq. ft.
$319,000Active2 beds 2 baths938 sq. ft.40997 Sea Island Lane, Palm Desert, CA 92211
MLS# 219133954DAListed by: REDFIN CORPORATION - New
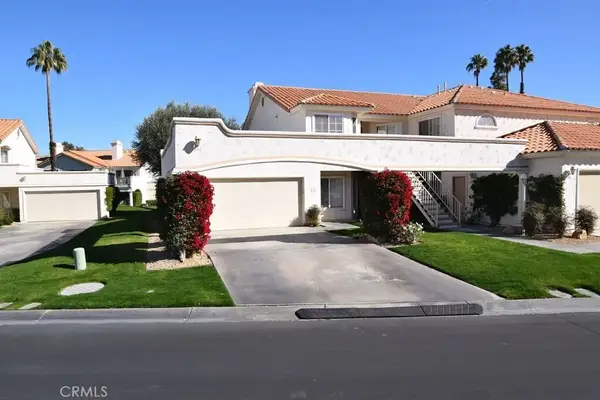 $529,000Active3 beds 3 baths1,814 sq. ft.
$529,000Active3 beds 3 baths1,814 sq. ft.144 Desert Falls Circle, Palm Desert, CA 92211
MLS# PW25183210Listed by: FREEDOM FIRST PROPERTIES - New
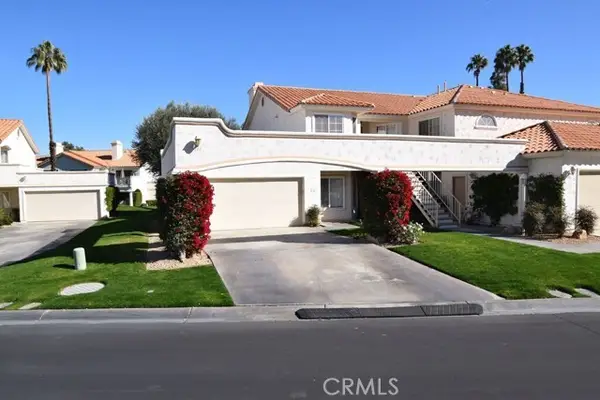 $529,000Active3 beds 3 baths1,814 sq. ft.
$529,000Active3 beds 3 baths1,814 sq. ft.144 Desert Falls Circle, Palm Desert, CA 92211
MLS# CRPW25183210Listed by: FREEDOM FIRST PROPERTIES - Open Sat, 12 to 3pmNew
 $824,402Active3 beds 3 baths2,599 sq. ft.
$824,402Active3 beds 3 baths2,599 sq. ft.43440 Amaryllis Way, Palm Desert, CA 92260
MLS# OC25180940Listed by: HIVE REALTY - New
 $489,000Active3 beds 2 baths1,940 sq. ft.
$489,000Active3 beds 2 baths1,940 sq. ft.38153 Noble Canyon Drive, Palm Desert, CA 92260
MLS# CL25578075PSListed by: HOMESMART PROFESSIONALS - Open Sat, 11am to 3pmNew
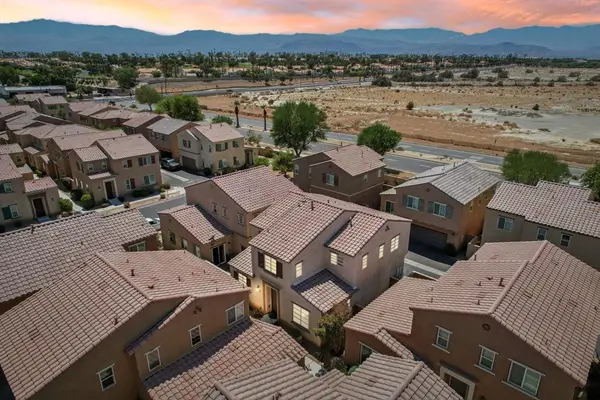 $479,000Active3 beds 3 baths1,624 sq. ft.
$479,000Active3 beds 3 baths1,624 sq. ft.414 Via De La Paz, Palm Desert, CA 92211
MLS# 219133862DAListed by: HOMESMART - Open Sat, 11am to 2pmNew
 $349,900Active2 beds 2 baths1,005 sq. ft.
$349,900Active2 beds 2 baths1,005 sq. ft.43376 Cook St #220, Palm Desert, CA 92211
MLS# 219133921DAListed by: RE/MAX DESERT PROPERTIES

