600 Gold Canyon Drive, Palm Desert, CA 92211
Local realty services provided by:Better Homes and Gardens Real Estate Champions
Listed by: john jay, cathy folk
Office: bennion deville homes
MLS#:219137367
Source:CA_DAMLS
Price summary
- Price:$1,749,000
- Price per sq. ft.:$497.87
- Monthly HOA dues:$594
About this home
Stunning Ocotillo 3 | Breathtaking Fairway & Mountain Views | GOLF Membership available to Buyer with no wait!!!!!
Welcome to your private desert sanctuary, perfectly positioned on the 9th fairway of the Arroyo course with unparalleled lake, fairway, and Chocolate Mountain views. This highly coveted Ocotillo 3 floor plan offers the perfect blend of indoor comfort and outdoor resort-style living.
Step through the lush, south-facing courtyard, where vibrant landscaping frames a tranquil waterfall spool—an intimate retreat for peaceful mornings or sunset relaxation. Multiple leisure seating areas, including two cozy fire pits, create ideal spaces for gatherings under the stars. The expansive patio also features a built-in BBQ and sit-up bar, setting the stage for unforgettable outdoor entertainment.
Inside, soaring vaulted ceilings, abundant natural light, custom roller shades, and recessed lighting enhance the open, airy design. The chef's kitchen is a true showpiece with top-of-the-line appliances, granite countertops, custom cabinetry, a large walk-in pantry, and a seamless connection to the living and dining spaces.
A sit-up wet bar overlooking the golf course makes entertaining effortless, while granite counters in all bathrooms add a touch of elegance throughout. Practical features include a separate laundry room and direct access from the garage, which is finished with epoxy flooring and includes golf cart parking for added convenience.
Recent upgrades include a 4-year-old A/C's and water heaters as well as leased solar panels for energy efficiency. This home is offered furnished per inventory with an available Golf Membership. This is more than a home; it is a luxurious desert escape with panoramic views, resort-style amenities, and exceptional attention to detail. Do not miss this rare opportunity to own a piece of paradise.
Contact an agent
Home facts
- Year built:2000
- Listing ID #:219137367
- Added:81 day(s) ago
- Updated:January 11, 2026 at 05:25 PM
Rooms and interior
- Bedrooms:3
- Total bathrooms:4
- Full bathrooms:3
- Half bathrooms:1
- Living area:3,513 sq. ft.
Heating and cooling
- Cooling:Air Conditioning
- Heating:Central, Forced Air, Natural Gas
Structure and exterior
- Roof:Tile
- Year built:2000
- Building area:3,513 sq. ft.
- Lot area:0.26 Acres
Utilities
- Water:Water District
- Sewer:Connected and Paid, In
Finances and disclosures
- Price:$1,749,000
- Price per sq. ft.:$497.87
New listings near 600 Gold Canyon Drive
- New
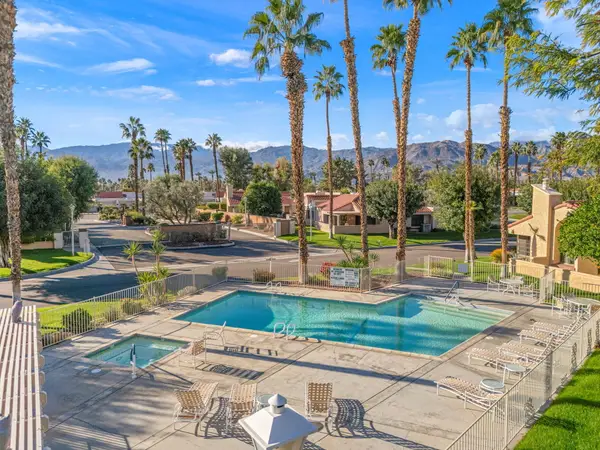 $385,000Active2 beds 2 baths1,514 sq. ft.
$385,000Active2 beds 2 baths1,514 sq. ft.41710 E Colada Court, Palm Desert, CA 92260
MLS# 219141175Listed by: BENNION DEVILLE HOMES - New
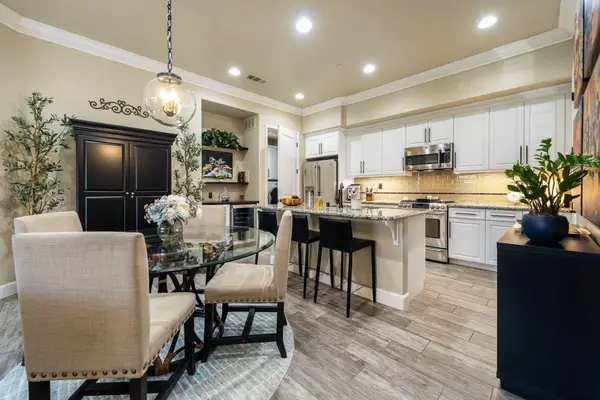 $400,000Active2 beds 2 baths1,278 sq. ft.
$400,000Active2 beds 2 baths1,278 sq. ft.2102 Via Calderia #2102, Palm Desert, CA 92260
MLS# 219141177Listed by: COLDWELL BANKER REALTY - New
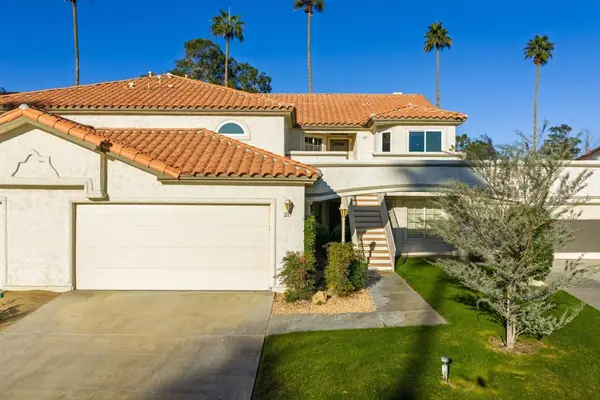 $489,000Active3 beds 3 baths1,814 sq. ft.
$489,000Active3 beds 3 baths1,814 sq. ft.217 Desert Falls Circle, Palm Desert, CA 92211
MLS# 219141173DAListed by: EXP REALTY OF CALIFORNIA, INC. - New
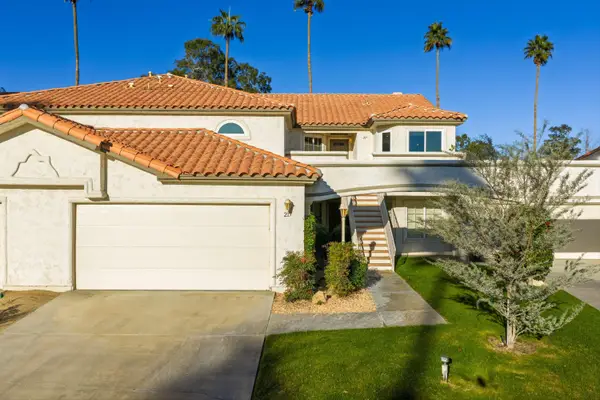 $489,000Active3 beds 3 baths1,814 sq. ft.
$489,000Active3 beds 3 baths1,814 sq. ft.217 Desert Falls Circle, Palm Desert, CA 92211
MLS# 219141173Listed by: EXP REALTY OF CALIFORNIA, INC. - New
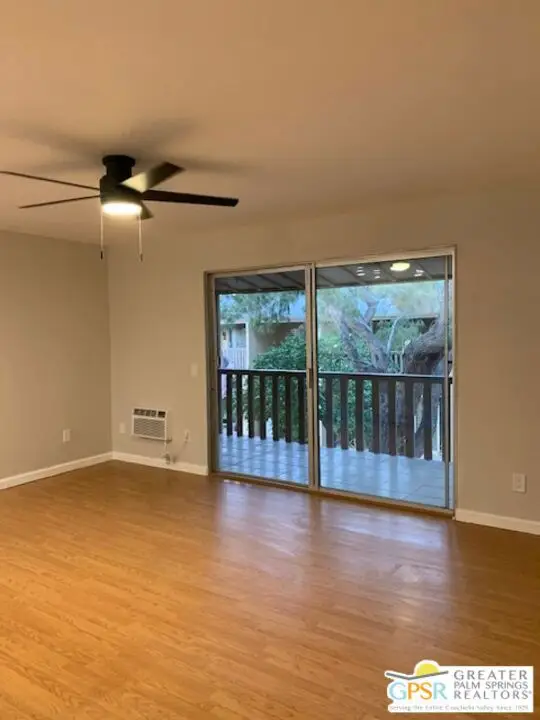 $220,000Active1 beds 1 baths750 sq. ft.
$220,000Active1 beds 1 baths750 sq. ft.77845 California Drive #D9, Palm Desert, CA 92211
MLS# CL26636117PSListed by: KELLER WILLIAMS LUXURY HOMES - New
 $515,000Active3 beds 3 baths1,814 sq. ft.
$515,000Active3 beds 3 baths1,814 sq. ft.320 Vista Royale Drive, Palm Desert, CA 92211
MLS# 219141162DAListed by: EQUITY UNION - New
 $549,900Active3 beds 3 baths1,888 sq. ft.
$549,900Active3 beds 3 baths1,888 sq. ft.78559 Platinum Drive, Palm Desert, CA 92211
MLS# 219141147Listed by: KW COACHELLA VALLEY - New
 $675,000Active2 beds 2 baths1,706 sq. ft.
$675,000Active2 beds 2 baths1,706 sq. ft.685 Box Canyon Trail, Palm Desert, CA 92211
MLS# 219141138Listed by: EQUITY UNION - New
 $869,000Active2 beds 3 baths2,588 sq. ft.
$869,000Active2 beds 3 baths2,588 sq. ft.37552 Mojave Sage Street, Palm Desert, CA 92211
MLS# 219141130DAListed by: COMPASS - New
 $434,900Active3 beds 2 baths1,459 sq. ft.
$434,900Active3 beds 2 baths1,459 sq. ft.44220 Anacapa Way, Palm Desert, CA 92260
MLS# 219141129DAListed by: BENNION DEVILLE HOMES
