613 Indian Cove, Palm Desert, CA 92260
Local realty services provided by:Better Homes and Gardens Real Estate Champions
613 Indian Cove,Palm Desert, CA 92260
$12,995,000
- 5 Beds
- 7 Baths
- 12,650 sq. ft.
- Single family
- Active
Listed by: karista smith, jade mills
Office: coldwell banker realty
MLS#:219132087
Source:CA_DAMLS
Price summary
- Price:$12,995,000
- Price per sq. ft.:$1,027.27
- Monthly HOA dues:$1,726
About this home
Casbah Cove is not a conventional residence. It is a collectible architectural estate, offered to a buyer who values rarity over conformity.
Privately positioned within the gates of BIGHORN Golf Club, this Moroccan-inspired compound was conceived as an immersive environment a place where architecture, light, and atmosphere work together to create an experience that cannot be replicated.
At the heart of the home is a dramatic open-air courtyard crowned by an automated retractable glass roof, allowing the residence to transform from intimate sanctuary to open-sky entertaining venue at the touch of a button. This feature alone would be extraordinarily difficult if not impossible to recreate under today's construction, cost, and approval conditions.
The estate spans approximately 12,000 square feet across the main residence and detached guest suite. The interiors were intentionally designed as a canvas an opportunity for a discerning owner to personalize and elevate, rather than inherit someone else's vision. This is not a turnkey home by design; it is an enduring framework for something truly bespoke.
Outdoor living unfolds across multiple terraces, tranquil water features, two resort-style pools, and secluded entertaining areas, all framed by mountain backdrops and sweeping desert skies. At twilight, the property reveals its true character fire, water, and architecture converging into an atmosphere that feels more like a private riad than a traditional desert estate.
Replacement cost for a property of this scale, complexity, and architectural ambition would far exceed the current offering price, before accounting for years of design, approvals, and construction.
Casbah Cove is offered to a buyer who understands that truly unique properties are not found they are recognized.
The seller does not need to sell and is selectively considering opportunities that reflect the rarity of the asset.
Shown by appointment only.
Contact an agent
Home facts
- Year built:2009
- Listing ID #:219132087
- Added:385 day(s) ago
- Updated:January 18, 2026 at 03:25 PM
Rooms and interior
- Bedrooms:5
- Total bathrooms:7
- Full bathrooms:5
- Half bathrooms:2
- Living area:12,650 sq. ft.
Heating and cooling
- Cooling:Air Conditioning, Central Air, Electric
- Heating:Central, Fireplace(s)
Structure and exterior
- Year built:2009
- Building area:12,650 sq. ft.
- Lot area:0.87 Acres
Utilities
- Sewer:Connected and Paid, In
Finances and disclosures
- Price:$12,995,000
- Price per sq. ft.:$1,027.27
New listings near 613 Indian Cove
- New
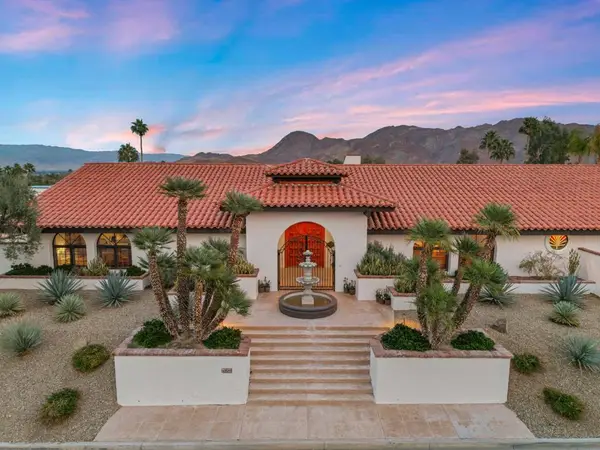 $3,370,000Active3 beds 4 baths4,903 sq. ft.
$3,370,000Active3 beds 4 baths4,903 sq. ft.49180 Sunrose Lane, Palm Desert, CA 92260
MLS# 219141965DAListed by: COLDWELL BANKER REALTY - New
 $664,000Active3 beds 2 baths1,630 sq. ft.
$664,000Active3 beds 2 baths1,630 sq. ft.74932 Trousdale Drive, Palm Desert, CA 92211
MLS# CROC26008080Listed by: MERITAGE HOMES OF CALIFORNIA - Open Sun, 11am to 2pmNew
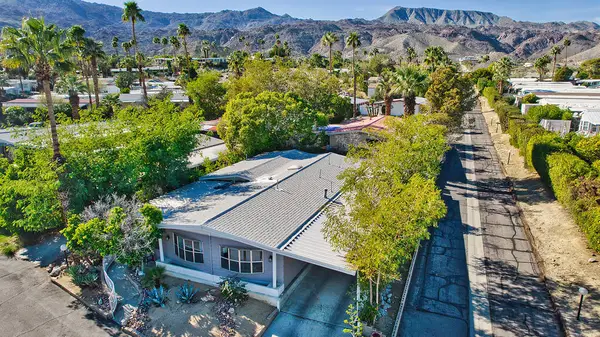 $279,000Active4 beds 2 baths2,116 sq. ft.
$279,000Active4 beds 2 baths2,116 sq. ft.33 Diamond E Drive, Palm Desert, CA 92260
MLS# 219141949DAListed by: BAYSIDE REAL ESTATE PARTNERS - New
 $530,000Active3 beds 3 baths1,400 sq. ft.
$530,000Active3 beds 3 baths1,400 sq. ft.73071 Guadalupe Avenue, Palm Desert, CA 92260
MLS# 26642107PSListed by: HOMESMART PROFESSIONALS - New
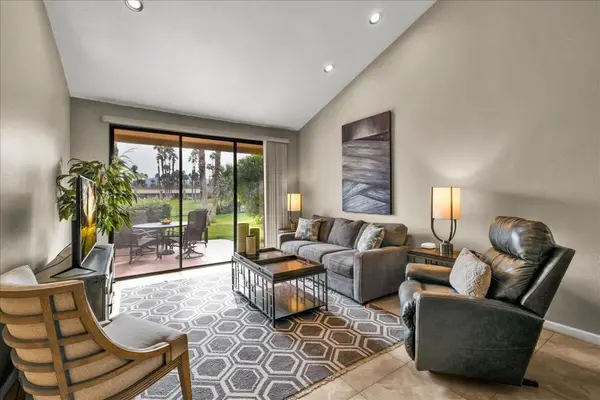 $350,000Active1 beds 2 baths936 sq. ft.
$350,000Active1 beds 2 baths936 sq. ft.76527 Begonia Lane, Palm Desert, CA 92211
MLS# 219141938DAListed by: COLDWELL BANKER REALTY - New
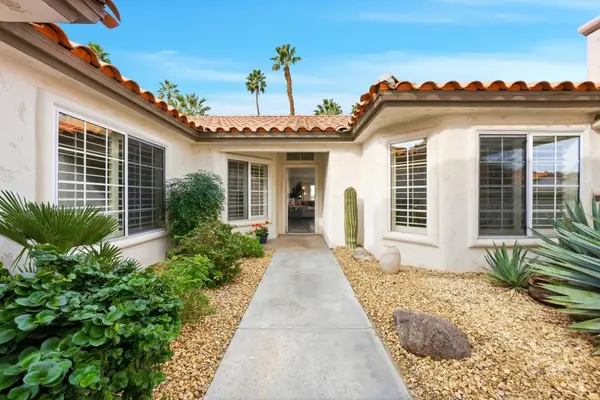 $640,000Active3 beds 3 baths1,814 sq. ft.
$640,000Active3 beds 3 baths1,814 sq. ft.157 Desert Falls Drive E, Palm Desert, CA 92211
MLS# 219141946DAListed by: BENNION DEVILLE HOMES - New
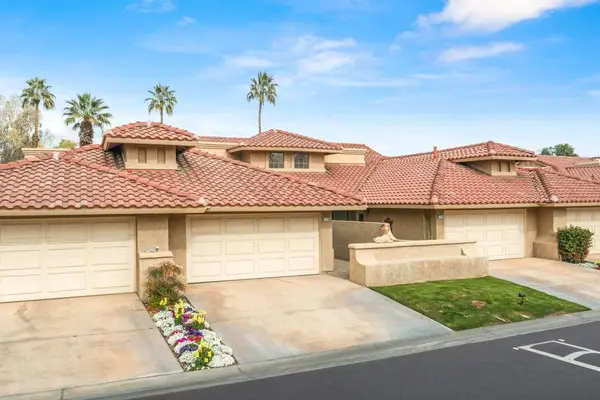 $510,000Active2 beds 3 baths1,808 sq. ft.
$510,000Active2 beds 3 baths1,808 sq. ft.77760 Woodhaven Drive S, Palm Desert, CA 92211
MLS# 219141921DAListed by: SHOWCASE HOMES, INC. - Open Sat, 1 to 3pmNew
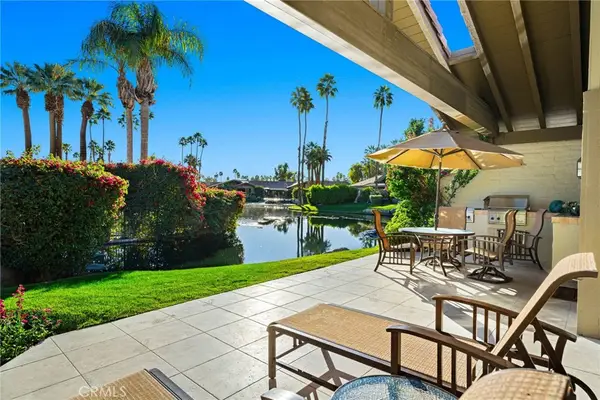 $795,000Active2 beds 4 baths2,184 sq. ft.
$795,000Active2 beds 4 baths2,184 sq. ft.236 Wild Horse Drive, Palm Desert, CA 92211
MLS# NP26012689Listed by: SURTERRE PROPERTIES INC. - New
 $610,000Active2 beds 3 baths2,081 sq. ft.
$610,000Active2 beds 3 baths2,081 sq. ft.39850 Regency Way, Palm Desert, CA 92211
MLS# 26641803PSListed by: HOMESMART PROFESSIONALS - New
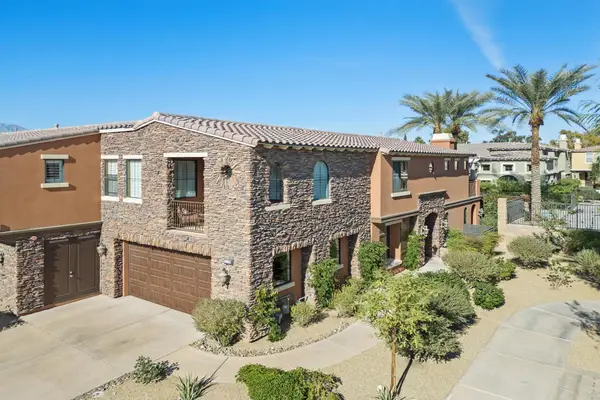 $649,500Active3 beds 3 baths2,278 sq. ft.
$649,500Active3 beds 3 baths2,278 sq. ft.3136 Via Giorna, Palm Desert, CA 92260
MLS# 219141910DAListed by: COLDWELL BANKER REALTY
