74127 Velardo Drive, Palm Desert, CA 92260
Local realty services provided by:Better Homes and Gardens Real Estate Everything Real Estate
74127 Velardo Drive,Palm Desert, CA 92260
$489,000
- 3 Beds
- 2 Baths
- 1,456 sq. ft.
- Single family
- Active
Listed by: brady sandahl, frankie alvarado iii
Office: keller williams luxury homes
MLS#:25618493PS
Source:CRMLS
Price summary
- Price:$489,000
- Price per sq. ft.:$335.85
About this home
THE ONE you've been waiting for in Palm Desert, where mid-century architecture, clean lines, and an ultra-private pool setting come together on a corner lot with south-facing mountain views. Motor up the drive for a closer look at this three-bedroom, two-bath opportunity where value and location shine. Bring your special touch and enjoy the modernist vibes of block walls, clerestory light, and the optimism of that iconic architectural era. The living and dining areas center around a handsome brick fireplace with hearth and a glass slider that opens to the pergola-covered patio, while the nearby kitchen enjoys great flow and easy outdoor access. Bedrooms enjoy thoughtful separation, and the ensuite primary features a vaulted ceiling, clerestory window, and two closets, while guest bedrooms two and three share a full bath. Carport parking for two plus a nearby storage area adds convenience, and leased solar is another plus. Recent improvements include a newer roof, newer water heater, and a freshly replastered pool. Generous outdoor spaces offer plenty of opportunity to elevate the landscaping and create something truly special, all in a prime Palm Desert setting just minutes from the best of El Paseo.
Contact an agent
Home facts
- Year built:1961
- Listing ID #:25618493PS
- Added:34 day(s) ago
- Updated:December 19, 2025 at 02:27 PM
Rooms and interior
- Bedrooms:3
- Total bathrooms:2
- Full bathrooms:2
- Living area:1,456 sq. ft.
Heating and cooling
- Cooling:Central Air
- Heating:Central Furnace, Forced Air
Structure and exterior
- Year built:1961
- Building area:1,456 sq. ft.
- Lot area:0.21 Acres
Utilities
- Sewer:Sewer Tap Paid
Finances and disclosures
- Price:$489,000
- Price per sq. ft.:$335.85
New listings near 74127 Velardo Drive
- Open Fri, 2:30 to 4pmNew
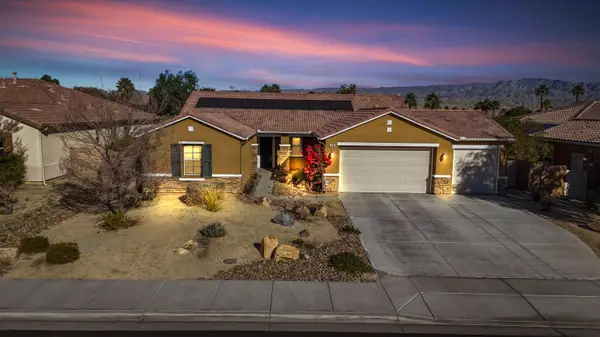 $675,000Active3 beds 3 baths1,991 sq. ft.
$675,000Active3 beds 3 baths1,991 sq. ft.74098 Imperial Court W, Palm Desert, CA 92211
MLS# 219139937Listed by: COLDWELL BANKER REALTY - Open Sat, 11am to 1pmNew
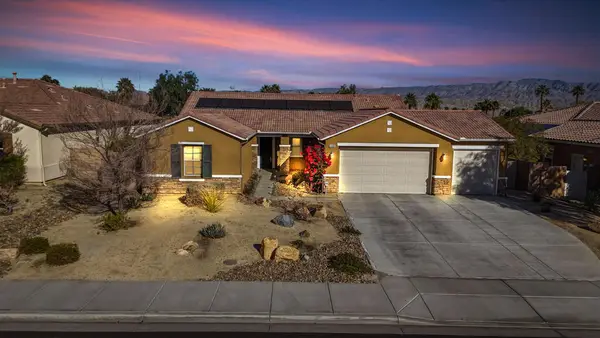 $675,000Active3 beds 3 baths1,991 sq. ft.
$675,000Active3 beds 3 baths1,991 sq. ft.74098 Imperial Court W, Palm Desert, CA 92211
MLS# 219139937DAListed by: COLDWELL BANKER REALTY - New
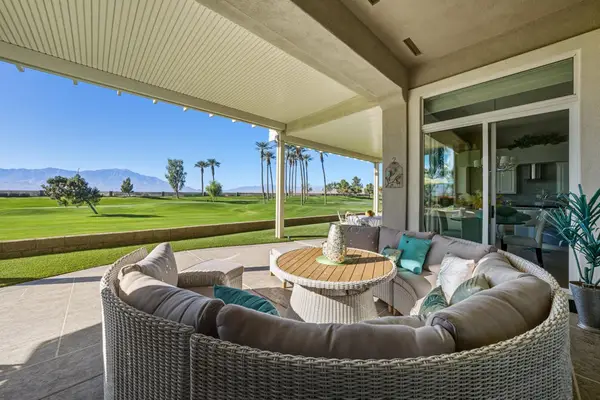 $1,100,000Active3 beds 4 baths2,918 sq. ft.
$1,100,000Active3 beds 4 baths2,918 sq. ft.35507 Inverness Avenue, Palm Desert, CA 92211
MLS# 219139976DAListed by: COMPASS - New
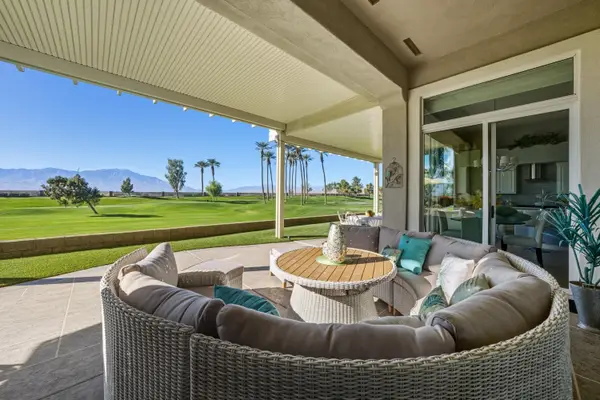 $1,100,000Active3 beds 4 baths2,918 sq. ft.
$1,100,000Active3 beds 4 baths2,918 sq. ft.35507 Inverness Avenue, Palm Desert, CA 92211
MLS# 219139976Listed by: COMPASS - New
 $1,100,000Active3 beds 4 baths2,918 sq. ft.
$1,100,000Active3 beds 4 baths2,918 sq. ft.35507 Inverness Avenue, Palm Desert, CA 92211
MLS# 219139976DAListed by: COMPASS - New
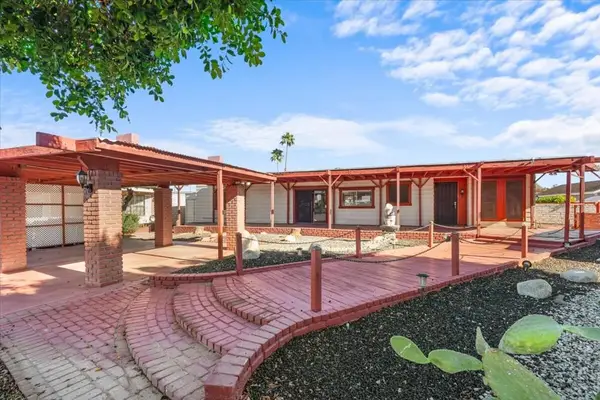 $185,500Active2 beds 2 baths1,440 sq. ft.
$185,500Active2 beds 2 baths1,440 sq. ft.73920 Line Canyon Lane, Palm Desert, CA 92260
MLS# 219140144DAListed by: WEICHERT REALTORS-PREFERRED - Open Sat, 12 to 2pmNew
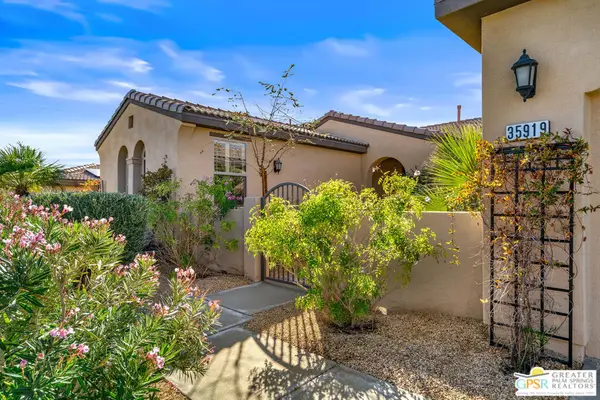 $850,000Active2 beds 3 baths2,361 sq. ft.
$850,000Active2 beds 3 baths2,361 sq. ft.35919 Matisse Drive, Palm Desert, CA 92211
MLS# 25628421PSListed by: EQUITY UNION - Open Sat, 11am to 2pmNew
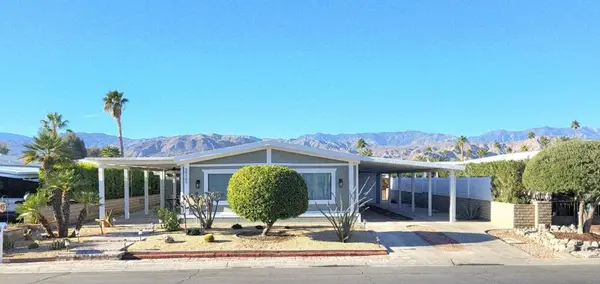 $379,000Active2 beds 2 baths1,740 sq. ft.
$379,000Active2 beds 2 baths1,740 sq. ft.39565 Ciega Creek Drive, Palm Desert, CA 92260
MLS# 219139634DAListed by: BERKSHIRE HATHAWAY HOMESERVICES CALIFORNIA PROPERTIES - Open Sat, 10am to 2pmNew
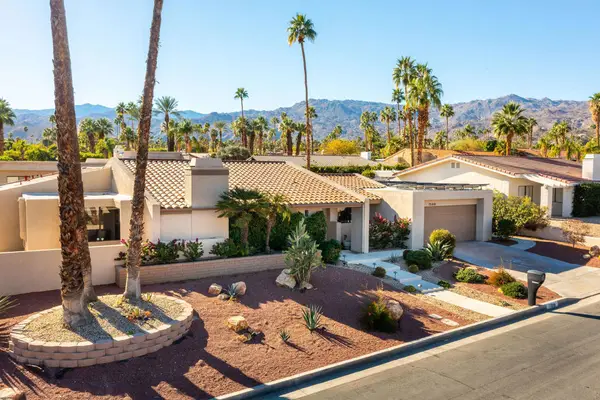 $1,250,000Active3 beds 3 baths2,660 sq. ft.
$1,250,000Active3 beds 3 baths2,660 sq. ft.72815 Somera Road, Palm Desert, CA 92260
MLS# 219140137DAListed by: EXP REALTY OF CALIFORNIA, INC. - New
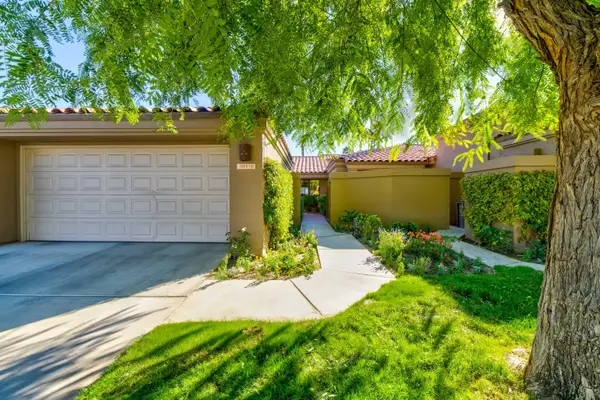 $489,000Active2 beds 2 baths1,549 sq. ft.
$489,000Active2 beds 2 baths1,549 sq. ft.38118 Zinnia Lane E, Palm Desert, CA 92211
MLS# 219140135Listed by: WINDERMERE REAL ESTATE
