76022 Honeysuckle Drive, Palm Desert, CA 92211
Local realty services provided by:Better Homes and Gardens Real Estate Royal & Associates
76022 Honeysuckle Drive,Palm Desert, CA 92211
$499,000
- 2 Beds
- 2 Baths
- 1,540 sq. ft.
- Condominium
- Active
Listed by: max caliger, angela caliger
Office: surterre properties inc.
MLS#:CRNP25123176
Source:CA_BRIDGEMLS
Price summary
- Price:$499,000
- Price per sq. ft.:$324.03
- Monthly HOA dues:$875
About this home
Now under $500,000!  Welcome to your desert getaway in Palm Valley Country Club. This property overlooks the 5th green of the Championship course, one of two Ted Robinson Designed courses. With an elevated lot, it allows fantastic views of the course, water and mountains! This nicely updated 2BR| 2BA condo welcomes you with a large private courtyard with awning creating a wonderful outdoor living space. Once inside enjoy the cozy den with a fireplace to your left, a great spot for a good book, quiet conversation, or your favorite tv show. The open concept, updated kitchen with stainless appliances offers golf course views while entertaining family and friends. There is a nice sized dining space and another living space right on the course! Two bedrooms each on one end of the home allow guests to have their own space. The generous primary suite sits on the golf course and the guest room near the front courtyard. The beautiful back patio is perfect for relaxing with expansive views and comfortable ambiance. Palm Valley CC is a sought after gated community enjoyed by full time residents, snowbirds or investors looking for rental income. Two Ted Robinson courses, multiple pools, tennis, pickleball, a clubhouse with and activities galore there is something for everyone.
Contact an agent
Home facts
- Year built:1984
- Listing ID #:CRNP25123176
- Added:221 day(s) ago
- Updated:January 23, 2026 at 03:47 PM
Rooms and interior
- Bedrooms:2
- Total bathrooms:2
- Full bathrooms:2
- Living area:1,540 sq. ft.
Heating and cooling
- Cooling:Central Air
- Heating:Central
Structure and exterior
- Year built:1984
- Building area:1,540 sq. ft.
- Lot area:0.04 Acres
Finances and disclosures
- Price:$499,000
- Price per sq. ft.:$324.03
New listings near 76022 Honeysuckle Drive
- New
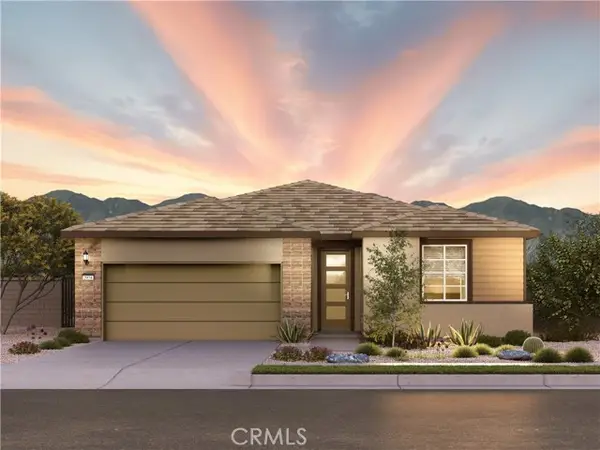 $664,000Active3 beds 2 baths1,630 sq. ft.
$664,000Active3 beds 2 baths1,630 sq. ft.74932 Trousdale Drive, Palm Desert, CA 92211
MLS# CROC26008080Listed by: MERITAGE HOMES OF CALIFORNIA - New
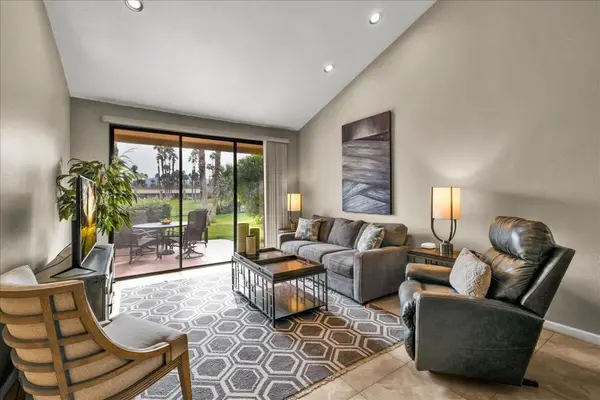 $350,000Active1 beds 2 baths936 sq. ft.
$350,000Active1 beds 2 baths936 sq. ft.76527 Begonia Lane, Palm Desert, CA 92211
MLS# 219141938DAListed by: COLDWELL BANKER REALTY - New
 $530,000Active3 beds 3 baths1,400 sq. ft.
$530,000Active3 beds 3 baths1,400 sq. ft.73071 Guadalupe Avenue, Palm Desert, CA 92260
MLS# 26642107PSListed by: HOMESMART PROFESSIONALS - New
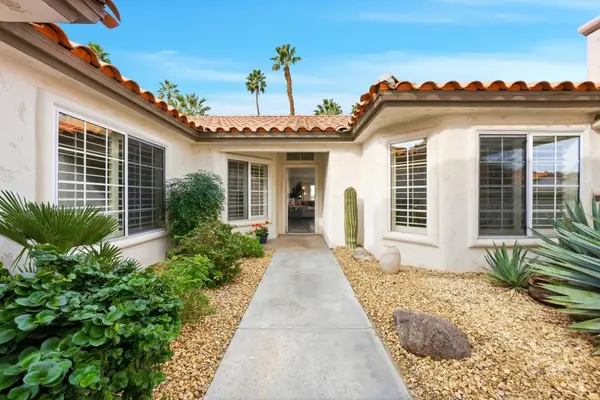 $640,000Active3 beds 3 baths1,814 sq. ft.
$640,000Active3 beds 3 baths1,814 sq. ft.157 Desert Falls Drive E, Palm Desert, CA 92211
MLS# 219141946DAListed by: BENNION DEVILLE HOMES - Open Sat, 1 to 3pmNew
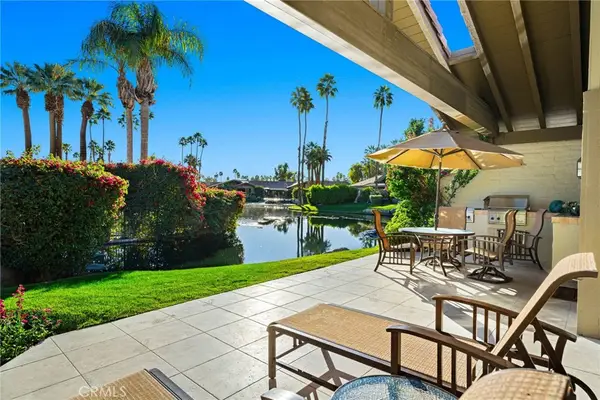 $795,000Active2 beds 4 baths2,184 sq. ft.
$795,000Active2 beds 4 baths2,184 sq. ft.236 Wild Horse Drive, Palm Desert, CA 92211
MLS# NP26012689Listed by: SURTERRE PROPERTIES INC. - New
 $610,000Active2 beds 3 baths2,081 sq. ft.
$610,000Active2 beds 3 baths2,081 sq. ft.39850 Regency Way, Palm Desert, CA 92211
MLS# 26641803PSListed by: HOMESMART PROFESSIONALS - New
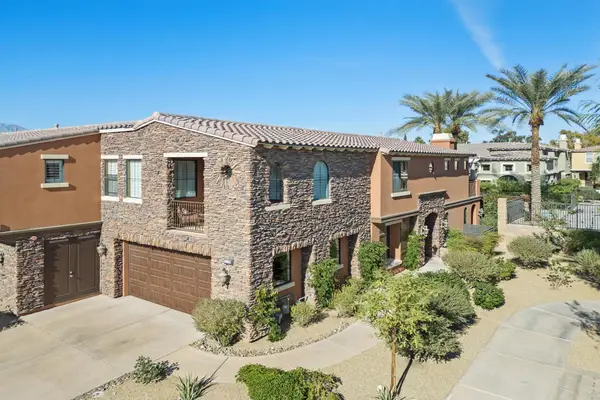 $649,500Active3 beds 3 baths2,278 sq. ft.
$649,500Active3 beds 3 baths2,278 sq. ft.3136 Via Giorna, Palm Desert, CA 92260
MLS# 219141910DAListed by: COLDWELL BANKER REALTY - Open Sat, 11am to 2pmNew
 $969,000Active3 beds 2 baths2,077 sq. ft.
$969,000Active3 beds 2 baths2,077 sq. ft.72507 El Paseo #901, Palm Desert, CA 92260
MLS# 219141884Listed by: COLDWELL BANKER REALTY - New
 $410,000Active2 beds 2 baths1,139 sq. ft.
$410,000Active2 beds 2 baths1,139 sq. ft.76632 Morocco Road, Palm Desert, CA 92211
MLS# 219141891DAListed by: EQUITY UNION - New
 $1,495,000Active2 beds 3 baths3,889 sq. ft.
$1,495,000Active2 beds 3 baths3,889 sq. ft.72550 Greenbriar Lane, Palm Desert, CA 92260
MLS# 219141882DAListed by: CARTER & COMPANY
