76676 Chrysanthemum Way, Palm Desert, CA 92211
Local realty services provided by:Better Homes and Gardens Real Estate Haven Properties
76676 Chrysanthemum Way,Palm Desert, CA 92211
$410,000
- 1 Beds
- 2 Baths
- 949 sq. ft.
- Condominium
- Active
Listed by: hazelyn mahukona, janice widmer
Office: bennion deville homes
MLS#:219132671DA
Source:CRMLS
Price summary
- Price:$410,000
- Price per sq. ft.:$432.03
- Monthly HOA dues:$775
About this home
The perfect INVESTMENT PROPERTY!! This Ocotillo plan is a rare end unit. Enjoy a South facing private courtyard patio as well as a North facing 16th fairway view of the Championship Course. The unit is nicely renovated in soothing colors and a contemporary flair. Granite counter tops compliment wood cabinets, wood-like floors and wood blinds. Custom size refrigerator in kitchen. The primary bath features double sinks with a walk-in shower. Fully furnished per inventory. Garage feature epoxy floor and storage cabinets.This popular single-level floor plan is perfect for a full-time residence, weekend getaway, or investment property. Enjoy the resort lifestyle of Palm Valley CC, one of the desert's most vibrant communities with 46 pools & spas, two Ted Robinson-designed golf courses, tennis & pickleball courts, a full-service clubhouse, spa & fitness center, and with dining venues. Come be a part of the Palm Valley Community known as the 'Fun Club' where friendships flourish and memories are made.
Contact an agent
Home facts
- Year built:1984
- Listing ID #:219132671DA
- Added:171 day(s) ago
- Updated:December 19, 2025 at 02:14 PM
Rooms and interior
- Bedrooms:1
- Total bathrooms:2
- Full bathrooms:1
- Half bathrooms:1
- Living area:949 sq. ft.
Heating and cooling
- Heating:Forced Air
Structure and exterior
- Roof:Tile
- Year built:1984
- Building area:949 sq. ft.
- Lot area:0.02 Acres
Finances and disclosures
- Price:$410,000
- Price per sq. ft.:$432.03
New listings near 76676 Chrysanthemum Way
- New
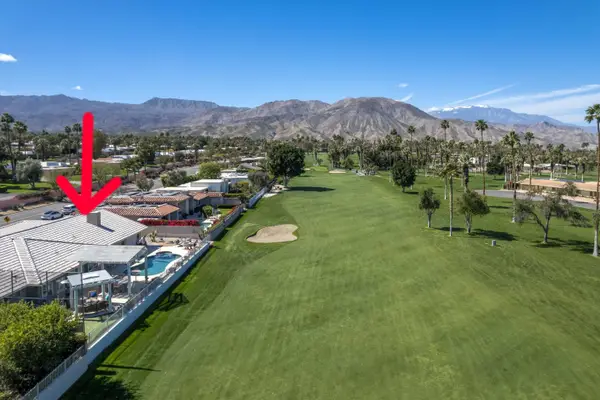 $1,795,000Active3 beds 3 baths3,196 sq. ft.
$1,795,000Active3 beds 3 baths3,196 sq. ft.73840 Grapevine Street, Palm Desert, CA 92260
MLS# 219140454Listed by: COLDWELL BANKER REALTY - Open Sat, 11am to 3pmNew
 $449,900Active3 beds 2 baths1,920 sq. ft.
$449,900Active3 beds 2 baths1,920 sq. ft.159 Camino Arroyo S, Palm Desert, CA 92260
MLS# 219140456DAListed by: HOMESMART - New
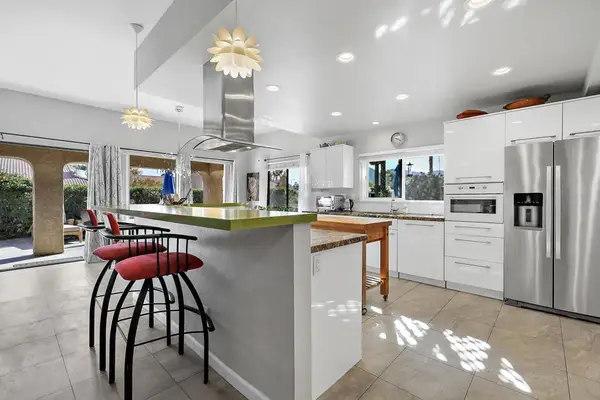 $425,000Active2 beds 2 baths1,345 sq. ft.
$425,000Active2 beds 2 baths1,345 sq. ft.44049 Vigo Court, Palm Desert, CA 92260
MLS# 219140445DAListed by: ROSENTHAL & ASSOCIATES - New
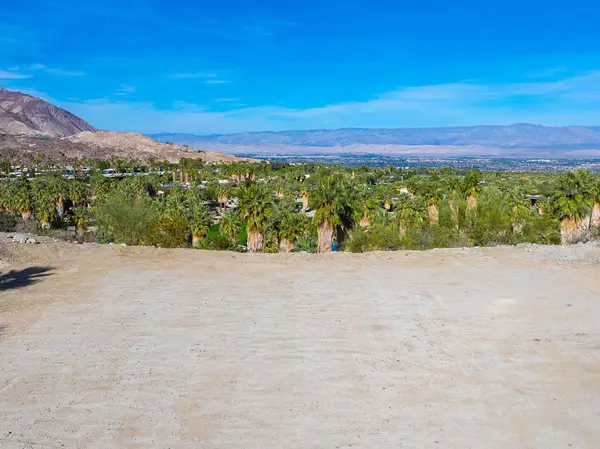 $4,200,000Active0.69 Acres
$4,200,000Active0.69 Acres206 Palm Ridge, Palm Desert, CA 92260
MLS# 219140448DAListed by: BIGHORN PROPERTIES, INC. - New
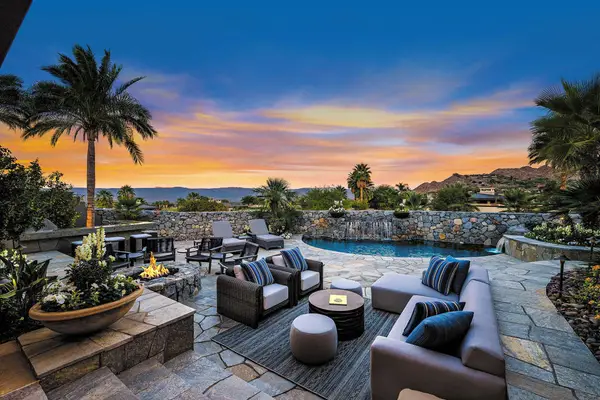 $4,195,000Active4 beds 5 baths3,378 sq. ft.
$4,195,000Active4 beds 5 baths3,378 sq. ft.411 Eagle Ridge, Palm Desert, CA 92260
MLS# 219140449DAListed by: BIGHORN PROPERTIES, INC. - New
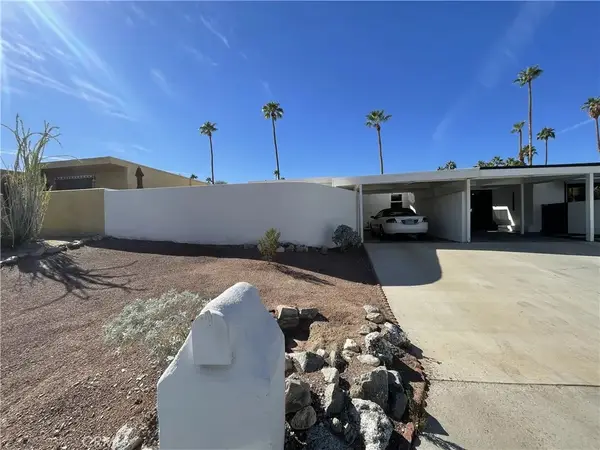 $295,000Active1 beds 2 baths945 sq. ft.
$295,000Active1 beds 2 baths945 sq. ft.48181 Birdie, Palm Desert, CA 92260
MLS# SR25281468Listed by: EXP REALTY OF CALIFORNIA INC - New
 $4,200,000Active0.69 Acres
$4,200,000Active0.69 Acres206 Palm Ridge, Palm Desert, CA 92260
MLS# 219140448Listed by: BIGHORN PROPERTIES, INC. - New
 $4,195,000Active4 beds 5 baths3,378 sq. ft.
$4,195,000Active4 beds 5 baths3,378 sq. ft.411 Eagle Ridge, Palm Desert, CA 92260
MLS# 219140449Listed by: BIGHORN PROPERTIES, INC. - New
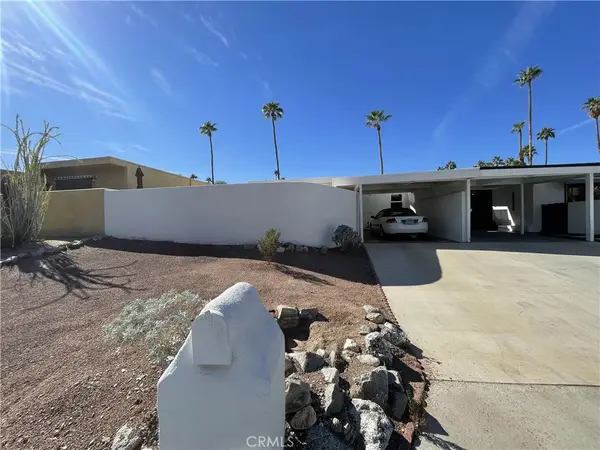 $295,000Active1 beds 2 baths945 sq. ft.
$295,000Active1 beds 2 baths945 sq. ft.48181 Birdie, Palm Desert, CA 92260
MLS# SR25281468Listed by: EXP REALTY OF CALIFORNIA INC - New
 $549,000Active2 beds 2 baths1,549 sq. ft.
$549,000Active2 beds 2 baths1,549 sq. ft.39432 Narcissus Way, Palm Desert, CA 92211
MLS# 219140428DAListed by: WINDERMERE REAL ESTATE
