77774 Woodhaven Drive South, Palm Desert, CA 92211
Local realty services provided by:Better Homes and Gardens Real Estate Clarity
77774 Woodhaven Drive South,Palm Desert, CA 92211
$475,000
- 2 Beds
- 2 Baths
- 1,392 sq. ft.
- Condominium
- Active
Listed by: charleen nagata newhouse, paul loulis
Office: realty one group west
MLS#:OC25132589
Source:CRMLS
Price summary
- Price:$475,000
- Price per sq. ft.:$341.24
- Monthly HOA dues:$795
About this home
Discover this beautifully upgraded single-story end unit home with lots of privacy on the 7th fairway. Enjoy the view of the golf course and mountains as you relax on the huge north facing patio which includes a 10-piece patio set with brand new cushions. The included BBQ has a direct gas line – so no more propane tanks! Step inside to an open concept design featuring new Shaker style kitchen cabinets, and quartz countertops which seamlessly flow into the dining space. The wide plank luxury vinyl flooring adds warmth and durability, complemented by fresh paint, new recessed lighting in the kitchen, and an inviting quartz surround fireplace with a new mantle.
Unwind in the large primary suite, complete with a walk-in closet and vaulted ceilings. The ensuite bath with walk in shower has a new shower door.
New ceiling fans throughout ensure comfort, while the newer HVAC system provides efficiency. The new Nest thermostat allows you to control the temperature from your phone no matter where you are. The 2nd bedroom is ideal for guests or a home office, and the hall bath has a laundry area with brand new washer and dryer. All of the windows & sliding glass doors were upgraded to dual pane a few years ago.
A garage workbench and storage cabinets add practicality, along with a golf cart with brand new batteries and featuring a water-cooling system for cruising around the community. Golf carts can also be driven outside the complex to the nearby shopping centers with a variety of stores and restaurants.
Woodhaven Country Club residents benefit from exclusive amenities, including a clubhouse with a restaurant and bar featuring live entertainment on the weekends, a well-equipped gym, premium cable T.V. & internet, a card room, a library, and an 18-hole golf course with reduced fees for residents, a pro shop, snack bar, driving range and putting greens. There are so many things to do – from lawn games to card games to karaoke to a docu-flix group that finds incredible films to watch together. Outside the clubhouse area are 7 tennis courts, 4 pickleball courts, and 4 pools and spas located at the 4 corners of the complex.
Don't miss this incredible opportunity to own a home in one of Palm Desert’s premier golf communities! This is easy living at its finest.
Contact an agent
Home facts
- Year built:1984
- Listing ID #:OC25132589
- Added:173 day(s) ago
- Updated:February 21, 2026 at 02:20 PM
Rooms and interior
- Bedrooms:2
- Total bathrooms:2
- Full bathrooms:1
- Living area:1,392 sq. ft.
Heating and cooling
- Cooling:Central Air
- Heating:Central Furnace, Forced Air
Structure and exterior
- Roof:Tile
- Year built:1984
- Building area:1,392 sq. ft.
- Lot area:0.04 Acres
Utilities
- Water:Public, Water Connected
- Sewer:Public Sewer, Sewer Connected
Finances and disclosures
- Price:$475,000
- Price per sq. ft.:$341.24
New listings near 77774 Woodhaven Drive South
- Open Sun, 12 to 2pmNew
 $649,000Active2 beds 2 baths1,418 sq. ft.
$649,000Active2 beds 2 baths1,418 sq. ft.41 Verde Way, Palm Desert, CA 92260
MLS# 219142641DAListed by: COMPASS - New
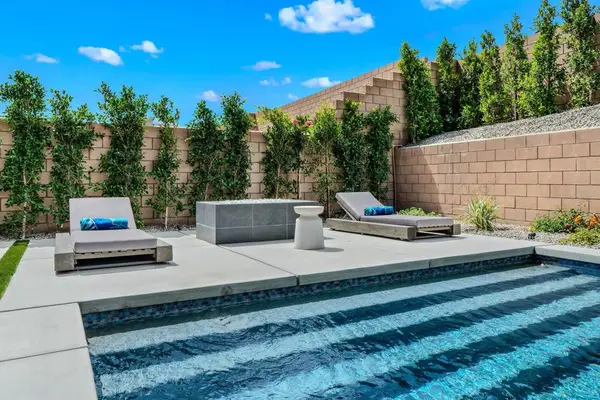 $899,000Active4 beds 4 baths1,880 sq. ft.
$899,000Active4 beds 4 baths1,880 sq. ft.35821 Cannon Drive, Palm Desert, CA 92211
MLS# 219143576DAListed by: DESERT SOTHEBY'S INTERNATIONAL REALTY - Open Sun, 11am to 2pmNew
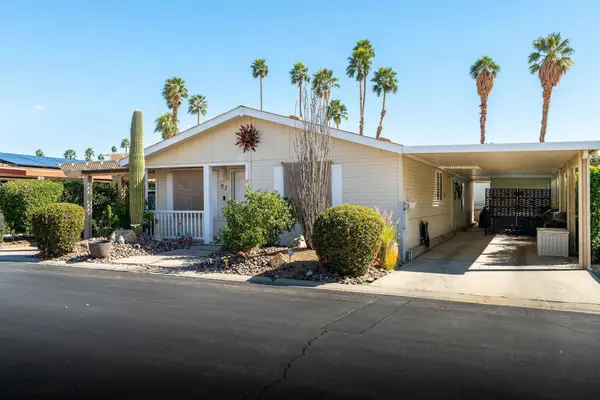 $280,000Active3 beds 2 baths1,528 sq. ft.
$280,000Active3 beds 2 baths1,528 sq. ft.73450 Country Club Drive #93, Palm Desert, CA 92260
MLS# 219143561DAListed by: LOLA BREEZE, BROKER - New
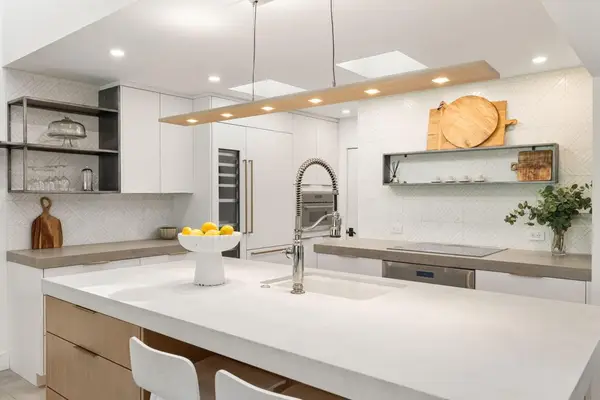 $689,000Active2 beds 2 baths1,164 sq. ft.
$689,000Active2 beds 2 baths1,164 sq. ft.48955 Mariposa Drive, Palm Desert, CA 92260
MLS# 219143559DAListed by: COMPASS - New
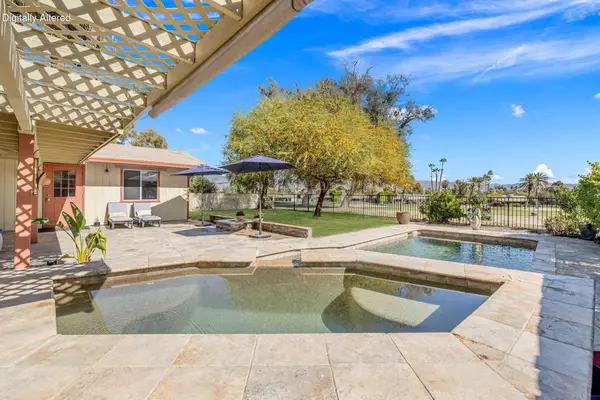 $565,000Active3 beds 3 baths1,544 sq. ft.
$565,000Active3 beds 3 baths1,544 sq. ft.42700 Wisconsin Avenue, Palm Desert, CA 92211
MLS# 219143544DAListed by: BBS BROKERS REALTY - New
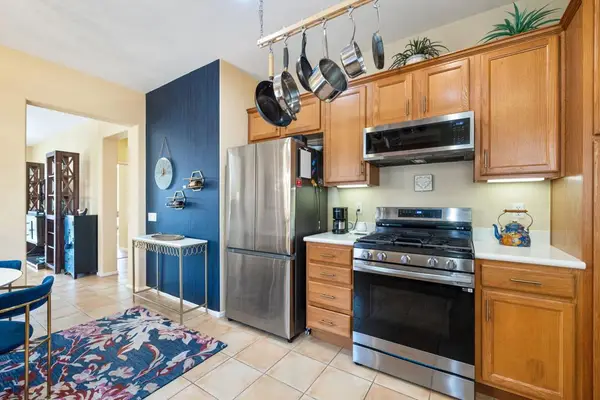 $399,000Active2 beds 2 baths1,172 sq. ft.
$399,000Active2 beds 2 baths1,172 sq. ft.78531 Glastonbury Way, Palm Desert, CA 92211
MLS# 219143546DAListed by: BENNION DEVILLE HOMES - New
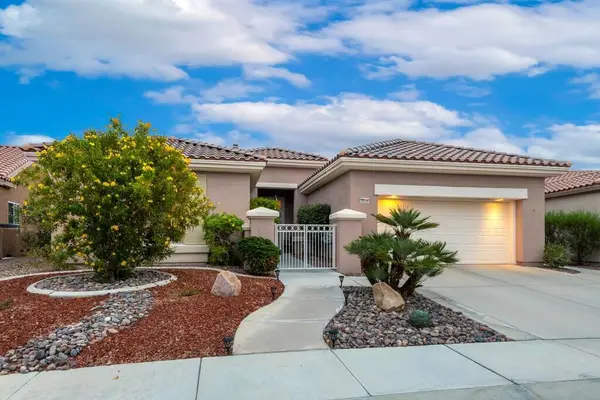 $540,000Active2 beds 3 baths2,473 sq. ft.
$540,000Active2 beds 3 baths2,473 sq. ft.35370 Flute Avenue, Palm Desert, CA 92211
MLS# 219143557DAListed by: REDFIN CORPORATION - New
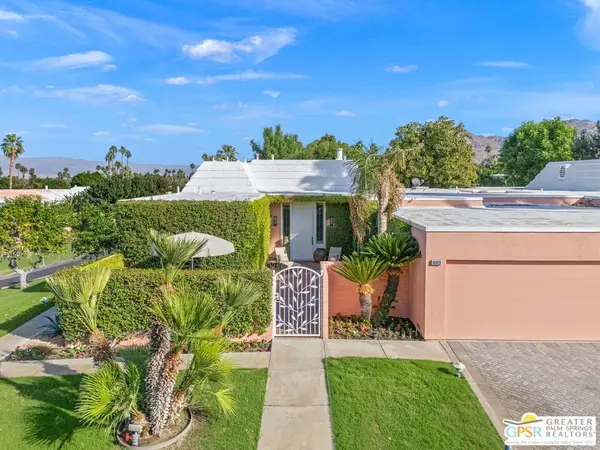 $1,575,000Active3 beds 3 baths2,435 sq. ft.
$1,575,000Active3 beds 3 baths2,435 sq. ft.46920 Amir Drive, Palm Desert, CA 92260
MLS# 26654715PSListed by: KELLER WILLIAMS LUXURY HOMES - New
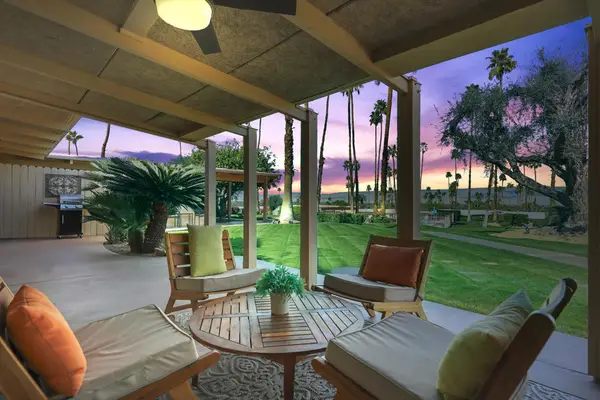 $299,950Active2 beds 2 baths1,140 sq. ft.
$299,950Active2 beds 2 baths1,140 sq. ft.46173 Highway 74 # 5, Palm Desert, CA 92260
MLS# 219143553DAListed by: BENNION DEVILLE HOMES - New
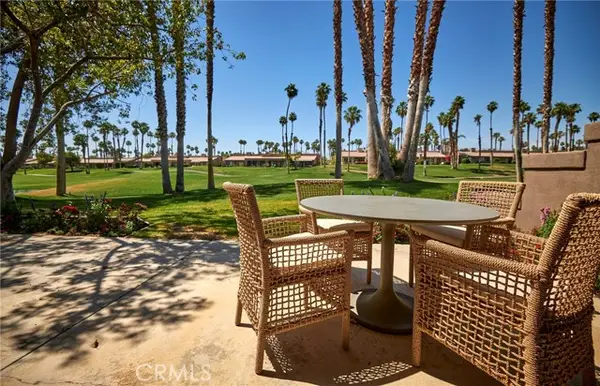 $499,000Active2 beds 2 baths1,330 sq. ft.
$499,000Active2 beds 2 baths1,330 sq. ft.76643 Daffodil Drive, Palm Desert, CA 92211
MLS# OC26036707Listed by: FIRST TEAM REAL ESTATE

