78230 Quail Run, Palm Desert, CA 92211
Local realty services provided by:Better Homes and Gardens Real Estate Champions
Listed by:sharon dumas
Office:homesmart
MLS#:219137030
Source:CA_DAMLS
Price summary
- Price:$699,000
- Price per sq. ft.:$250.54
- Monthly HOA dues:$398
About this home
Del Webb Sun City Palm Desert. Gorgeous GREAT ROOM Portofino. This highly sought-after Estate model home is located in the heart of the community between the Sunset View and Lake View clubhouses. Nice curb appeal with gated courtyard and fabulous wrought iron and glass double entry doors. Inside, diagonally laid Travertine tile, plantation shutters throughout, 12-foot ceilings in the foyer and living room for a dramatic open concept. The beautiful kitchen was tastefully upgraded with slab granite, beautifully stained, raised panel cabinets and pull-out shelving, upgraded hardware, stainless appliances, a chefs island with breakfast bar, a walk-in pantry, classic mitered windows and power shades, a skylight, and recessed lighting. Living and family rooms are open to the kitchen with gas fireplace, marble tile surround, custom cabinets and shelving, and keep the pool table if you like. The formal dining room has a gorgeous tray ceiling. The luxurious master suite has an access door to the patio, and plantation shutters. The bath is extended with a private retreat room, which makes a perfect office/hobby room. It has double vanities, a large stall shower with glass block, a soaking tub, a skylight, and two walk-in closets. On the opposite side of the home, there are two guest suites for maximum privacy. The powder bath has a pedestal sink. Laundry room has a washer and dryer, cabinets, and a utility sink. The extended 2-car plus golf cart garage has storage cabinets, a fridge, a newer hot water tank, 1 NEW A/C in 2025 with a heat pump, and a replaced condenser on the 2nd one. The gorgeous private, south-facing, spacious rear patio is extended with a full-length 'Alumawood' cover, custom concrete overlay and lovely landscaping, and a built-in BBQ kitchen, perfect for relaxing or entertaining!
Contact an agent
Home facts
- Year built:2001
- Listing ID #:219137030
- Added:4 day(s) ago
- Updated:October 20, 2025 at 02:27 AM
Rooms and interior
- Bedrooms:3
- Total bathrooms:4
- Full bathrooms:3
- Half bathrooms:1
- Living area:2,790 sq. ft.
Heating and cooling
- Cooling:Central Air
- Heating:Central, Natural Gas
Structure and exterior
- Roof:Concrete
- Year built:2001
- Building area:2,790 sq. ft.
- Lot area:0.19 Acres
Utilities
- Water:Water District
- Sewer:In Street Paid
Finances and disclosures
- Price:$699,000
- Price per sq. ft.:$250.54
New listings near 78230 Quail Run
- New
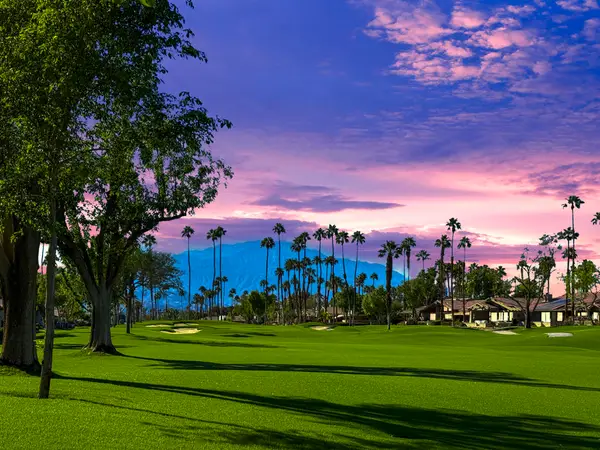 $799,000Active2 beds 2 baths2,006 sq. ft.
$799,000Active2 beds 2 baths2,006 sq. ft.360 Running Springs Drive, Palm Desert, CA 92211
MLS# 219137269DAListed by: CARTER & COMPANY - New
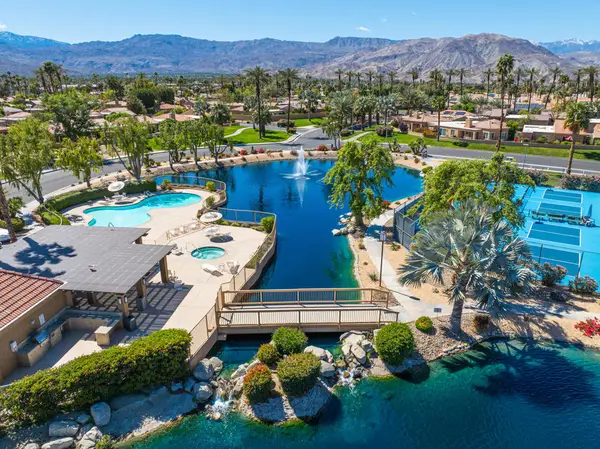 $585,000Active3 beds 2 baths1,543 sq. ft.
$585,000Active3 beds 2 baths1,543 sq. ft.44641 Monaco Circle, Palm Desert, CA 92260
MLS# 219137256PSListed by: COMPASS - New
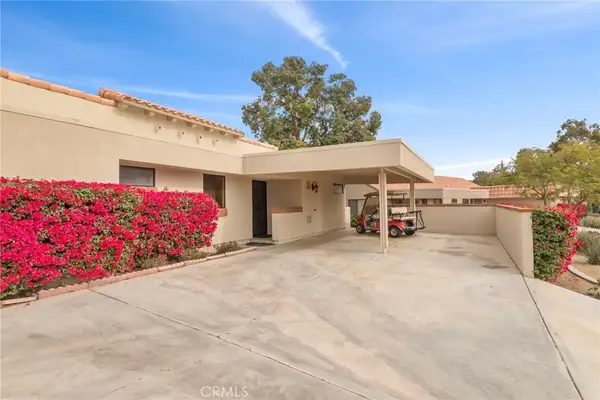 $369,000Active2 beds 2 baths1,184 sq. ft.
$369,000Active2 beds 2 baths1,184 sq. ft.77050 Pauma Valley Way, Palm Desert, CA 92211
MLS# PW25242436Listed by: FIRST TEAM REAL ESTATE NORTH TUSTIN - New
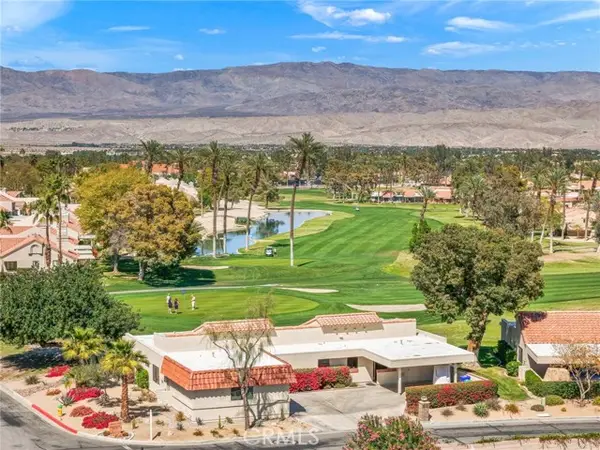 $369,000Active2 beds 2 baths1,184 sq. ft.
$369,000Active2 beds 2 baths1,184 sq. ft.77050 Pauma Valley Way, Palm Desert, CA 92211
MLS# PW25242436Listed by: FIRST TEAM REAL ESTATE NORTH TUSTIN - New
 $385,000Active2 beds 2 baths1,680 sq. ft.
$385,000Active2 beds 2 baths1,680 sq. ft.73710 Oak Flats Drive, Palm Desert, CA 92260
MLS# 219137252DAListed by: BERKSHIRE HATHAWAY HOMESERVICES CALIFORNIA PROPERTIES - New
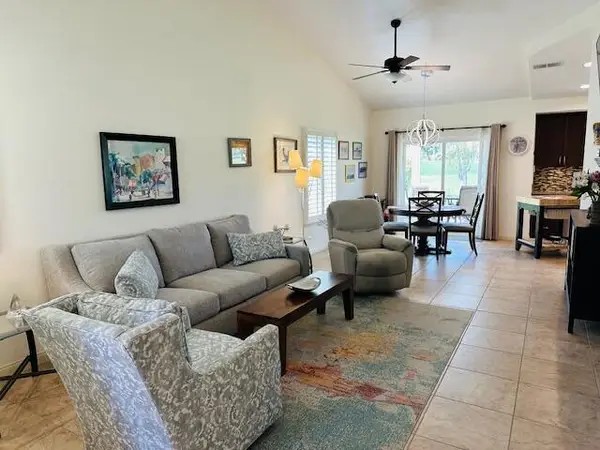 $425,000Active2 beds 2 baths1,141 sq. ft.
$425,000Active2 beds 2 baths1,141 sq. ft.41495 Preston Trail, Palm Desert, CA 92211
MLS# 219137241DAListed by: THE MASON GROUP - New
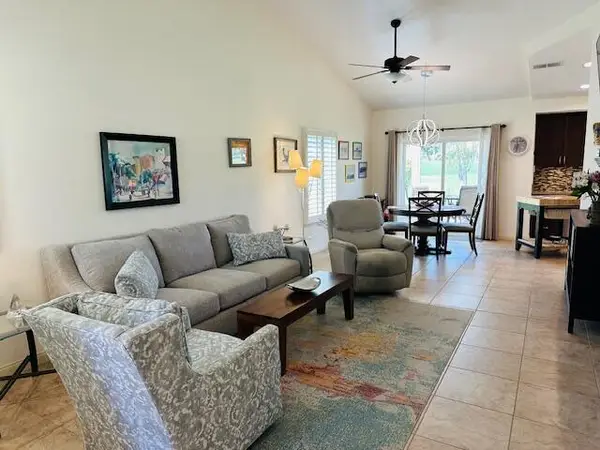 $425,000Active2 beds 2 baths1,141 sq. ft.
$425,000Active2 beds 2 baths1,141 sq. ft.41495 Preston Trail, Palm Desert, CA 92211
MLS# 219137241Listed by: THE MASON GROUP - New
 $425,000Active2 beds 2 baths1,141 sq. ft.
$425,000Active2 beds 2 baths1,141 sq. ft.41495 Preston Trail, Palm Desert, CA 92211
MLS# 219137241DAListed by: THE MASON GROUP - New
 $219,000Active2 beds 2 baths1,440 sq. ft.
$219,000Active2 beds 2 baths1,440 sq. ft.73450 Country Club Drive #125, Palm Desert, CA 92260
MLS# 219137204DAListed by: HOMESMART - New
 $635,000Active2 beds 2 baths1,786 sq. ft.
$635,000Active2 beds 2 baths1,786 sq. ft.46205 Burroweed Lane, Palm Desert, CA 92260
MLS# 219137224DAListed by: SEVEN GABLES REAL ESTATE
