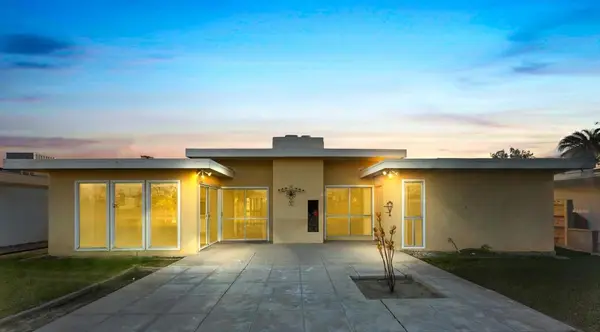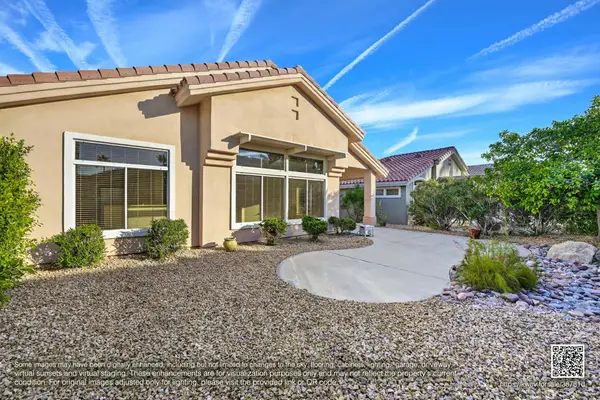78379 Kistler Way, Palm Desert, CA 92211
Local realty services provided by:Better Homes and Gardens Real Estate Haven Properties
78379 Kistler Way,Palm Desert, CA 92211
$499,000
- 2 Beds
- 2 Baths
- - sq. ft.
- Single family
- Sold
Listed by: victoria silver
Office: equity union
MLS#:25573051
Source:CRMLS
Sorry, we are unable to map this address
Price summary
- Price:$499,000
- Monthly HOA dues:$398
About this home
Welcome to this beautifully maintained St. Croix model offering 2 bedrooms, 2 bathrooms, and 2 versatile den/office spaces perfect for extra guest rooms, office or hobby rooms etc. Enter through a gated front courtyard into a spacious open floor plan with tile flooring, high ceilings, plantation shutters, and abundant natural light. The spacious upgraded eat-in kitchen features new appliances, Corian countertops, custom cabinetry, gas cooktop, center island, and breakfast bar. The large great room opens to a covered backyard patio with peek-a-boo mountain views ideal for relaxing or entertaining. Adjacent open dining area enhances the easy flow. The primary suite includes a sitting area, walk-in closet, dual-sink vanity, and walk-in shower. A guest bedroom + full guest bath for visitors. The laundry room comes equipped with washer/dryer and new cabinetry for plentiful storage. Enjoy a low-maintenance yard, newer AC/HVAC, and an extended 2-car garage with golf cart parking, storage, and dual direct access into the home. Located near clubhouses, restaurants, golf, and community activities in one of the nation's most desirable 55+ gated communities. This home is Sun City's most popular open floor plan and comes unfurnished in pristine move-in condition.
Contact an agent
Home facts
- Year built:2001
- Listing ID #:25573051
- Added:159 day(s) ago
- Updated:January 08, 2026 at 01:27 AM
Rooms and interior
- Bedrooms:2
- Total bathrooms:2
- Full bathrooms:2
Heating and cooling
- Cooling:Central Air
- Heating:Central Furnace
Structure and exterior
- Year built:2001
Utilities
- Water:Public
Finances and disclosures
- Price:$499,000
New listings near 78379 Kistler Way
- New
 $419,999Active2 beds 2 baths1,486 sq. ft.
$419,999Active2 beds 2 baths1,486 sq. ft.77080 Florida Avenue, Palm Desert, CA 92211
MLS# 219140968DAListed by: DESERT BLOOM REALTY - New
 $2,850,000Active3 beds 4 baths4,587 sq. ft.
$2,850,000Active3 beds 4 baths4,587 sq. ft.73297 Grapevine Street, Palm Desert, CA 92260
MLS# BB26003268Listed by: REMAX EMPOWER - New
 $395,000Active2 beds 2 baths1,475 sq. ft.
$395,000Active2 beds 2 baths1,475 sq. ft.38781 Brandywine Avenue, Palm Desert, CA 92211
MLS# 219140959DAListed by: KW COACHELLA VALLEY - New
 $289,000Active2 beds 2 baths1,416 sq. ft.
$289,000Active2 beds 2 baths1,416 sq. ft.42605 Vanadium, Palm Desert, CA 92260
MLS# SB26004188Listed by: CENTURY 21 COASTAL PROPERTIES - New
 $399,000Active2 beds 2 baths1,392 sq. ft.
$399,000Active2 beds 2 baths1,392 sq. ft.77583 Woodhaven S, Palm Desert, CA 92211
MLS# SW26004238Listed by: CA HOME SELLER - New
 $910,000Active5 beds 4 baths2,986 sq. ft.
$910,000Active5 beds 4 baths2,986 sq. ft.22 Via Cielo Azul, Palm Desert, CA 92260
MLS# 219140964DAListed by: EXP REALTY OF SOUTHERN CALIFORNIA INC - New
 $399,000Active2 beds 2 baths1,392 sq. ft.
$399,000Active2 beds 2 baths1,392 sq. ft.77583 Woodhaven S, Palm Desert, CA 92211
MLS# SW26004238Listed by: CA HOME SELLER - New
 $505,000Active3 beds 2 baths1,612 sq. ft.
$505,000Active3 beds 2 baths1,612 sq. ft.43954 Va Granada, Palm Desert, CA 92211
MLS# 219140948Listed by: COLDWELL BANKER REALTY - New
 $389,000Active2 beds 2 baths1,070 sq. ft.
$389,000Active2 beds 2 baths1,070 sq. ft.16 San Felipe Drive, Palm Desert, CA 92260
MLS# 219140960Listed by: COLDWELL BANKER REALTY - New
 $444,000Active2 beds 2 baths1,320 sq. ft.
$444,000Active2 beds 2 baths1,320 sq. ft.72317 Merry Vale Way, Palm Desert, CA 92260
MLS# 219140953DAListed by: BENNION DEVILLE HOMES
