78571 Hidden Palms Dr., Palm Desert, CA 92211
Local realty services provided by:Better Homes and Gardens Real Estate Oak Valley
78571 Hidden Palms Dr.,Palm Desert, CA 92211
$659,000
- 2 Beds
- 3 Baths
- 2,415 sq. ft.
- Single family
- Active
Listed by: james price
Office: james w. price, broker
MLS#:NDP2508276
Source:CRMLS
Price summary
- Price:$659,000
- Price per sq. ft.:$272.88
- Monthly HOA dues:$417
About this home
Sun City Palm Desert – Sought-after Luxurious Marquis Estate Model with Solar. Just totally redone with new flooring,new Baseboard & Crown moldings, a new GE Gas Cook-top, new paint, redone bathrooms, (plumbing in place for free-standing tub in master bath), new finished plumbing fixtures, and more! Conveniently situated near the Mountain View Clubhouse, which features indoor and outdoor pools, a fitness center, a driving range, a restaurant, and hobby rooms, this estate model home boasts a generously sized, south-facing rear yard with an extended patio, complemented by lush desert landscaping. Decorative concrete, a gated front courtyard, and a double-door entryway all contribute to the home's curb appeal. Leased solar with battery backup offers below-market electricity rates. The monthly average for electricity when the home was last occupied year-round was only $223. Upon entry, 12-foot coffered ceilings are in the great room and foyer (with/ uplighting). 10ft ceilings are elsewhere. The interior is freshly painted. A gas fireplace and built-in media center are in the family room with floor-to-ceiling custom tile on the fireplace wall. The kitchen features extensive raised-panel maple cabinetry, slab granite counters with a bull-nose edge, and a brand new GE gas cook-top . A den/office with new flooring is off the main hallway. A tower skylight precedes the double-door entry to the primary suite, which features a bay window, coffered ceiling, and a spacious walk-in closet. The primary suite bathroom also features a coffered ceiling, dual vanities with new countertops and sinks, a walk-in shower stall, and new tile surfaces. The spacious guest suite features a newly redone shower and tub in its bathroom. The laundry room features extensive built-in cabinetry and a utility sink. The 2+ golf cart garage has ample storage. Dual AC was new in 2018 and 2010. Don’t miss this beautiful, spacious home that is priced to sell! Seller will consider a concession.
Contact an agent
Home facts
- Year built:1993
- Listing ID #:NDP2508276
- Added:182 day(s) ago
- Updated:February 21, 2026 at 02:20 PM
Rooms and interior
- Bedrooms:2
- Total bathrooms:3
- Full bathrooms:2
- Half bathrooms:1
- Living area:2,415 sq. ft.
Heating and cooling
- Cooling:Central Air, Dual, Zoned
Structure and exterior
- Year built:1993
- Building area:2,415 sq. ft.
- Lot area:0.17 Acres
Utilities
- Sewer:Public Sewer
Finances and disclosures
- Price:$659,000
- Price per sq. ft.:$272.88
New listings near 78571 Hidden Palms Dr.
- Open Sun, 12 to 2pmNew
 $649,000Active2 beds 2 baths1,418 sq. ft.
$649,000Active2 beds 2 baths1,418 sq. ft.41 Verde Way, Palm Desert, CA 92260
MLS# 219142641DAListed by: COMPASS - New
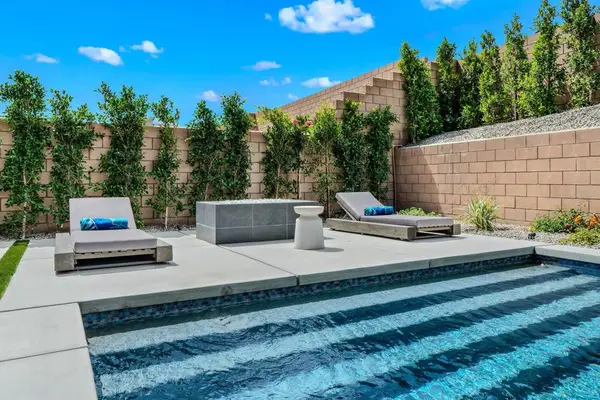 $899,000Active4 beds 4 baths1,880 sq. ft.
$899,000Active4 beds 4 baths1,880 sq. ft.35821 Cannon Drive, Palm Desert, CA 92211
MLS# 219143576DAListed by: DESERT SOTHEBY'S INTERNATIONAL REALTY - Open Sun, 11am to 2pmNew
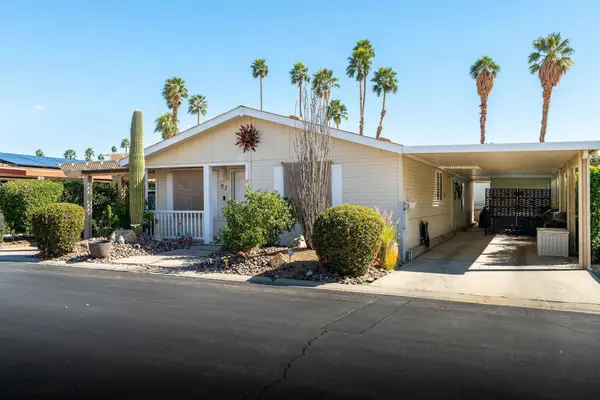 $280,000Active3 beds 2 baths1,528 sq. ft.
$280,000Active3 beds 2 baths1,528 sq. ft.73450 Country Club Drive #93, Palm Desert, CA 92260
MLS# 219143561DAListed by: LOLA BREEZE, BROKER - New
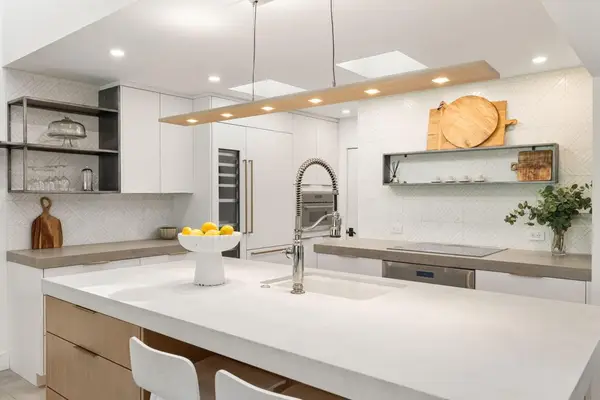 $689,000Active2 beds 2 baths1,164 sq. ft.
$689,000Active2 beds 2 baths1,164 sq. ft.48955 Mariposa Drive, Palm Desert, CA 92260
MLS# 219143559DAListed by: COMPASS - New
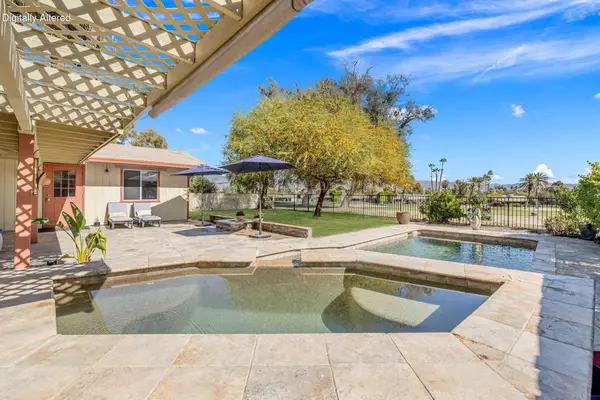 $565,000Active3 beds 3 baths1,544 sq. ft.
$565,000Active3 beds 3 baths1,544 sq. ft.42700 Wisconsin Avenue, Palm Desert, CA 92211
MLS# 219143544DAListed by: BBS BROKERS REALTY - New
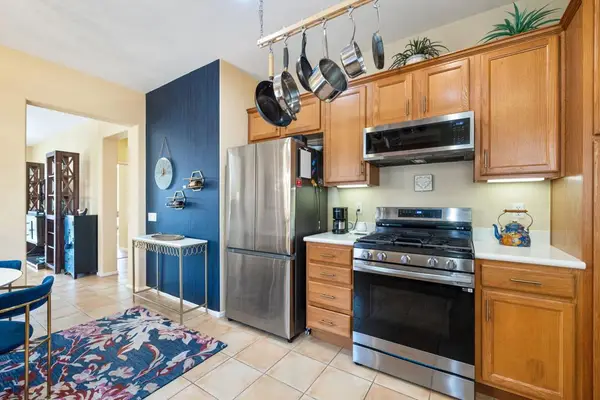 $399,000Active2 beds 2 baths1,172 sq. ft.
$399,000Active2 beds 2 baths1,172 sq. ft.78531 Glastonbury Way, Palm Desert, CA 92211
MLS# 219143546DAListed by: BENNION DEVILLE HOMES - New
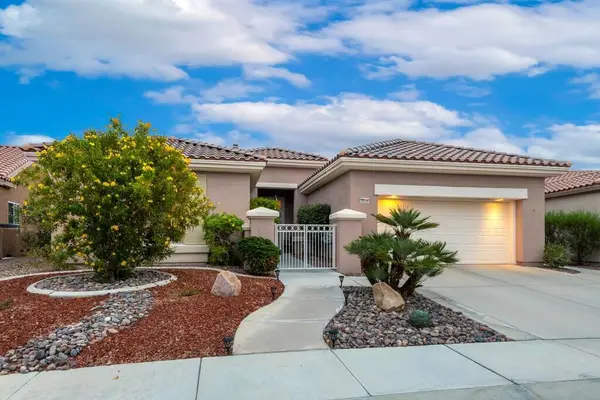 $540,000Active2 beds 3 baths2,473 sq. ft.
$540,000Active2 beds 3 baths2,473 sq. ft.35370 Flute Avenue, Palm Desert, CA 92211
MLS# 219143557DAListed by: REDFIN CORPORATION - New
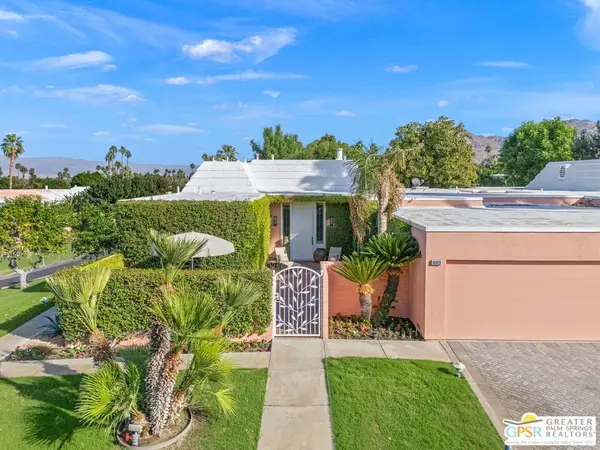 $1,575,000Active3 beds 3 baths2,435 sq. ft.
$1,575,000Active3 beds 3 baths2,435 sq. ft.46920 Amir Drive, Palm Desert, CA 92260
MLS# 26654715PSListed by: KELLER WILLIAMS LUXURY HOMES - New
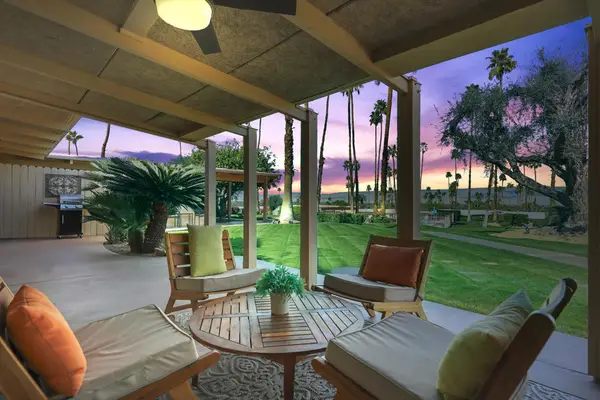 $299,950Active2 beds 2 baths1,140 sq. ft.
$299,950Active2 beds 2 baths1,140 sq. ft.46173 Highway 74 # 5, Palm Desert, CA 92260
MLS# 219143553DAListed by: BENNION DEVILLE HOMES - New
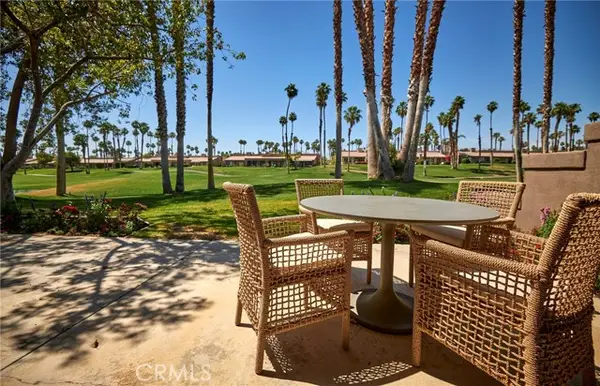 $499,000Active2 beds 2 baths1,330 sq. ft.
$499,000Active2 beds 2 baths1,330 sq. ft.76643 Daffodil Drive, Palm Desert, CA 92211
MLS# OC26036707Listed by: FIRST TEAM REAL ESTATE

