78625 Sunrise Canyon Avenue, Palm Desert, CA 92211
Local realty services provided by:Better Homes and Gardens Real Estate Wine Country Group
78625 Sunrise Canyon Avenue,Palm Desert, CA 92211
$755,000
- 3 Beds
- 3 Baths
- 2,435 sq. ft.
- Single family
- Active
Listed by: jo ann turney
Office: bennion deville homes
MLS#:219135294DA
Source:CRMLS
Price summary
- Price:$755,000
- Price per sq. ft.:$310.06
- Monthly HOA dues:$442
About this home
Welcome To The Life Style Of Del Webb Sun City.This Beautiful Pristine ''Monaco Estate Model'' situated on an Elevated Lot on the 15th. Hole of the San Gorgonio Golf Course, South Exposure, Stunning Sunsets, and on one of the most desirable streets, centrally located near all the clubs.This Extended Monaco Floor Plan Features: 3 Bedrooms, and 2 3/4 Baths.The 3rd. Bedroomhas the option of a Den/Office. Extended Primary Suite has a Double Vanity, and Custom Walk-In Closet, Extended Guest En-Suite Bedroom has a Private Entry within the Gated Courtyard, Great Room with Formal Dining Area, Chef's Kitchen with Island, and Adjacent Oversized Living Space with Breakfast Nook, and Built-In Entertainment Center, Skylight in kitchen, Spacious Laundry Room in house,Tandem or Side by Side Parking in Main Garage with Golf Cart Garage, The Garage has off the floor storage racks, (The Following Is A Re-Cap With Additions Describing All The Wonderful Features This Up-Graded Property Has To Offer)Elevated Lot on Golf Course, Galvanized Fence Enclosure, Covered Patio, South Exposure,Panoramic Views of Golf Course and Mountains, Stunning Sunsets, Enclosed Dog Run with Artificial Turf, Extended 2 Car Garage with off the floor Storage Racks, and Golf Cart Garage,220 Outlet to charge EV, Daikin Mini Split 2018,Lift Master WIFI Garage Door Opener with Keypad 2021, Entry Foyer, Open Great Room with Dining Area, Primary Suite with Double Vanity and Walk-In Closet, Extended Guest En-Suite with Private Entry within the Gated Courtyard, The 3rd. Bedroom can be Den/Office, Chef's Kitchen, Island, Breakfast Nook and Adjacent Oversized Living Room with a Built-In Entertainment Center, Interior Freshly Painted Custom Color: Floating Feather in Velvet Finish, New Carpet, 18 Inch Tile, Energy Efficient Milgard Windows and Sliders 2017, Vanishing Screens Front Door and Patio Door, Hunter Douglas Window Treatments, Custom Shutters, High Ceilings, Recessed Lighting, Re-Circulating Hot Water, Spacious Laundry Room in house, Comfort Height Toilets, 50 gallon Water Heater 2024, Complete Irrigation System and Timer 2023, HVAC System 12/2016, Decorative Overlay on concrete Front & Rear Maintained every 5 years, Large Profile House Address Numbers, French Drains from Rear to Street, Exterior Hose Bibs replaced 2024, Property is Hardwired with (Command One Security System)Meyer Lemon, Pink Grapefruit and Pomegranate Trees, and much more. The Home Is Virtually Staged
Contact an agent
Home facts
- Year built:2000
- Listing ID #:219135294DA
- Added:69 day(s) ago
- Updated:November 21, 2025 at 03:32 PM
Rooms and interior
- Bedrooms:3
- Total bathrooms:3
- Full bathrooms:2
- Living area:2,435 sq. ft.
Heating and cooling
- Cooling:Central Air
- Heating:Central Furnace, Forced Air
Structure and exterior
- Roof:Clay
- Year built:2000
- Building area:2,435 sq. ft.
- Lot area:0.19 Acres
Finances and disclosures
- Price:$755,000
- Price per sq. ft.:$310.06
New listings near 78625 Sunrise Canyon Avenue
- New
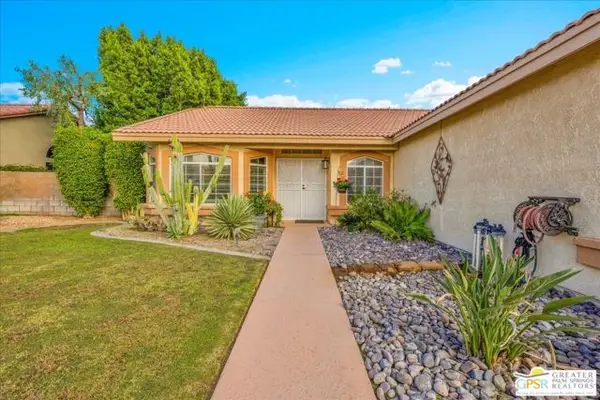 $635,000Active2 beds 3 baths1,983 sq. ft.
$635,000Active2 beds 3 baths1,983 sq. ft.42644 Devonshire Street, Palm Desert, CA 92211
MLS# CL25621275PSListed by: BERKSHIRE HATHAWAY HOMESERVICES CALIFORNIA PROPERTIES - New
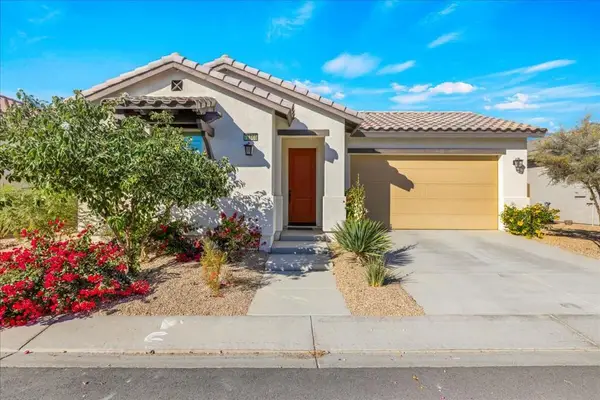 $499,900Active3 beds 3 baths1,862 sq. ft.
$499,900Active3 beds 3 baths1,862 sq. ft.78868 Amare Way, Palm Desert, CA 92211
MLS# 219138094DAListed by: NEXTHOME WEALTH ADVISORS - New
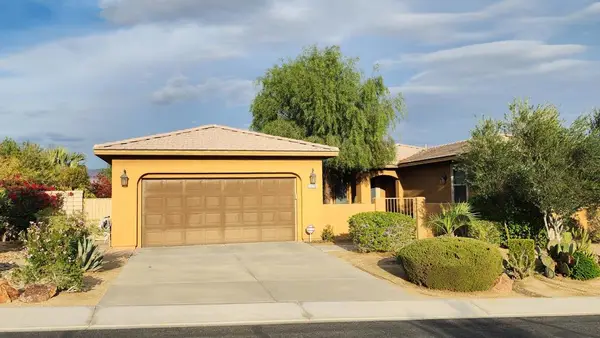 $750,000Active3 beds 3 baths2,361 sq. ft.
$750,000Active3 beds 3 baths2,361 sq. ft.73796 Van Gogh Drive, Palm Desert, CA 92211
MLS# 219139067DAListed by: NICU COCIONE, BROKER - New
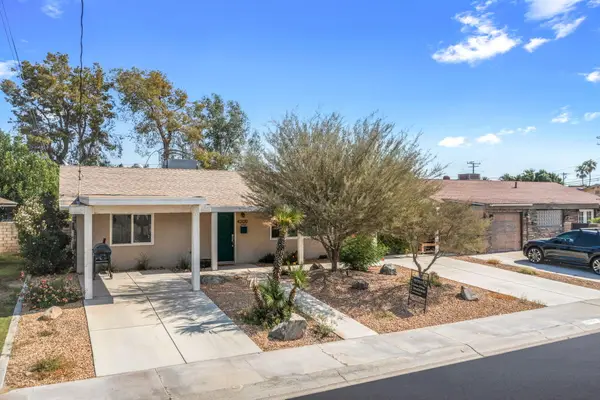 $469,000Active3 beds 3 baths1,400 sq. ft.
$469,000Active3 beds 3 baths1,400 sq. ft.43120 Texas Avenue, Palm Desert, CA 92211
MLS# 219137973Listed by: C 21 COACHELLA VALLEY RE - New
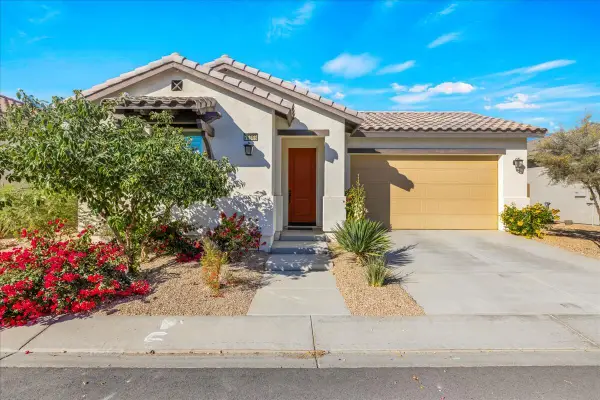 $499,900Active3 beds 3 baths1,862 sq. ft.
$499,900Active3 beds 3 baths1,862 sq. ft.78868 Amare Way, Palm Desert, CA 92211
MLS# 219138094Listed by: NEXTHOME WEALTH ADVISORS - New
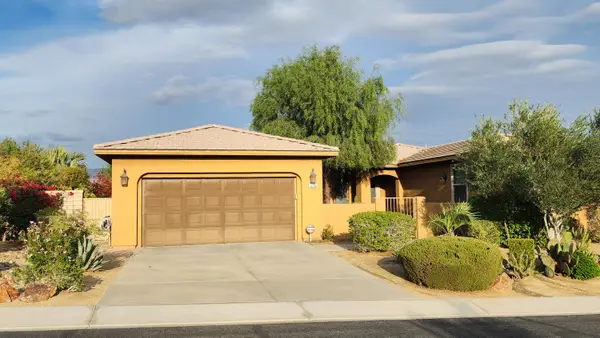 $750,000Active3 beds 3 baths2,361 sq. ft.
$750,000Active3 beds 3 baths2,361 sq. ft.73796 Van Gogh Drive, Palm Desert, CA 92211
MLS# 219139067Listed by: NICU COCIONE, BROKER - New
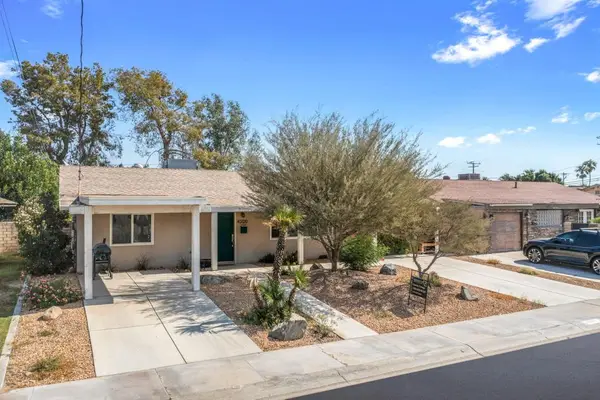 $469,000Active3 beds 3 baths1,400 sq. ft.
$469,000Active3 beds 3 baths1,400 sq. ft.43120 Texas Avenue, Palm Desert, CA 92211
MLS# 219137973DAListed by: C 21 COACHELLA VALLEY RE - Open Sat, 1 to 3pmNew
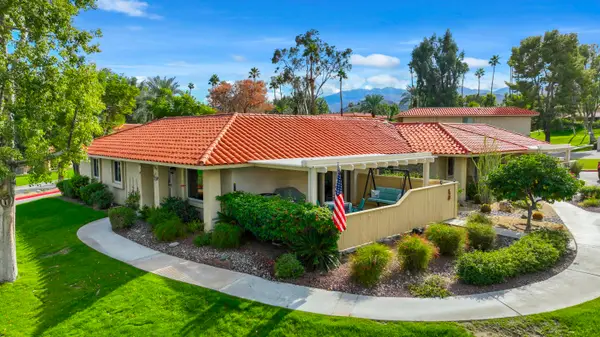 $495,000Active2 beds 2 baths1,191 sq. ft.
$495,000Active2 beds 2 baths1,191 sq. ft.72807 Don Larson Lane, Palm Desert, CA 92260
MLS# 219139058Listed by: COLDWELL BANKER REALTY - New
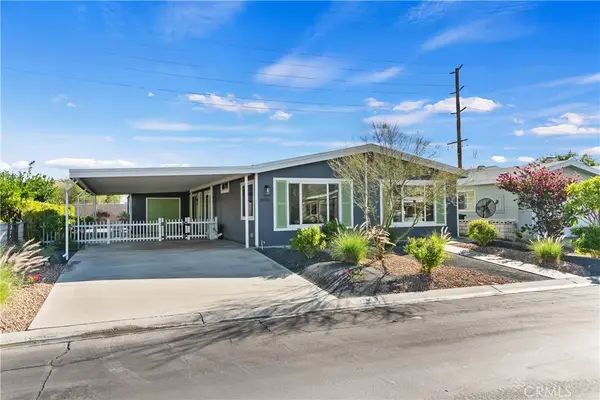 $410,000Active3 beds 2 baths1,782 sq. ft.
$410,000Active3 beds 2 baths1,782 sq. ft.39700 E Desert Greens E, Palm Desert, CA 92260
MLS# IG25263646Listed by: KELLER WILLIAMS-LA QUINTA - New
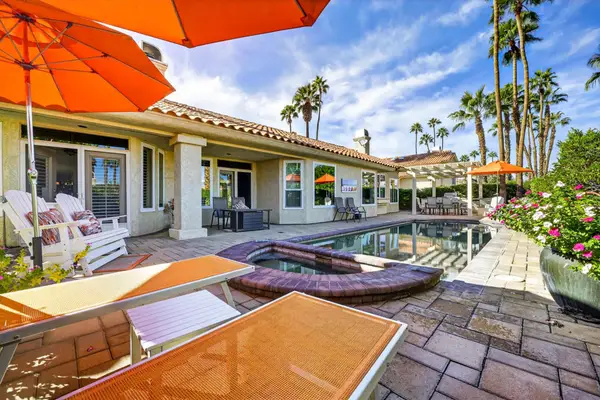 $950,000Active4 beds 4 baths2,596 sq. ft.
$950,000Active4 beds 4 baths2,596 sq. ft.370 Cypress Point Drive, Palm Desert, CA 92211
MLS# 219139050DAListed by: KW COACHELLA VALLEY
