82 Presidio Place, Palm Desert, CA 92260
Local realty services provided by:Better Homes and Gardens Real Estate Wine Country Group
82 Presidio Place,Palm Desert, CA 92260
$549,000
- 3 Beds
- 2 Baths
- 1,851 sq. ft.
- Condominium
- Active
Upcoming open houses
- Sun, Feb 2212:00 pm - 02:00 pm
Listed by: frank holback
Office: bennion deville homes
MLS#:219137532DA
Source:CRMLS
Price summary
- Price:$549,000
- Price per sq. ft.:$296.6
- Monthly HOA dues:$750
About this home
Welcome to your new home at Chaparral Country Club, where vacation style living meets everyday comfort. This fully furnished 3BD/2BA Del Prado Model features a move-in-ready interior and sits on an elevated lot with stunning views of the beautiful Ted Robinson designed golf course and the sweeping vistas of the Little San Bernardino Mountains. Enjoy a spacious two-car garage and a very convenient attached golf cart garage (a $60K upgrade). Just steps away... the newly renovated clubhouse offers fine dining, a state-of-the-art fitness center, and courts for tennis, pickleball, and bocce ball. With 21 pools and spas, relaxation is always within reach. Located minutes from El Paseo's boutique shopping, dining, and top-tier medical care, this home offers both luxury and convenience. Also, enjoy the recently upgraded Pergo 'no worry' flooring throughout the main living areas as well as a new tankless hot water heater system. HOA fees cover all amenities except golf, which is available at reasonable rates. Don't miss this incredible opportunity--experience the best of Palm Desert living NOW!
Contact an agent
Home facts
- Year built:1980
- Listing ID #:219137532DA
- Added:120 day(s) ago
- Updated:February 21, 2026 at 02:20 PM
Rooms and interior
- Bedrooms:3
- Total bathrooms:2
- Full bathrooms:2
- Living area:1,851 sq. ft.
Heating and cooling
- Cooling:Central Air, Electric
- Heating:Central Furnace, Forced Air, Natural Gas
Structure and exterior
- Roof:Clay, Common Roof
- Year built:1980
- Building area:1,851 sq. ft.
- Lot area:0.04 Acres
Schools
- Elementary school:Carter
Finances and disclosures
- Price:$549,000
- Price per sq. ft.:$296.6
New listings near 82 Presidio Place
- Open Sun, 12 to 2pmNew
 $649,000Active2 beds 2 baths1,418 sq. ft.
$649,000Active2 beds 2 baths1,418 sq. ft.41 Verde Way, Palm Desert, CA 92260
MLS# 219142641DAListed by: COMPASS - New
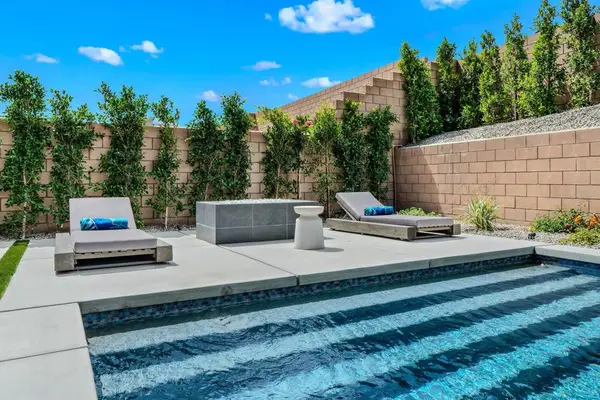 $899,000Active4 beds 4 baths1,880 sq. ft.
$899,000Active4 beds 4 baths1,880 sq. ft.35821 Cannon Drive, Palm Desert, CA 92211
MLS# 219143576DAListed by: DESERT SOTHEBY'S INTERNATIONAL REALTY - Open Sun, 11am to 2pmNew
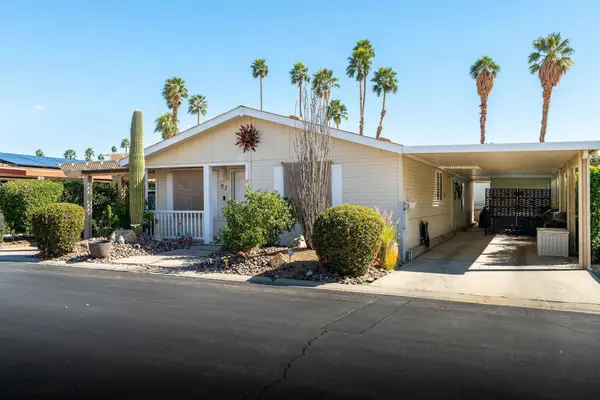 $280,000Active3 beds 2 baths1,528 sq. ft.
$280,000Active3 beds 2 baths1,528 sq. ft.73450 Country Club Drive #93, Palm Desert, CA 92260
MLS# 219143561DAListed by: LOLA BREEZE, BROKER - New
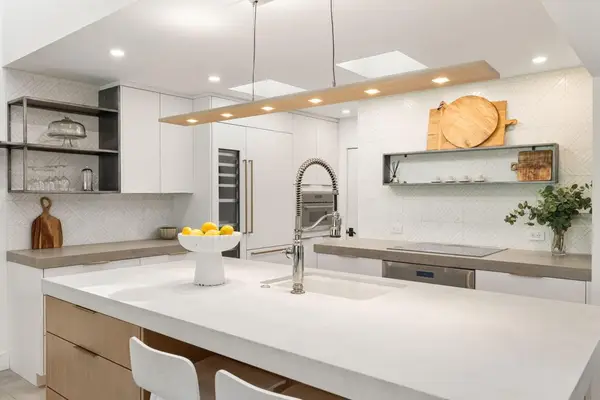 $689,000Active2 beds 2 baths1,164 sq. ft.
$689,000Active2 beds 2 baths1,164 sq. ft.48955 Mariposa Drive, Palm Desert, CA 92260
MLS# 219143559DAListed by: COMPASS - New
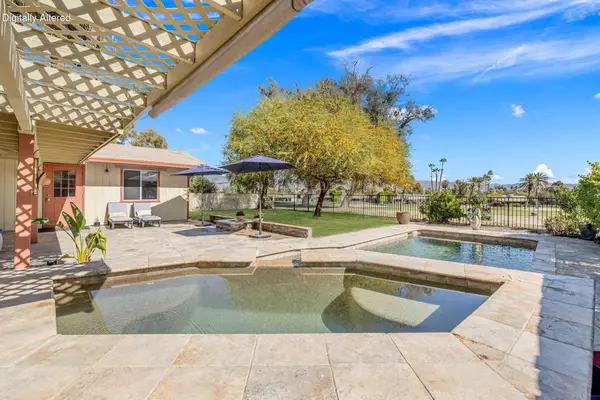 $565,000Active3 beds 3 baths1,544 sq. ft.
$565,000Active3 beds 3 baths1,544 sq. ft.42700 Wisconsin Avenue, Palm Desert, CA 92211
MLS# 219143544DAListed by: BBS BROKERS REALTY - New
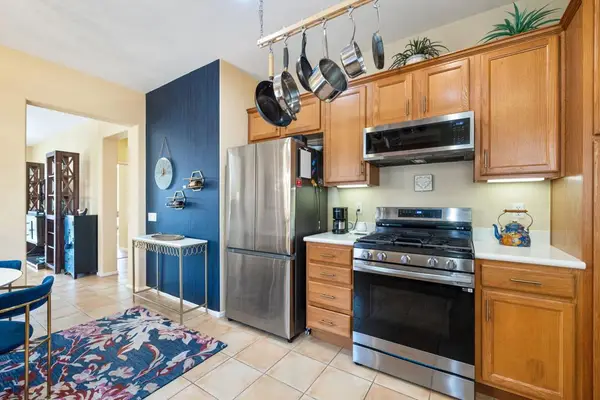 $399,000Active2 beds 2 baths1,172 sq. ft.
$399,000Active2 beds 2 baths1,172 sq. ft.78531 Glastonbury Way, Palm Desert, CA 92211
MLS# 219143546DAListed by: BENNION DEVILLE HOMES - New
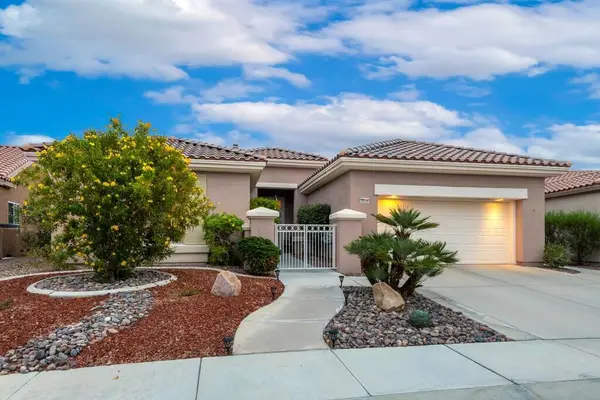 $540,000Active2 beds 3 baths2,473 sq. ft.
$540,000Active2 beds 3 baths2,473 sq. ft.35370 Flute Avenue, Palm Desert, CA 92211
MLS# 219143557DAListed by: REDFIN CORPORATION - New
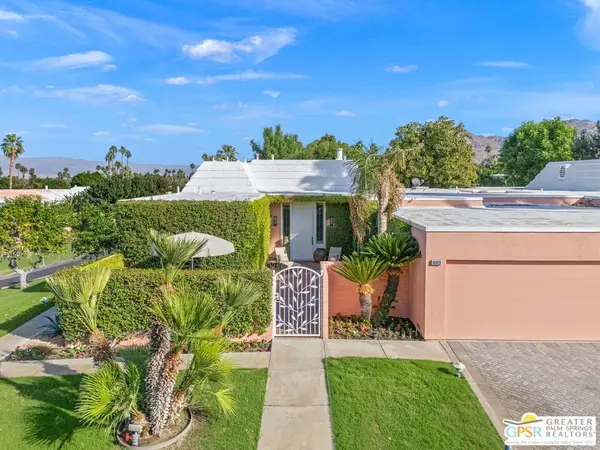 $1,575,000Active3 beds 3 baths2,435 sq. ft.
$1,575,000Active3 beds 3 baths2,435 sq. ft.46920 Amir Drive, Palm Desert, CA 92260
MLS# 26654715PSListed by: KELLER WILLIAMS LUXURY HOMES - New
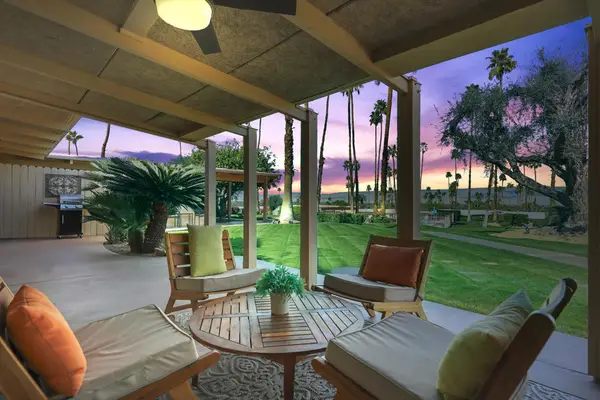 $299,950Active2 beds 2 baths1,140 sq. ft.
$299,950Active2 beds 2 baths1,140 sq. ft.46173 Highway 74 # 5, Palm Desert, CA 92260
MLS# 219143553DAListed by: BENNION DEVILLE HOMES - New
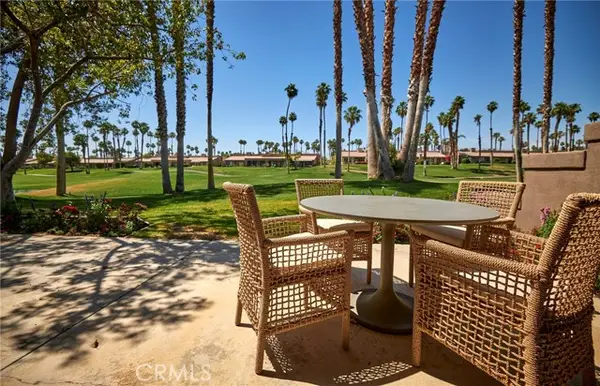 $499,000Active2 beds 2 baths1,330 sq. ft.
$499,000Active2 beds 2 baths1,330 sq. ft.76643 Daffodil Drive, Palm Desert, CA 92211
MLS# OC26036707Listed by: FIRST TEAM REAL ESTATE

