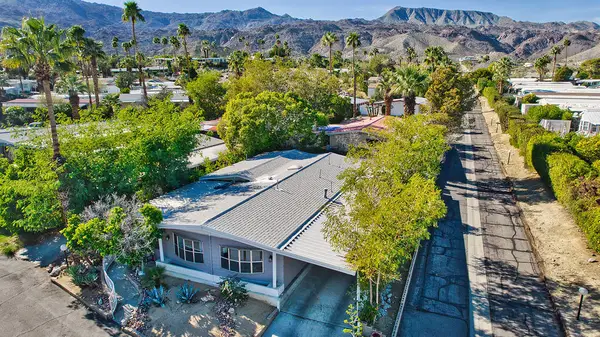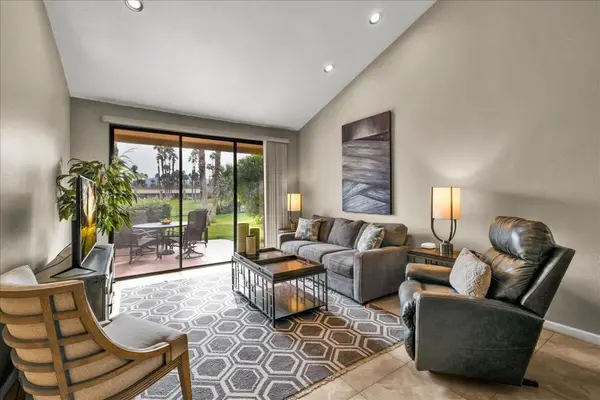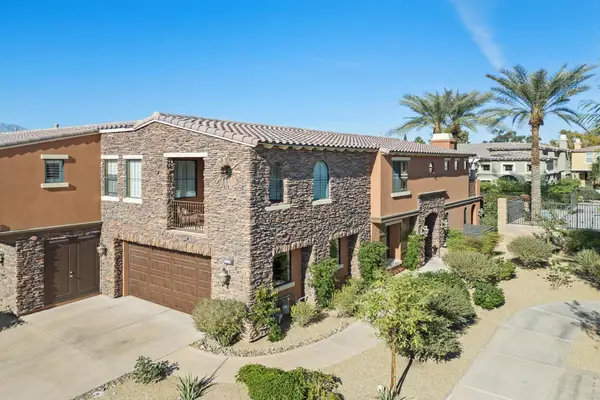84 Lookout Drive, Palm Desert, CA 92211
Local realty services provided by:Better Homes and Gardens Real Estate Wine Country Group
84 Lookout Drive,Palm Desert, CA 92211
$729,000
- 2 Beds
- 4 Baths
- 2,679 sq. ft.
- Condominium
- Active
Listed by: jennifer carter
Office: carter & company
MLS#:219135765DA
Source:CRMLS
Price summary
- Price:$729,000
- Price per sq. ft.:$272.12
- Monthly HOA dues:$1,887
About this home
Step into elegance with this highly sought-after Taos model, often called the queen of all floor plans. Offering 2,679 sq. ft., this residence features 2 bedrooms, a den, and 3.5 baths--with the option to easily convert the den into a third bedroom.From the moment you enter through the private courtyard with custom iron gate, you'll sense the pride of ownership. Inside, the home is impeccably maintained with polished travertine flooring in the common areas and plush carpet in the bedrooms.The redesigned kitchen, updated about 20 years ago, remains timeless in style and functionality. The spacious extended patio provides the most private setting in the community, with an east-facing orientation that fills mornings with natural light.Nestled on an interior street, this home offers peace and privacy, while still being just a short stroll from the clubhouse, dining, and amenities that make The Lakes Country Club so special.📍 If you're looking for the perfect combination of space, privacy, and convenience within The Lakes, this home delivers it all.
Contact an agent
Home facts
- Year built:1984
- Listing ID #:219135765DA
- Added:121 day(s) ago
- Updated:January 23, 2026 at 11:37 AM
Rooms and interior
- Bedrooms:2
- Total bathrooms:4
- Full bathrooms:3
- Half bathrooms:1
- Living area:2,679 sq. ft.
Heating and cooling
- Cooling:Central Air
- Heating:Central, Fireplaces, Natural Gas
Structure and exterior
- Roof:Concrete
- Year built:1984
- Building area:2,679 sq. ft.
- Lot area:0.07 Acres
Finances and disclosures
- Price:$729,000
- Price per sq. ft.:$272.12
New listings near 84 Lookout Drive
- New
 $279,000Active4 beds 2 baths2,116 sq. ft.
$279,000Active4 beds 2 baths2,116 sq. ft.33 Diamond E Drive, Palm Desert, CA 92260
MLS# 219141949Listed by: BAYSIDE REAL ESTATE PARTNERS - New
 $350,000Active1 beds 2 baths936 sq. ft.
$350,000Active1 beds 2 baths936 sq. ft.76527 Begonia Lane, Palm Desert, CA 92211
MLS# 219141938DAListed by: COLDWELL BANKER REALTY - New
 $640,000Active3 beds 3 baths1,814 sq. ft.
$640,000Active3 beds 3 baths1,814 sq. ft.157 Desert Falls Drive E, Palm Desert, CA 92211
MLS# 219141946DAListed by: BENNION DEVILLE HOMES - New
 $530,000Active3 beds 3 baths1,400 sq. ft.
$530,000Active3 beds 3 baths1,400 sq. ft.73071 Guadalupe Avenue, Palm Desert, CA 92260
MLS# 26642107PSListed by: HOMESMART PROFESSIONALS - New
 $649,500Active3 beds 3 baths2,278 sq. ft.
$649,500Active3 beds 3 baths2,278 sq. ft.3136 Via Giorna, Palm Desert, CA 92260
MLS# 219141910DAListed by: COLDWELL BANKER REALTY - New
 $610,000Active2 beds 3 baths2,081 sq. ft.
$610,000Active2 beds 3 baths2,081 sq. ft.39850 Regency Way, Palm Desert, CA 92211
MLS# 26641803PSListed by: HOMESMART PROFESSIONALS - New
 $795,000Active2 beds 4 baths2,184 sq. ft.
$795,000Active2 beds 4 baths2,184 sq. ft.236 Wild Horse Drive, Palm Desert, CA 92211
MLS# NP26012689Listed by: SURTERRE PROPERTIES INC. - New
 $664,000Active3 beds 2 baths1,630 sq. ft.
$664,000Active3 beds 2 baths1,630 sq. ft.74932 Trousdale Drive, Palm Desert, CA 92211
MLS# OC26008080Listed by: MERITAGE HOMES OF CALIFORNIA - Open Sat, 11am to 2pmNew
 $969,000Active3 beds 2 baths2,077 sq. ft.
$969,000Active3 beds 2 baths2,077 sq. ft.72507 El Paseo #901, Palm Desert, CA 92260
MLS# 219141884Listed by: COLDWELL BANKER REALTY - New
 $410,000Active2 beds 2 baths1,139 sq. ft.
$410,000Active2 beds 2 baths1,139 sq. ft.76632 Morocco Road, Palm Desert, CA 92211
MLS# 219141891DAListed by: EQUITY UNION
