1102 E Adobe, Palm Springs, CA 92262
Local realty services provided by:Better Homes and Gardens Real Estate McQueen
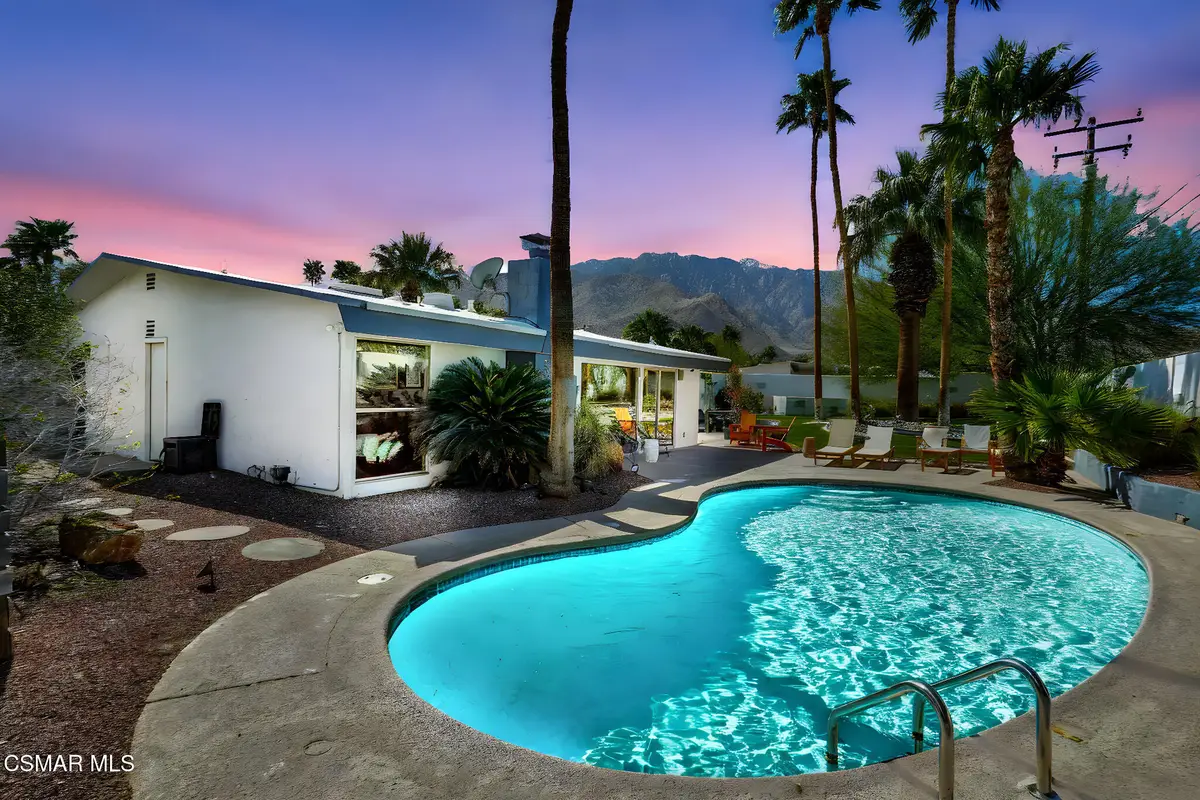


1102 E Adobe,Palm Springs, CA 92262
$849,000
- - Beds
- 2 Baths
- 1,359 sq. ft.
- Single family
- Pending
Listed by:stephanie l gavin
Office:keller williams westlake village
MLS#:225002409
Source:CA_VCMLS
Price summary
- Price:$849,000
- Price per sq. ft.:$624.72
About this home
Welcome to 1102 E Adobe Way, a beautifully reimagined mid-century modern Alexander home located in the highly coveted Racquet Club Estates of Palm Springs. This 3-bed, 2-bath retreat seamlessly blends modern amenities with timeless mid-century charm, offering the ultimate in style, comfort, and investment potential.
Step inside and experience your own private retreat where indoor and outdoor living harmonize perfectly. The recently remodeled open kitchen, complete with quartz countertops, modern appliances, a center island, and built-in wine fridge, overlooks the spacious dining and living areas. Floor-to-ceiling walls of glass frame the resort-like backyard, bringing in natural light and offering breathtaking views of the lush landscape and sparkling heated pool. Whether you're entertaining or enjoying quiet moments, this space feels both open and comfy.
The primary bedroom is a dream, featuring a stunning en-suite bathroom and private patio for morning coffee or evening relaxation. Outside, a fully fenced backyard oasis awaits, complete with a cozy raised firepit area, extensive seating, and enchanting mountain views. Multiple fruit trees adorn the property, while a newly installed sprinkler system keeps the landscaping vibrant year-round.
For convenience and peace of mind, the home boasts all-new technology, including a WIFI doorknob with keypad access, a newly installed alarm system with cameras, and four mounted state-of-the-art TVs (included in the sale). Additional features include an updated HVAC system, new electrical wiring, a newly installed washer and dryer, and an attached two-car garage with extra storage cabinets.
As a unique bonus, all furnishings and decor - including brand-new bed linens, towels, cleaning supplies, yard games, pool accessories, and an arcade basketball game - are included at no cost, making this home truly turnkey.
With no HOA, 1102 E Adobe Way offers fantastic potential as a rental property or vacation home (think Airbnb). Its prime location in Racquet Club Estates, combined with its proximity to acclaimed shopping, dining, and entertainment, makes it an attractive option for those looking to generate rental income while enjoying everything Palm Springs has to offer.
Contact an agent
Home facts
- Year built:1961
- Listing Id #:225002409
- Added:90 day(s) ago
- Updated:August 20, 2025 at 07:09 AM
Rooms and interior
- Total bathrooms:2
- Living area:1,359 sq. ft.
Heating and cooling
- Cooling:Air Conditioning, Ceiling Fan(s)
Structure and exterior
- Year built:1961
- Building area:1,359 sq. ft.
- Lot area:0.23 Acres
Utilities
- Water:Public
- Sewer:In Street Paid
Finances and disclosures
- Price:$849,000
- Price per sq. ft.:$624.72
New listings near 1102 E Adobe
- New
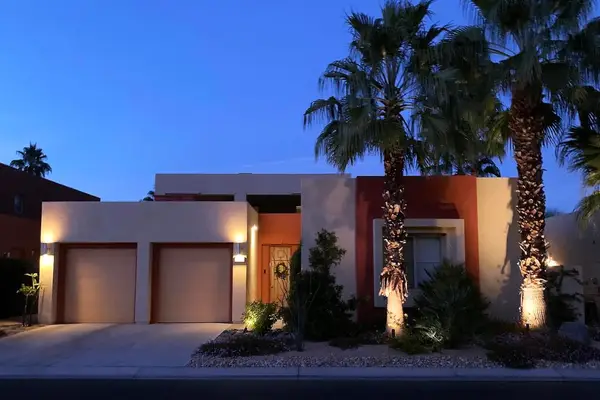 $1,324,900Active3 beds 4 baths2,952 sq. ft.
$1,324,900Active3 beds 4 baths2,952 sq. ft.3000 Candle Light Lane, Palm Springs, CA 92264
MLS# 219134159DAListed by: BENNION DEVILLE HOMES - New
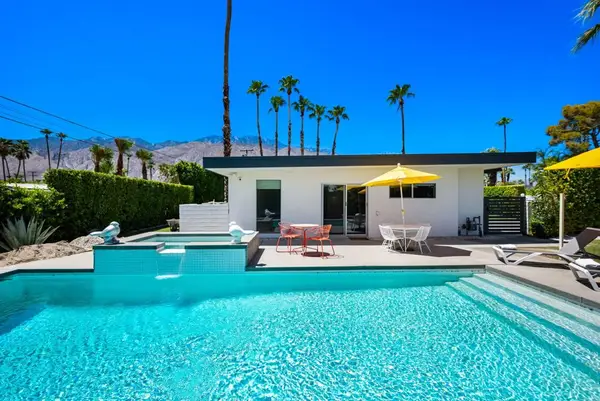 $1,350,000Active3 beds 3 baths1,934 sq. ft.
$1,350,000Active3 beds 3 baths1,934 sq. ft.1965 E Mcmanus Drive, Palm Springs, CA 92262
MLS# 219134152DAListed by: THE AGENCY - New
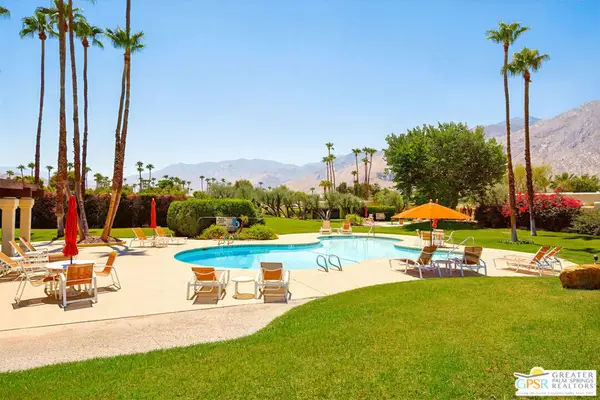 $669,000Active2 beds 2 baths1,194 sq. ft.
$669,000Active2 beds 2 baths1,194 sq. ft.468 N Greenhouse Way, Palm Springs, CA 92262
MLS# 25578715PSListed by: DESERT LIFESTYLE PROPERTIES - New
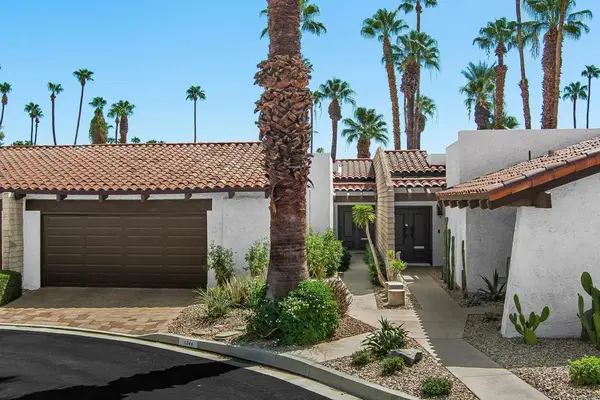 $825,000Active2 beds 2 baths1,638 sq. ft.
$825,000Active2 beds 2 baths1,638 sq. ft.1344 Verano Drive, Palm Springs, CA 92264
MLS# 219134135PSListed by: COMPASS - New
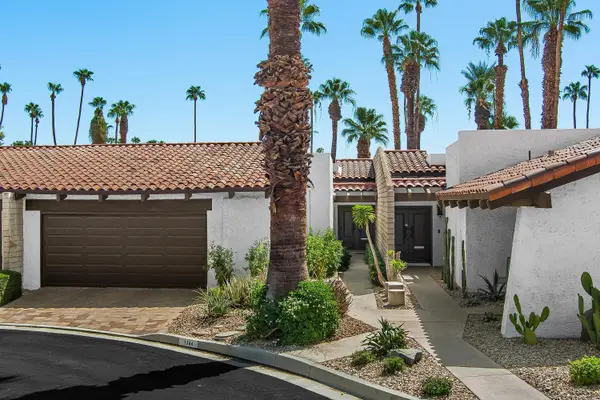 $825,000Active2 beds 2 baths1,638 sq. ft.
$825,000Active2 beds 2 baths1,638 sq. ft.1344 Verano Drive, Palm Springs, CA 92264
MLS# 219134135Listed by: COMPASS - New
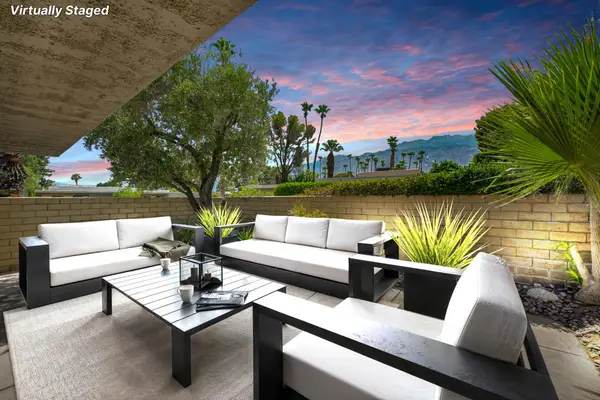 $547,000Active2 beds 2 baths1,050 sq. ft.
$547,000Active2 beds 2 baths1,050 sq. ft.2006 E Sandalwood Drive, Palm Springs, CA 92262
MLS# 219134121DAListed by: KW COACHELLA VALLEY - New
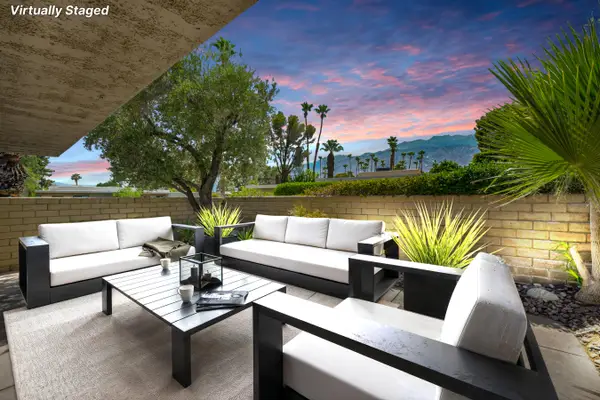 $547,000Active2 beds 2 baths1,050 sq. ft.
$547,000Active2 beds 2 baths1,050 sq. ft.2006 E Sandalwood Drive, Palm Springs, CA 92262
MLS# 219134121Listed by: KW COACHELLA VALLEY - New
 $547,000Active2 beds 2 baths1,050 sq. ft.
$547,000Active2 beds 2 baths1,050 sq. ft.2006 E Sandalwood Drive, Palm Springs, CA 92262
MLS# 219134121DAListed by: KW COACHELLA VALLEY - New
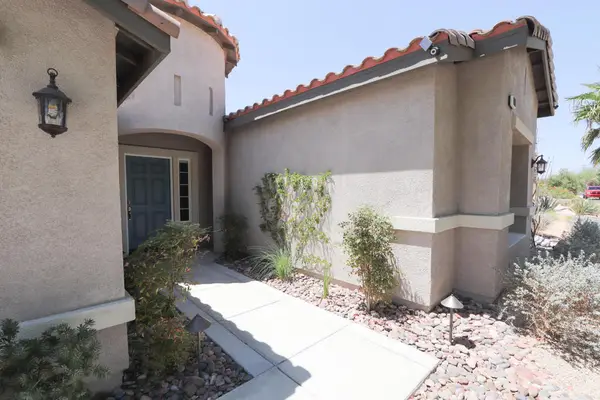 $829,000Active5 beds 3 baths3,015 sq. ft.
$829,000Active5 beds 3 baths3,015 sq. ft.1197 Oro Rdg, Palm Springs, CA 92262
MLS# 219134116DAListed by: HOMESMART - New
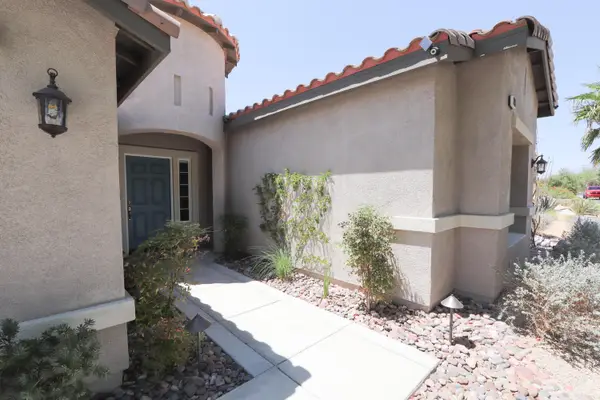 $829,000Active5 beds 3 baths3,015 sq. ft.
$829,000Active5 beds 3 baths3,015 sq. ft.1197 Oro Rdg, Palm Springs, CA 92262
MLS# 219134116Listed by: HOMESMART
