1111 E Palm Canyon Drive #306, Palm Springs, CA 92264
Local realty services provided by:Better Homes and Gardens Real Estate Champions
1111 E Palm Canyon Drive #306,Palm Springs, CA 92264
$379,950
- 1 Beds
- 1 Baths
- 525 sq. ft.
- Condominium
- Active
Listed by:lisa c scheinwald
Office:equity union
MLS#:219128076
Source:CA_DAMLS
Price summary
- Price:$379,950
- Price per sq. ft.:$723.71
- Monthly HOA dues:$799
About this home
Charming Mid-Century Gem in the Iconic Ocotillo Lodge. A perfect pied-à-terre, seasonal rental, or full-time desert escape, this historic condo is a rare find in the legendary Ocotillo Lodge—designed by renowned architects Palmer & Krisel. A true celebration of Mid-Century Modern design, this single-level unit captures the spirit of classic Palm Springs living. Inside, floor-to-ceiling sliding glass doors in both the living room and bedroom invite in natural light and open to a spacious private patio with sweeping mountain views—ideal for morning coffee or evening cocktails. The bathroom retains its classic shower/tub combo, and the home is offered fully furnished as-is, creating a seamless turnkey opportunity.Life at Ocotillo Lodge means access to resort-style amenities, including the iconic Champagne Cork-shaped pool, spa, and clubhouse, all just minutes from downtown Palm Springs' vibrant restaurants, shops, and nightlife.
Contact an agent
Home facts
- Year built:1995
- Listing ID #:219128076
- Added:177 day(s) ago
- Updated:October 03, 2025 at 02:42 PM
Rooms and interior
- Bedrooms:1
- Total bathrooms:1
- Full bathrooms:1
- Living area:525 sq. ft.
Heating and cooling
- Cooling:Central Air
- Heating:Central
Structure and exterior
- Roof:Foam
- Year built:1995
- Building area:525 sq. ft.
- Lot area:0.01 Acres
Utilities
- Water:Water District
- Sewer:Connected and Paid, In
Finances and disclosures
- Price:$379,950
- Price per sq. ft.:$723.71
New listings near 1111 E Palm Canyon Drive #306
- New
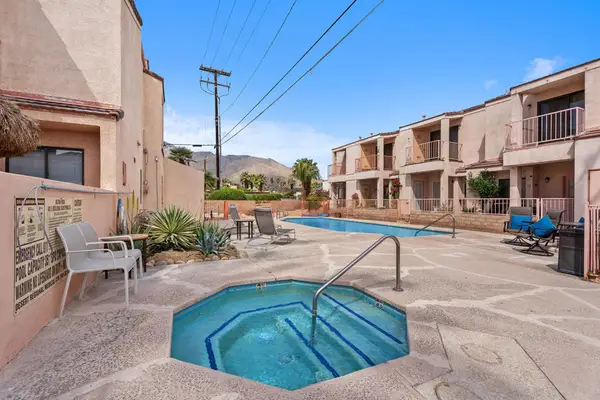 $385,000Active2 beds 3 baths1,095 sq. ft.
$385,000Active2 beds 3 baths1,095 sq. ft.401 E Vista Chino #6, Palm Springs, CA 92262
MLS# 219136307PSListed by: COLDWELL BANKER RESIDENTIAL BROKERAGE - New
 $899,000Active4 beds 3 baths2,158 sq. ft.
$899,000Active4 beds 3 baths2,158 sq. ft.2222 E Wayne Road, Palm Springs, CA 92262
MLS# CL25594903PSListed by: BENNION DEVILLE HOMES - New
 $345,000Active1 beds 2 baths736 sq. ft.
$345,000Active1 beds 2 baths736 sq. ft.500 E Amado Road #121, Palm Springs, CA 92262
MLS# CL25598803PSListed by: KELLER WILLIAMS LUXURY HOMES - New
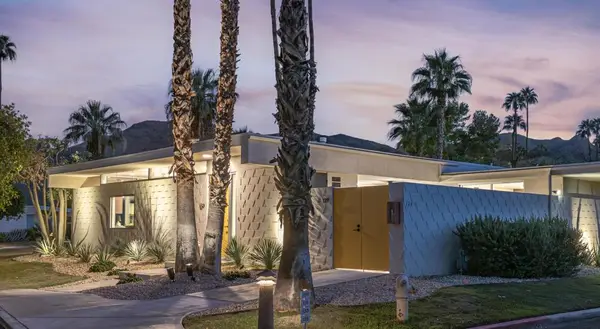 $1,250,000Active2 beds 2 baths1,545 sq. ft.
$1,250,000Active2 beds 2 baths1,545 sq. ft.139 Desert Lakes Drive, Palm Springs, CA 92264
MLS# 219136290PSListed by: EQUITY UNION - New
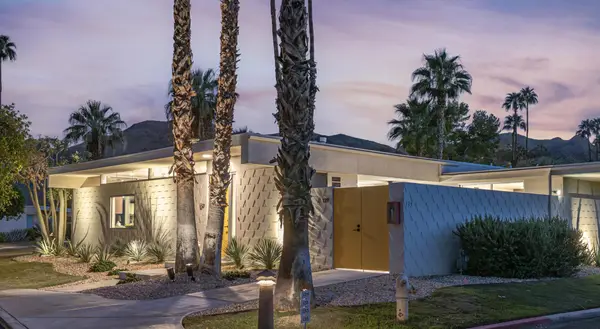 $1,250,000Active2 beds 2 baths1,545 sq. ft.
$1,250,000Active2 beds 2 baths1,545 sq. ft.139 Desert Lakes Drive, Palm Springs, CA 92264
MLS# 219136290Listed by: EQUITY UNION - New
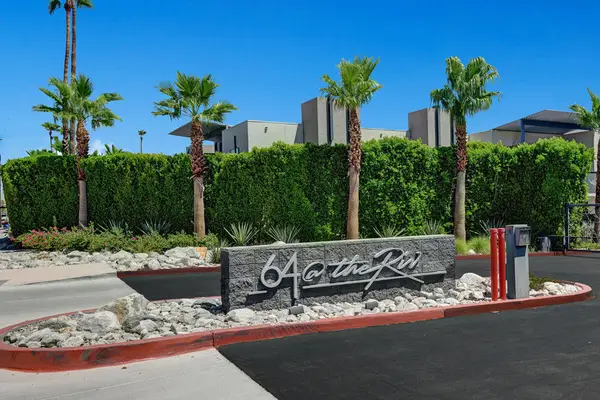 $549,000Active2 beds 3 baths1,500 sq. ft.
$549,000Active2 beds 3 baths1,500 sq. ft.179 The Riv, Palm Springs, CA 92262
MLS# 219136279DAListed by: DESERT LIFESTYLE PROPERTIES - New
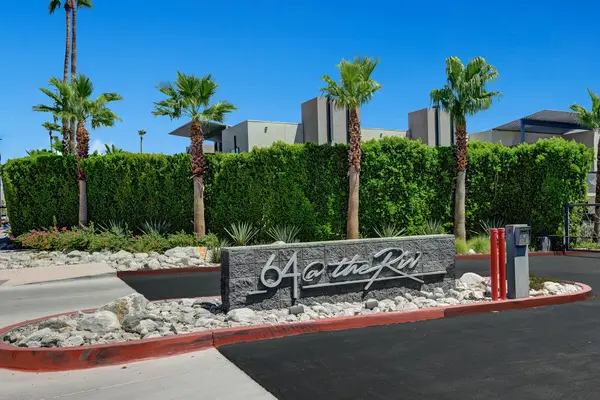 $549,000Active2 beds 3 baths1,500 sq. ft.
$549,000Active2 beds 3 baths1,500 sq. ft.179 The Riv, Palm Springs, CA 92262
MLS# 219136279Listed by: DESERT LIFESTYLE PROPERTIES - New
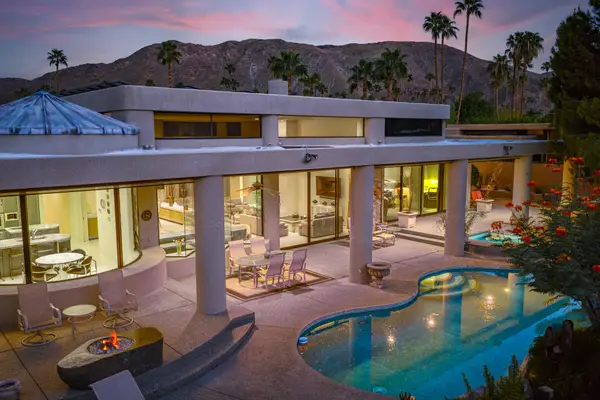 $2,800,000Active3 beds 4 baths3,687 sq. ft.
$2,800,000Active3 beds 4 baths3,687 sq. ft.2331 S Caliente Drive, Palm Springs, CA 92264
MLS# 219136284Listed by: COMPASS - New
 $549,000Active2 beds 3 baths1,500 sq. ft.
$549,000Active2 beds 3 baths1,500 sq. ft.179 The Riv, Palm Springs, CA 92262
MLS# 219136279DAListed by: DESERT LIFESTYLE PROPERTIES - Open Sat, 10am to 1pmNew
 $1,850,000Active4 beds 5 baths2,650 sq. ft.
$1,850,000Active4 beds 5 baths2,650 sq. ft.316 Big Canyon Drive, Palm Springs, CA 92264
MLS# 25600161PSListed by: BENNION DEVILLE HOMES
