1127 W Oakcrest Drive, Palm Springs, CA 92264
Local realty services provided by:Better Homes and Gardens Real Estate Royal & Associates
1127 W Oakcrest Drive,Palm Springs, CA 92264
$775,000
- 2 Beds
- 3 Baths
- 1,518 sq. ft.
- Condominium
- Active
Listed by: noel sheldon
Office: harcourts desert homes
MLS#:CL23337925
Source:CA_BRIDGEMLS
Price summary
- Price:$775,000
- Price per sq. ft.:$510.54
- Monthly HOA dues:$800
About this home
Rarely does a home of this caliber become available. Thoughtful, relaxed elegance and cohesive design all come together to make this very special property a one of a kind opportunity. From the porcelain tile floors, to the completely reimagined 2 en-suite bathrooms plus the addition of a powder bath, you will be amazed at every detail. Choose from two outdoor patios, one a special and private courtyard, the other a large back patio with one of the most mesmerizing views in all of Palm Springs which is also enhanced with remote control awnings and hi-output hardwired patio heaters. Quartz counters, stainless appliances and a gas range make the kitchen a place every cook will enjoy. High ceilings compliment the stunning mountain views from both the great room and primary bedroom. Sunrise East offers attached 2 car garages, 6 pools and spas, tennis and pickleball all on 44 manicured acres surrounded by gorgeous mountain views on fee land (you own the land) in a convenient and quiet south Palm Springs setting. Shopping, grocery, golfing and restaurants are convenient and within a 5 minute drive to the airport. Come and see what you have been missing at Sunrise East!
Contact an agent
Home facts
- Year built:1973
- Listing ID #:CL23337925
- Added:797 day(s) ago
- Updated:December 29, 2023 at 05:46 AM
Rooms and interior
- Bedrooms:2
- Total bathrooms:3
- Full bathrooms:1
- Living area:1,518 sq. ft.
Heating and cooling
- Cooling:Ceiling Fan(s), Central Air
- Heating:Central
Structure and exterior
- Year built:1973
- Building area:1,518 sq. ft.
Finances and disclosures
- Price:$775,000
- Price per sq. ft.:$510.54
New listings near 1127 W Oakcrest Drive
- Open Sat, 11am to 1pmNew
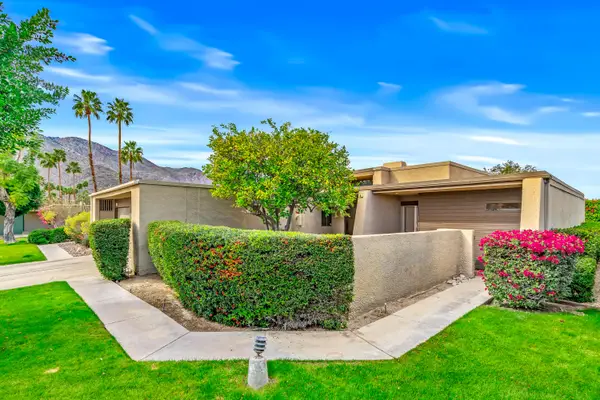 $449,900Active2 beds 2 baths1,251 sq. ft.
$449,900Active2 beds 2 baths1,251 sq. ft.1456 Tiffany Circle N, Palm Springs, CA 92262
MLS# 219143074Listed by: COLDWELL BANKER REALTY - New
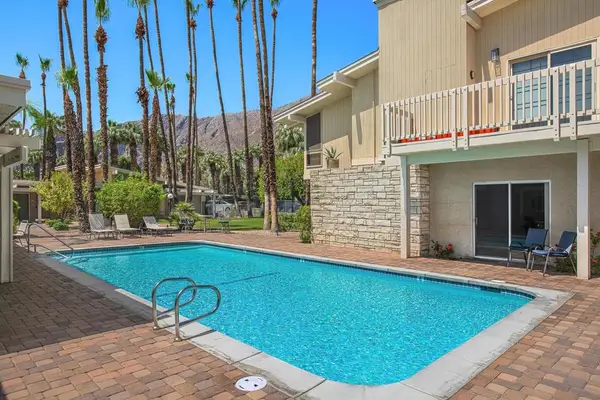 $729,000Active2 beds 2 baths1,125 sq. ft.
$729,000Active2 beds 2 baths1,125 sq. ft.290 S San Jacinto Drive #9, Palm Springs, CA 92262
MLS# 219143069PSListed by: REALTY TRUST - New
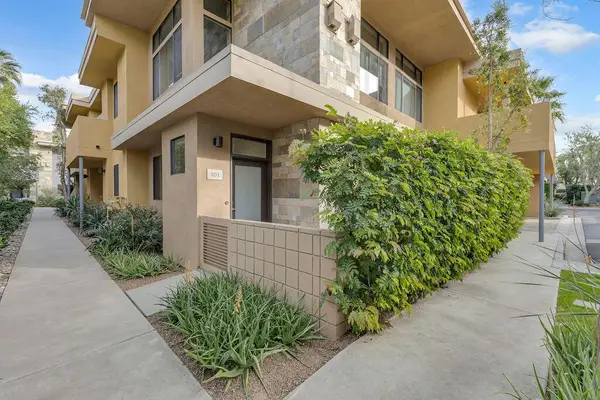 $509,000Active2 beds 2 baths1,257 sq. ft.
$509,000Active2 beds 2 baths1,257 sq. ft.910 E Palm Canyon Drive #101, Palm Springs, CA 92264
MLS# 219143051PSListed by: COMPASS - New
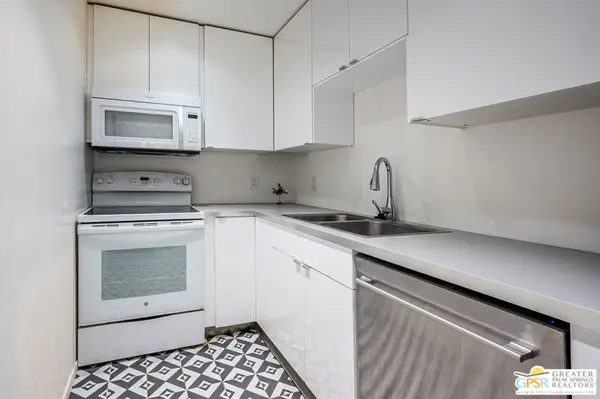 $188,000Active1 beds 1 baths589 sq. ft.
$188,000Active1 beds 1 baths589 sq. ft.550 N Villa Court #205, Palm Springs, CA 92262
MLS# 26650749PSListed by: EQUITY UNION - New
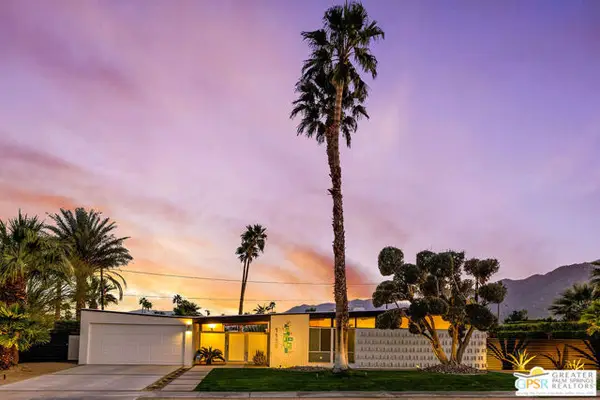 $1,250,000Active3 beds 2 baths1,225 sq. ft.
$1,250,000Active3 beds 2 baths1,225 sq. ft.1155 E Adobe Way, Palm Springs, CA 92262
MLS# CL26649723PSListed by: BD HOMES-THE PAUL KAPLAN GROUP - New
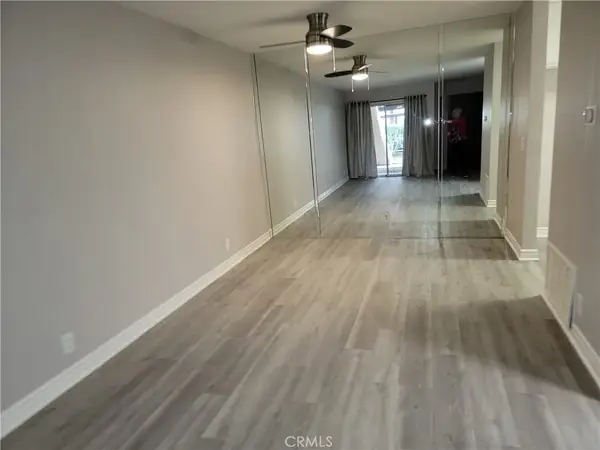 $168,000Active1 beds 1 baths589 sq. ft.
$168,000Active1 beds 1 baths589 sq. ft.470 N Villa Court #107, Palm Springs, CA 92262
MLS# IV26031280Listed by: MISSION RANCH REALTY - New
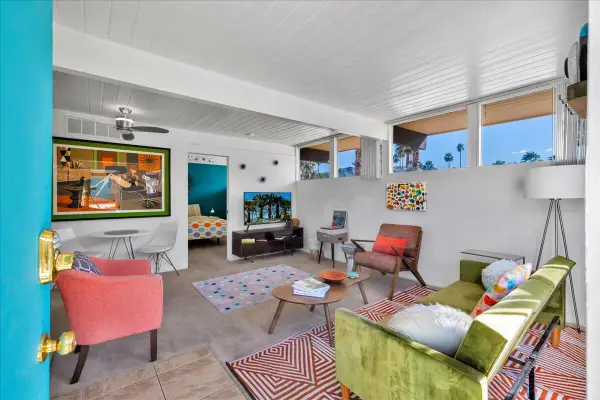 $339,000Active1 beds 1 baths525 sq. ft.
$339,000Active1 beds 1 baths525 sq. ft.1111 E Palm Canyon Drive #224, Palm Springs, CA 92264
MLS# 219143050Listed by: EQUITY UNION - New
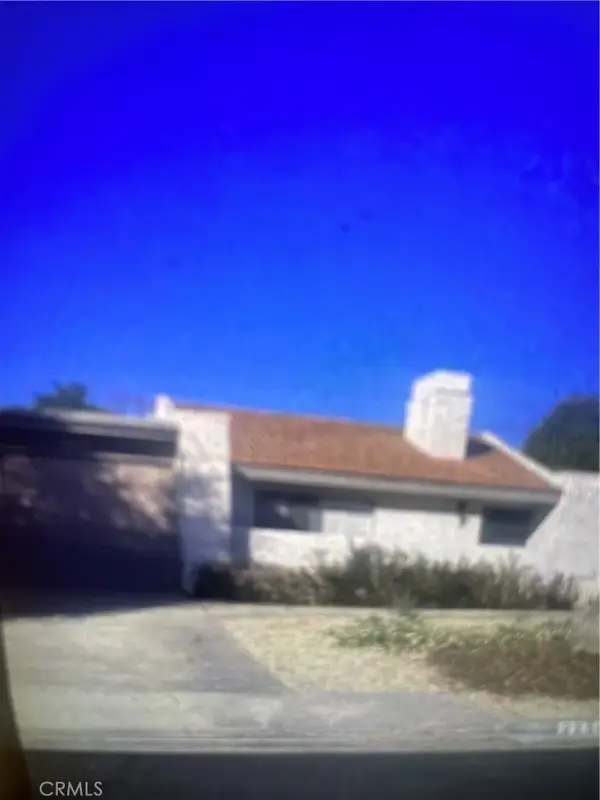 $419,000Active3 beds 2 baths1,342 sq. ft.
$419,000Active3 beds 2 baths1,342 sq. ft.2256 N Sunshine, Palm Springs, CA 92264
MLS# IG26031040Listed by: CALDWELL & TAYLOR REALTY - New
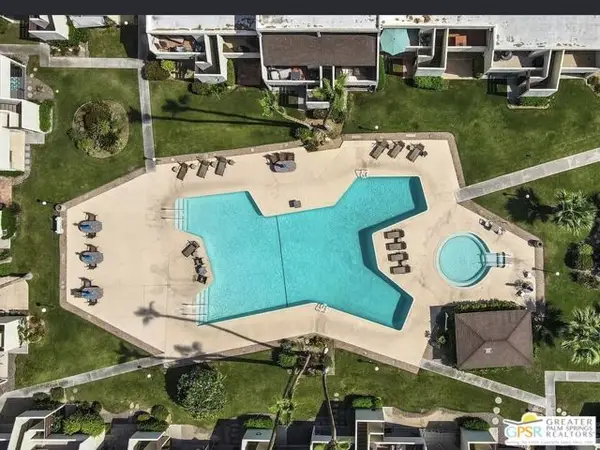 $235,000Active1 beds 1 baths755 sq. ft.
$235,000Active1 beds 1 baths755 sq. ft.1655 E Palm Canyon Drive #111, Palm Springs, CA 92264
MLS# CL26649503PSListed by: WINDERMERE REAL ESTATE - New
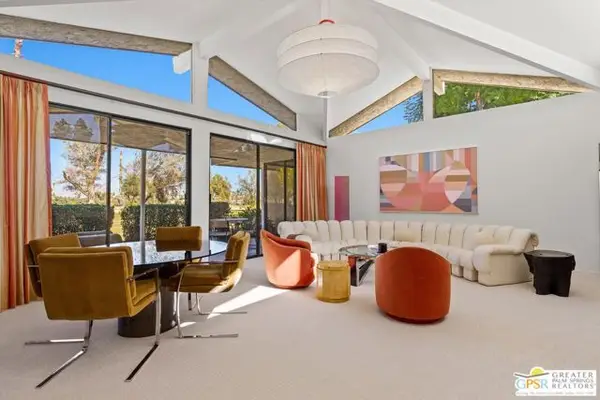 $755,000Active2 beds 2 baths2,104 sq. ft.
$755,000Active2 beds 2 baths2,104 sq. ft.2224 Casitas Way, Palm Springs, CA 92264
MLS# CL26649963PSListed by: COMPASS

