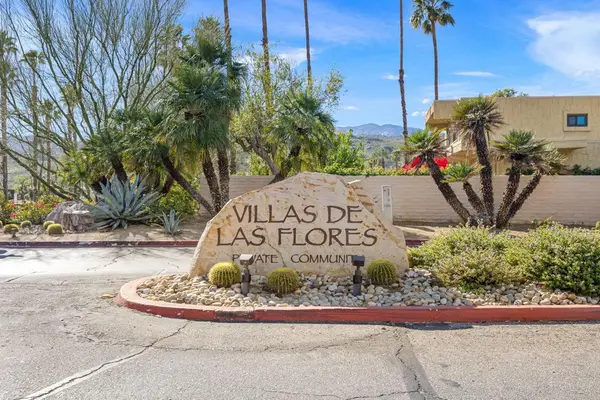1136 Cyan Lane, Palm Springs, CA 92262
Local realty services provided by:Better Homes and Gardens Real Estate Clarity
1136 Cyan Lane,Palm Springs, CA 92262
$927,000
- 2 Beds
- 3 Baths
- - sq. ft.
- Single family
- Sold
Listed by: alex dethier
Office: bd homes-the paul kaplan group
MLS#:25591937PS
Source:CRMLS
Sorry, we are unable to map this address
Price summary
- Price:$927,000
- Monthly HOA dues:$240
About this home
This stunning Toll Brothers "Aldea" floor plan home in Escena blends modern design with effortless indoor-outdoor living. Featuring 2 bedrooms plus a versatile den/office, 2.5 baths, and soaring ceilings with clerestory windows. The open layout showcases a chef's kitchen with quartz countertops, custom backsplash, a unique center island with breakfast bar, and built-in KitchenAid appliances that connect seamlessly to the expansive great room and dining area. Tall sliding doors flood the home with natural light and open to multiple outdoor spaces, including a South-facing patio with private Spa and barbecue area as well as a second covered patio with private gas fire pit. The spacious primary suite offers a walk-in closet, dual vanities, soaking tub, and oversized shower, while the junior ensuite provides privacy for guests. Additional highlights include a powder room, separate laundry with sink, an attached 2-car garage, custom window treatments on Low-E windows, an energy-efficient leased solar system, a whole house water softener, a reverse osmosis system for drinking water, and a tankless water heater. Best of all, this property is available turnkey furnished, per inventory list. Set within Escena's beautifully landscaped, gated community anchored by a Nicklaus-designed championship golf course, residents enjoy access to a lovely clubhouse and restaurant with a terrace that offers striking views, dog parks, and scenic walking paths all with low HOA dues.
Contact an agent
Home facts
- Year built:2018
- Listing ID #:25591937PS
- Added:127 day(s) ago
- Updated:January 23, 2026 at 07:55 AM
Rooms and interior
- Bedrooms:2
- Total bathrooms:3
- Full bathrooms:2
Heating and cooling
- Cooling:Central Air
- Heating:Central Furnace
Structure and exterior
- Year built:2018
Finances and disclosures
- Price:$927,000
New listings near 1136 Cyan Lane
- New
 $270,000Active2 beds 2 baths1,225 sq. ft.
$270,000Active2 beds 2 baths1,225 sq. ft.2345 S Cherokee #109, Palm Springs, CA 92264
MLS# DW26016415Listed by: CASTLEROCK PROPERTIES - New
 $495,000Active2 beds 2 baths1,232 sq. ft.
$495,000Active2 beds 2 baths1,232 sq. ft.2950 E Escoba #I, Palm Springs, CA 92264
MLS# 219141939PSListed by: COMPASS - Open Sat, 10 to 1pmNew
 $270,000Active2 beds 2 baths1,225 sq. ft.
$270,000Active2 beds 2 baths1,225 sq. ft.2345 S Cherokee #109, Palm Springs, CA 92264
MLS# DW26016415Listed by: CASTLEROCK PROPERTIES - Open Sat, 1 to 4pmNew
 $819,999Active3 beds 2 baths1,462 sq. ft.
$819,999Active3 beds 2 baths1,462 sq. ft.1126 E El Cid, Palm Springs, CA 92262
MLS# OC26015501Listed by: LEWIS CAPITAL PARTNERS, INC. - Open Sun, 12 to 2pmNew
 $415,000Active2 beds 2 baths1,092 sq. ft.
$415,000Active2 beds 2 baths1,092 sq. ft.5805 Los Coyotes Drive, Palm Springs, CA 92264
MLS# 219141930DAListed by: DOMUS REALTY PARTNERS, INC. - Open Sat, 11am to 1pmNew
 $2,450,000Active4 beds 4 baths2,566 sq. ft.
$2,450,000Active4 beds 4 baths2,566 sq. ft.1940 S Barona Road, Palm Springs, CA 92264
MLS# 219141909DAListed by: BENNION DEVILLE HOMES - Open Sat, 10am to 2pmNew
 $459,000Active4 beds 2 baths1,352 sq. ft.
$459,000Active4 beds 2 baths1,352 sq. ft.386 W Sunview Avenue, Palm Springs, CA 92262
MLS# CV26012517Listed by: BERKSHIRE HATHAWAY HOMESERVICES CALIFORNIA REALTY - Open Sat, 3 to 6pmNew
 $1,150,000Active3 beds 2 baths1,452 sq. ft.
$1,150,000Active3 beds 2 baths1,452 sq. ft.1133 E Via Escuela, Palm Springs, CA 92262
MLS# IG26009640Listed by: SANDY JOHNSTON BROKER - New
 $565,000Active2 beds 2 baths1,226 sq. ft.
$565,000Active2 beds 2 baths1,226 sq. ft.138 The, Palm Springs, CA 92262
MLS# CL26641061PSListed by: DESERT SOTHEBY'S INTERNATIONAL REALTY - Open Sat, 11am to 2pmNew
 $369,000Active2 beds 2 baths1,178 sq. ft.
$369,000Active2 beds 2 baths1,178 sq. ft.2601 S Broadmoor Drive #74, Palm Springs, CA 92264
MLS# 219141888PSListed by: HOMESMART
