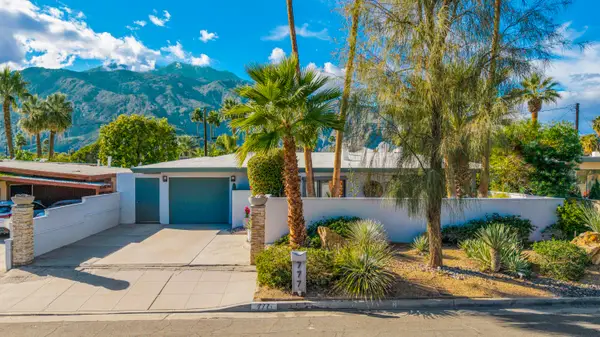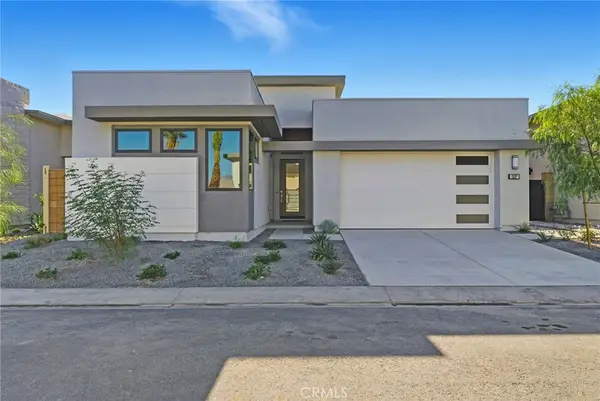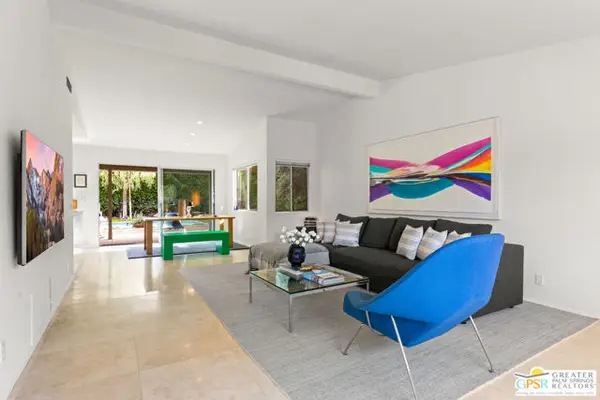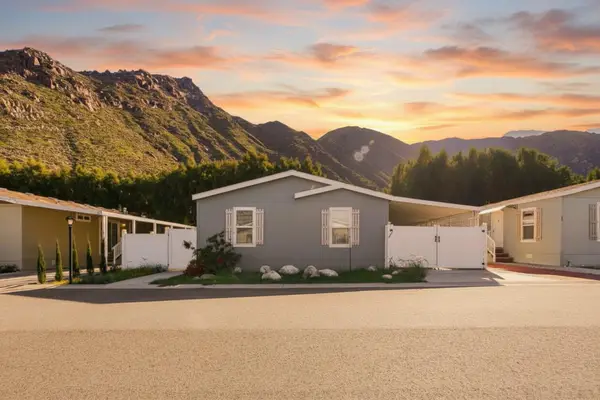1150 E Palm Canyon Drive #54, Palm Springs, CA 92264
Local realty services provided by:Better Homes and Gardens Real Estate Royal & Associates
1150 E Palm Canyon Drive #54,Palm Springs, CA 92264
$524,900
- 2 Beds
- 2 Baths
- 1,240 sq. ft.
- Condominium
- Active
Listed by: kristine stewart
Office: pellego, inc.
MLS#:CRIV25239094
Source:CA_BRIDGEMLS
Price summary
- Price:$524,900
- Price per sq. ft.:$423.31
- Monthly HOA dues:$627
About this home
Welcome to Rancho La Paz, where modern upgrades meets desert charm! This fully renovated, turnkey 2-bedroom, 2-bath condo on Fee Simple Land (yes, you own the land!) offers dual master suites - each with 2 large closets! Step inside to a rare gem ideal for flexible modern resort-style living featuring a newly built-in private OFFICE SPACE, brand new fully updated bathrooms with showroom quality vanities, sleek designer hardware, modern finishes throughout, and an overall home that breaks the mold-where every finish, every feature, and every detail has a story to tell! Flow effortlessly from room to room on luxury vinyl plank (LVP) flooring, handpicked for its style and comfort. The home's rich texture and modern lines create a seamless, sophisticated foundation for your personal touch. With beautifully beamed white shiplap vaulted ceilings, upgraded LED recessed lighting features, skylights offering abundant natural light, and an open floor plan, this home is destined to feel bright, spacious, and extremely inviting. The designer-finished updated kitchen features quartz countertops, an island with extra space for bar seating, brand new stainless steel appliances, a large deep single-basin sink, desirable soft-closed drawers, and custom state-of-the-art finishes, opening seamlessl
Contact an agent
Home facts
- Year built:1980
- Listing ID #:CRIV25239094
- Added:83 day(s) ago
- Updated:January 08, 2026 at 03:50 PM
Rooms and interior
- Bedrooms:2
- Total bathrooms:2
- Full bathrooms:2
- Living area:1,240 sq. ft.
Heating and cooling
- Cooling:Ceiling Fan(s), Central Air
- Heating:Central
Structure and exterior
- Year built:1980
- Building area:1,240 sq. ft.
- Lot area:0.03 Acres
Finances and disclosures
- Price:$524,900
- Price per sq. ft.:$423.31
New listings near 1150 E Palm Canyon Drive #54
- Open Sat, 1:30 to 5pmNew
 $825,000Active4 beds 3 baths2,517 sq. ft.
$825,000Active4 beds 3 baths2,517 sq. ft.912 Tierra Lane, Palm Springs, CA 92262
MLS# 219140878PSListed by: TANNER PROPERTIES INC - New
 $450,000Active4 beds 3 baths1,551 sq. ft.
$450,000Active4 beds 3 baths1,551 sq. ft.6147 Arroyo Road #4, Palm Springs, CA 92264
MLS# PV25270569Listed by: COMPASS - New
 $459,000Active2 beds 2 baths1,680 sq. ft.
$459,000Active2 beds 2 baths1,680 sq. ft.874 N Village Square North, Palm Springs, CA 92262
MLS# IG26003100Listed by: KELLER WILLIAMS-LA QUINTA - New
 $1,334,000Active3 beds 4 baths2,402 sq. ft.
$1,334,000Active3 beds 4 baths2,402 sq. ft.1337 Celadon Street, Palm Springs, CA 92262
MLS# CROC26004172Listed by: TOLL BROTHERS REAL ESTATE, INC - Open Sat, 11am to 2pmNew
 $929,000Active3 beds 2 baths1,408 sq. ft.
$929,000Active3 beds 2 baths1,408 sq. ft.777 N Calle Rolph, Palm Springs, CA 92262
MLS# 219140185Listed by: BENNION DEVILLE HOMES - New
 $710,000Active3 beds 3 baths2,825 sq. ft.
$710,000Active3 beds 3 baths2,825 sq. ft.1933 Savanna Way, Palm Springs, CA 92262
MLS# 219140971Listed by: EQUITY UNION - New
 $1,334,000Active3 beds 4 baths2,402 sq. ft.
$1,334,000Active3 beds 4 baths2,402 sq. ft.1337 Celadon Street, Palm Springs, CA 92262
MLS# OC26004172Listed by: TOLL BROTHERS REAL ESTATE, INC - New
 $459,000Active2 beds 2 baths1,680 sq. ft.
$459,000Active2 beds 2 baths1,680 sq. ft.874 N Village Square, Palm Springs, CA 92262
MLS# CRIG26003100Listed by: KELLER WILLIAMS-LA QUINTA - New
 $1,095,000Active2 beds 2 baths1,269 sq. ft.
$1,095,000Active2 beds 2 baths1,269 sq. ft.530 N Calle Rolph, Palm Springs, CA 92262
MLS# CL25630887PSListed by: COMPASS - New
 $150,000Active3 beds 2 baths1,188 sq. ft.
$150,000Active3 beds 2 baths1,188 sq. ft.22840 Sterling Avenue #45, Palm Springs, CA 92262
MLS# 219140946Listed by: EMERGE HOME SERVICES
