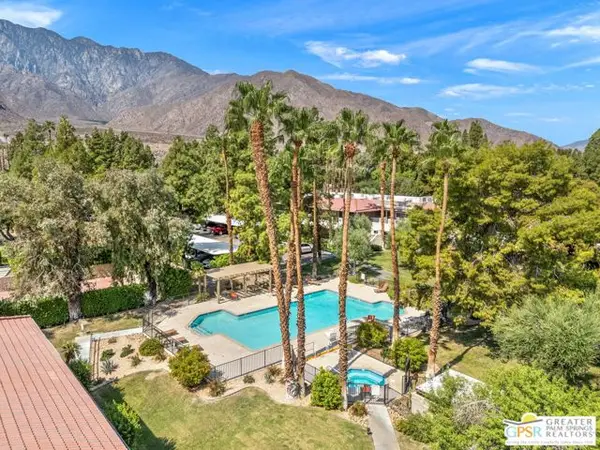1166 E El Cid, Palm Springs, CA 92262
Local realty services provided by:Better Homes and Gardens Real Estate Royal & Associates
1166 E El Cid,Palm Springs, CA 92262
$900,000
- 4 Beds
- 4 Baths
- 2,785 sq. ft.
- Single family
- Active
Listed by: randy merino
Office: premier properties
MLS#:CL25542965
Source:CA_BRIDGEMLS
Price summary
- Price:$900,000
- Price per sq. ft.:$323.16
About this home
Spacious Home with Casita, Mountain Views & Pool in Victoria Park!Welcome to this beautifully situated home at the end of a quiet cul-de-sac in the desirable Victoria Park neighborhoodoffering over 3,500 sq ft of living space and stunning unobstructed views of Mount San Jacinto. This well-established property features a stand-alone casita, perfect for guests or a private office.Inside, you'll find multiple living areas, including a generous great room with a cozy fireplace, ample closet space throughout, and well-sized bedrooms to accommodate everyone comfortably.The expansive backyard is ideal for entertaining with a pool and spa, mature fruit trees, and a side yard currently used as a shuffleboard courtor easily repurposed for RV or boat parking. The oversized garage adds even more storage and flexibility.Note: Brokers and agents do not guarantee the accuracy of square footage, room dimensions, lot size, or boundary locations. Buyers are advised to independently verify all information. Shortsale!
Contact an agent
Home facts
- Year built:1978
- Listing ID #:CL25542965
- Added:78 day(s) ago
- Updated:January 09, 2026 at 03:27 PM
Rooms and interior
- Bedrooms:4
- Total bathrooms:4
- Full bathrooms:3
- Living area:2,785 sq. ft.
Heating and cooling
- Cooling:Central Air
- Heating:Central
Structure and exterior
- Year built:1978
- Building area:2,785 sq. ft.
- Lot area:0.27 Acres
Finances and disclosures
- Price:$900,000
- Price per sq. ft.:$323.16
New listings near 1166 E El Cid
- New
 $185,000Active1 beds 1 baths589 sq. ft.
$185,000Active1 beds 1 baths589 sq. ft.575 N Villa Court #204, Palm Springs, CA 92262
MLS# CL26635353PSListed by: KELLER WILLIAMS LUXURY HOMES - New
 $795,000Active2 beds 2 baths1,545 sq. ft.
$795,000Active2 beds 2 baths1,545 sq. ft.100 Desert Lakes Drive, Palm Springs, CA 92264
MLS# 219141049PSListed by: EQUITY UNION - New
 $415,000Active2 beds 2 baths1,180 sq. ft.
$415,000Active2 beds 2 baths1,180 sq. ft.2366 E Miramonte Circle E #A, Palm Springs, CA 92264
MLS# 219141019DAListed by: HOMESMART - Open Sat, 11am to 2pmNew
 $345,500Active2 beds 2 baths1,420 sq. ft.
$345,500Active2 beds 2 baths1,420 sq. ft.2625 N Whitewater Club Drive #C, Palm Springs, CA 92262
MLS# 219140991DAListed by: BENNION DEVILLE HOMES - New
 $1,350,000Active3 beds 3 baths2,895 sq. ft.
$1,350,000Active3 beds 3 baths2,895 sq. ft.1552 E Twin Palms Drive, Palm Springs, CA 92264
MLS# CL25631925Listed by: COMPASS - New
 $545,000Active1 beds 2 baths1,596 sq. ft.
$545,000Active1 beds 2 baths1,596 sq. ft.519 Desert Lakes Drive, Palm Springs, CA 92264
MLS# 219140976PSListed by: EQUITY UNION - New
 $487,500Active2 beds 2 baths1,512 sq. ft.
$487,500Active2 beds 2 baths1,512 sq. ft.7651 Calle Mazamitla, Palm Springs, CA 92264
MLS# CL26634503PSListed by: KELLER WILLIAMS LUXURY HOMES - Open Sat, 1:30 to 5pmNew
 $825,000Active4 beds 3 baths2,517 sq. ft.
$825,000Active4 beds 3 baths2,517 sq. ft.912 Tierra Lane, Palm Springs, CA 92262
MLS# 219140878PSListed by: TANNER PROPERTIES INC - Open Fri, 10am to 12pmNew
 $459,000Active2 beds 2 baths1,680 sq. ft.
$459,000Active2 beds 2 baths1,680 sq. ft.874 N Village Square North, Palm Springs, CA 92262
MLS# IG26003100Listed by: KELLER WILLIAMS-LA QUINTA - New
 $1,334,000Active3 beds 4 baths2,402 sq. ft.
$1,334,000Active3 beds 4 baths2,402 sq. ft.1337 Celadon Street, Palm Springs, CA 92262
MLS# CROC26004172Listed by: TOLL BROTHERS REAL ESTATE, INC
