1177 S Farrell Drive, Palm Springs, CA 92264
Local realty services provided by:Better Homes and Gardens Real Estate Champions
1177 S Farrell Drive,Palm Springs, CA 92264
$1,275,000
- 3 Beds
- 2 Baths
- 1,560 sq. ft.
- Single family
- Active
Upcoming open houses
- Sat, Oct 0401:00 pm - 03:00 pm
Listed by:elizabeth a coughlin
Office:keller williams oc coastal realty
MLS#:219131432
Source:CA_DAMLS
Price summary
- Price:$1,275,000
- Price per sq. ft.:$817.31
About this home
OO LA LA! Discover the allure of this meticulously RESTORED Alexander Regent model home. Ideally situated on nearly a 10,000 sq ft CORNER lot in the Sonora Sunrise neighborhood (on the dividing line of Los Compadres). Originally Farrell Canyon Estates, it remains a mid-century haven on the tranquil, less traveled end of Farrell Drive within SOUTH PALM SPRINGS. Enjoy stunning, WIRE-FREE mountain VIEWS from your PRIVATE backyard, featuring a refreshing, RENOVATED pool and brand new hot tub—the perfect playground to frolic in for both vacations and year-round living.
This special neighborhood, developed on fee simple land by the renowned ALEXANDER CONSTRUCTION CO, was designed for ''Permanent Value'' and originally showcased 6 exotic and international designs. This notable model, the Parisian Modern elevation, truly sparkles from the street as a true gem of Palm Springs HISTORY. From its VINTAGE-INSPIRED accents and sculptural lighting to its distinctive mansard roof, this design is the epitome of CHIC.
Step through the double 'peach mimosa' doors into a casually elegant and completely remodeled interior, ready for its new owners. The kitchen, bathed in natural light, seamlessly opens to the dining and living areas. It boasts ALL-NEW cabinetry, counters, stainless steel appliances, and a custom zellige tile backsplash. Guests will delight in a perfectly pink powder room and spacious bedrooms with their own mountain views. The primary suite offers direct access to the backyard through new sliding glass doors and features a warm, bronze-toned en-suite bath, playfully evoking the romance of Gay Paris.
The property was reimagined by a talented INTERIOR DESIGN DUO and one of the Valley's most respected GC's. Besides the interior, it's in TERRIFIC MECHANICAL SHAPE with newer roof, sliders & windows, HVAC, and entirely updated pool (new equipment, including heater, plaster, tile and decking).
Even more value exists for investors & seasonal owners wanting to obtain a FULL SHORT TERM RENTAL PERMIT with the city of Palm Springs. At of the time of listing, this neighborhood is under 6% density; please do your own diligence regarding STR's with the City of Palm Springs. Furnishings package available for purchase outside of escrow.
Contact an agent
Home facts
- Year built:1964
- Listing ID #:219131432
- Added:111 day(s) ago
- Updated:October 03, 2025 at 02:42 PM
Rooms and interior
- Bedrooms:3
- Total bathrooms:2
- Full bathrooms:1
- Living area:1,560 sq. ft.
Heating and cooling
- Cooling:Central Air
- Heating:Central
Structure and exterior
- Year built:1964
- Building area:1,560 sq. ft.
- Lot area:0.22 Acres
Utilities
- Sewer:Connected and Paid, In
Finances and disclosures
- Price:$1,275,000
- Price per sq. ft.:$817.31
New listings near 1177 S Farrell Drive
- New
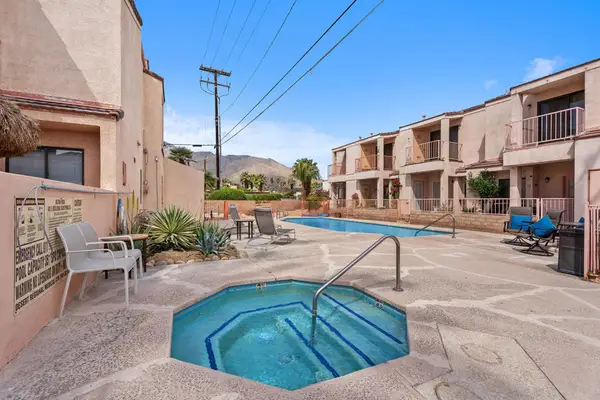 $385,000Active2 beds 3 baths1,095 sq. ft.
$385,000Active2 beds 3 baths1,095 sq. ft.401 E Vista Chino #6, Palm Springs, CA 92262
MLS# 219136307PSListed by: COLDWELL BANKER RESIDENTIAL BROKERAGE - New
 $899,000Active4 beds 3 baths2,158 sq. ft.
$899,000Active4 beds 3 baths2,158 sq. ft.2222 E Wayne Road, Palm Springs, CA 92262
MLS# CL25594903PSListed by: BENNION DEVILLE HOMES - New
 $345,000Active1 beds 2 baths736 sq. ft.
$345,000Active1 beds 2 baths736 sq. ft.500 E Amado Road #121, Palm Springs, CA 92262
MLS# CL25598803PSListed by: KELLER WILLIAMS LUXURY HOMES - New
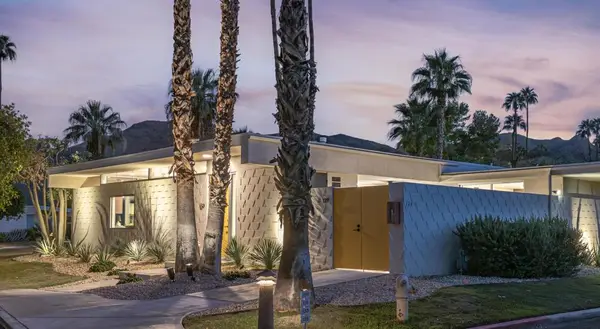 $1,250,000Active2 beds 2 baths1,545 sq. ft.
$1,250,000Active2 beds 2 baths1,545 sq. ft.139 Desert Lakes Drive, Palm Springs, CA 92264
MLS# 219136290PSListed by: EQUITY UNION - New
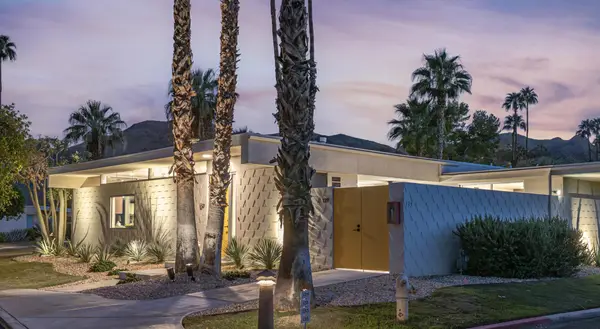 $1,250,000Active2 beds 2 baths1,545 sq. ft.
$1,250,000Active2 beds 2 baths1,545 sq. ft.139 Desert Lakes Drive, Palm Springs, CA 92264
MLS# 219136290Listed by: EQUITY UNION - New
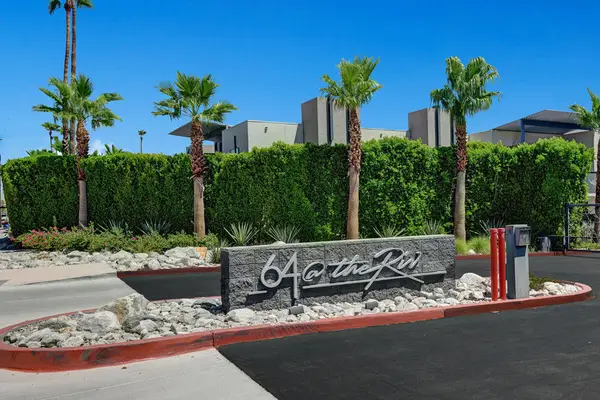 $549,000Active2 beds 3 baths1,500 sq. ft.
$549,000Active2 beds 3 baths1,500 sq. ft.179 The Riv, Palm Springs, CA 92262
MLS# 219136279DAListed by: DESERT LIFESTYLE PROPERTIES - New
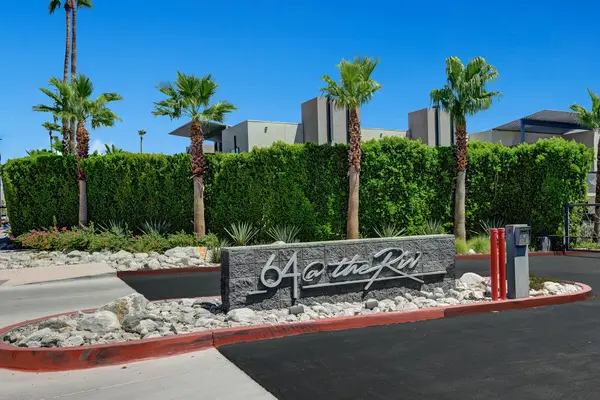 $549,000Active2 beds 3 baths1,500 sq. ft.
$549,000Active2 beds 3 baths1,500 sq. ft.179 The Riv, Palm Springs, CA 92262
MLS# 219136279Listed by: DESERT LIFESTYLE PROPERTIES - New
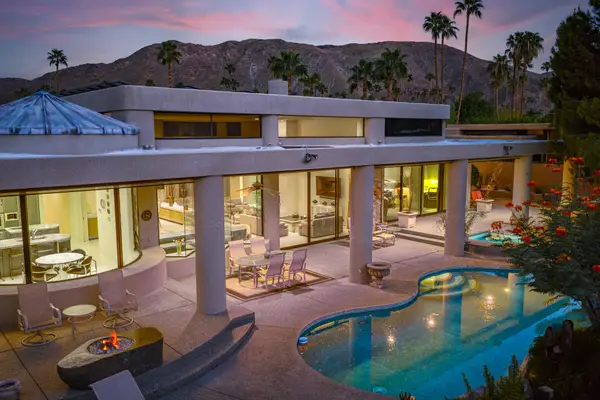 $2,800,000Active3 beds 4 baths3,687 sq. ft.
$2,800,000Active3 beds 4 baths3,687 sq. ft.2331 S Caliente Drive, Palm Springs, CA 92264
MLS# 219136284Listed by: COMPASS - New
 $549,000Active2 beds 3 baths1,500 sq. ft.
$549,000Active2 beds 3 baths1,500 sq. ft.179 The Riv, Palm Springs, CA 92262
MLS# 219136279DAListed by: DESERT LIFESTYLE PROPERTIES - Open Sat, 10am to 1pmNew
 $1,850,000Active4 beds 5 baths2,650 sq. ft.
$1,850,000Active4 beds 5 baths2,650 sq. ft.316 Big Canyon Drive, Palm Springs, CA 92264
MLS# 25600161PSListed by: BENNION DEVILLE HOMES
