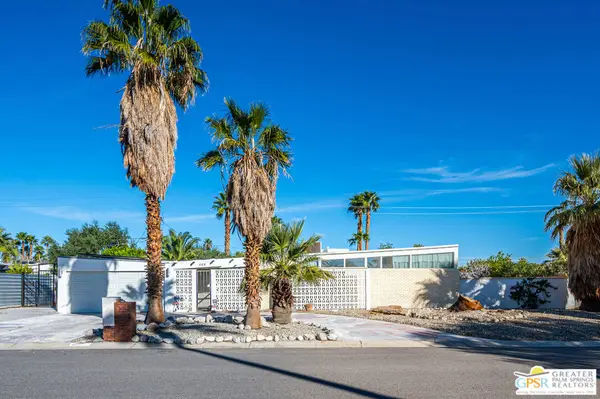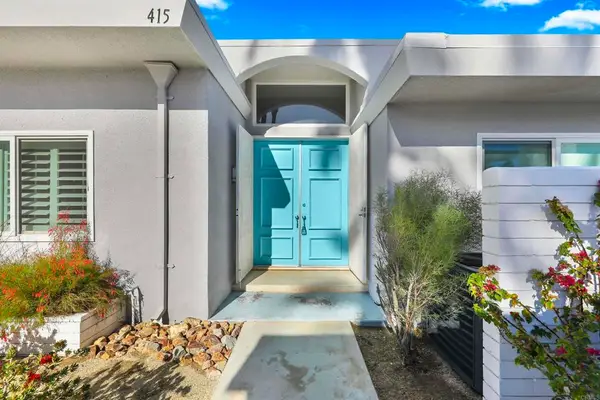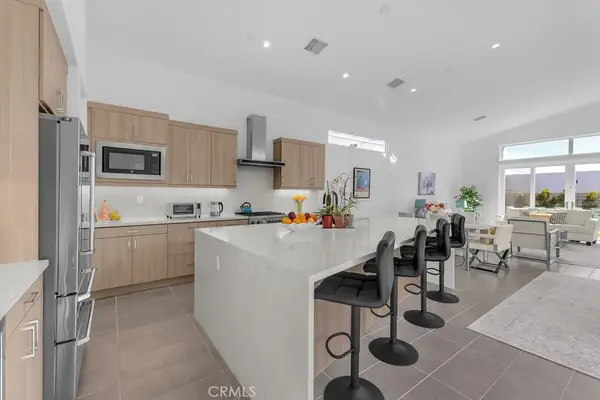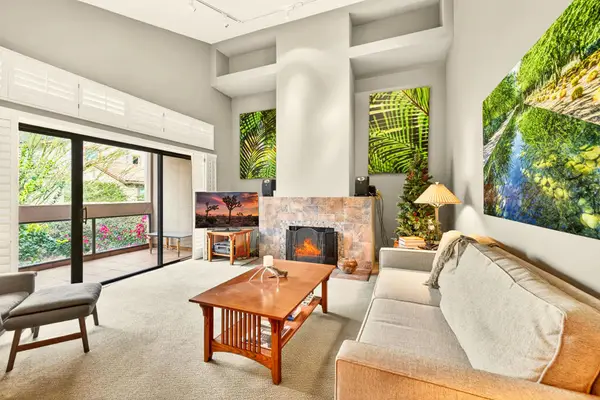1220 Celadon Street, Palm Springs, CA 92262
Local realty services provided by:Better Homes and Gardens Real Estate Royal & Associates
Listed by: andy sven and kevin
Office: compass
MLS#:CL23318739
Source:CA_BRIDGEMLS
Price summary
- Price:$1,520,000
- Price per sq. ft.:$561.92
- Monthly HOA dues:$195
About this home
This highly upgraded and customized Escena home is sited on hole #2, with beautiful mountain views, sunrises and sunsets across two lush fairways. This 3 bedroom/3 bath home will dazzle you from the moment you enter. The living room features a 4 panel 16 foot bifold door plus 3 panel slider providing an entire wall of glass that leads you to a covered patio with a fire pit, pool and elevated spa. The bifold doors are unique to all other Visage models in this neighborhood. There are stunning wood grained Italian tile flooring throughout the living spaces. Another special upgrade not found in many homes. The oversized kitchen offers a large center island with Hubbardton Forge pendent lights, a breakfast bar with upgraded quartz counters, large pantry, Kitchen Aid appliances, and adjoining dining area. This home has tremendous natural light and many spaces for entertaining. There are two primary bedroom suites with large walk-in closets, dual vanities, private water closets, large walk-in showers. The larger back house primary bath also has a large soaking tub. This bedroom has a sliding door that opens to the backyard and pool. The 3rd guest bedroom has a walk -in closet as well as access to a full bathroom, right outside the door. This home was upgraded with insulation throughout
Contact an agent
Home facts
- Year built:2019
- Listing ID #:CL23318739
- Added:815 day(s) ago
- Updated:January 06, 2024 at 01:10 AM
Rooms and interior
- Bedrooms:3
- Total bathrooms:3
- Full bathrooms:3
- Living area:2,705 sq. ft.
Heating and cooling
- Cooling:Central Air
- Heating:Central, Forced Air
Structure and exterior
- Roof:Composition
- Year built:2019
- Building area:2,705 sq. ft.
- Lot area:0.16 Acres
Utilities
- Water:Public
Finances and disclosures
- Price:$1,520,000
- Price per sq. ft.:$561.92
New listings near 1220 Celadon Street
- New
 $550,000Active0.86 Acres
$550,000Active0.86 Acres1870 Crestview, Palm Springs, CA 92264
MLS# IG26008391Listed by: KELLER WILLIAMS-LA QUINTA - New
 $729,000Active2 beds 3 baths1,516 sq. ft.
$729,000Active2 beds 3 baths1,516 sq. ft.2564 Cheryl Court, Palm Springs, CA 92262
MLS# CL26634567PSListed by: COMPASS - New
 $1,275,000Active3 beds 3 baths2,499 sq. ft.
$1,275,000Active3 beds 3 baths2,499 sq. ft.1420 Amelia Way, Palm Springs, CA 92262
MLS# CL26638055PSListed by: BENNION DEVILLE HOMES - Open Sat, 11am to 2pmNew
 $747,000Active3 beds 2 baths1,225 sq. ft.
$747,000Active3 beds 2 baths1,225 sq. ft.488 E Laurel Circle, Palm Springs, CA 92262
MLS# 26638795PSListed by: EQUITY UNION - New
 $625,000Active2 beds 2 baths1,379 sq. ft.
$625,000Active2 beds 2 baths1,379 sq. ft.415 E Avenida Granada, Palm Springs, CA 92264
MLS# PTP2600290Listed by: CENTURY 21 AFFILIATED - Open Sat, 11am to 2pmNew
 $949,000Active3 beds 4 baths2,084 sq. ft.
$949,000Active3 beds 4 baths2,084 sq. ft.845 Nugget, Palm Springs, CA 92262
MLS# SB26010793Listed by: ELLIS POSNER REAL ESTATE - Open Sat, 12 to 2pmNew
 $1,250,000Active2 beds 3 baths2,561 sq. ft.
$1,250,000Active2 beds 3 baths2,561 sq. ft.1200 Celadon Street, Palm Springs, CA 92262
MLS# 219141482DAListed by: REDFIN CORPORATION - New
 $1,350,000Active3 beds 3 baths2,412 sq. ft.
$1,350,000Active3 beds 3 baths2,412 sq. ft.3051 Twilight Lane, Palm Springs, CA 92264
MLS# CL26638507PSListed by: KELLER WILLIAMS LUXURY HOMES - New
 $489,000Active3 beds 3 baths1,880 sq. ft.
$489,000Active3 beds 3 baths1,880 sq. ft.415 Village Square W, Palm Springs, CA 92262
MLS# 219141476PSListed by: GABLE PACIFIC PROPERTIES - Open Sat, 12 to 2pmNew
 $1,499,000Active3 beds 3 baths2,100 sq. ft.
$1,499,000Active3 beds 3 baths2,100 sq. ft.2030 S Joshua Tree Place, Palm Springs, CA 92264
MLS# 219141458PSListed by: BENNION DEVILLE HOMES
