1240 S Beverly Drive, Palm Springs, CA 92264
Local realty services provided by:Better Homes and Gardens Real Estate Everything Real Estate
Listed by: nelson galloway
Office: keller williams realty
MLS#:25573353PS
Source:CRMLS
Price summary
- Price:$1,249,000
- Price per sq. ft.:$546.37
- Monthly HOA dues:$90
About this home
PRICE REDUCTION. The hidden gem of South Palm Springs, Los Compadres Estates! This home defines "refined desert living". A major feature of Los Compadres Estates is the private and gated tennis courts, pickleball courts and large grassy area which is located just next door. This 4 bedroom 2 bath home has been extensively and beautifully updated. Once you enter the front gate there is a private and tranquil garden patio which sets the tone for the home. Inside the double front doors is an open concept living room and dining room with vaulted ceilings. Two sets of sliding glass doors flood these rooms with morning sun and create that indoor/outdoor Palm Springs lifestyle. The living room features a modern updated gas fireplace. Just off the dining area is a large den which features a wall of custom cabinetry providing lots of storage space and wine refrigerator. The updated (2010) chef's kitchen features soap stone counter tops, double ovens, 5 burner cook top, stainless appliances and abundant counter and storage space. Tile flooring gives cohesion to all of these areas. The ample sized primary bedroom is located at the back of the home with direct access to the pool/spa area. Primary en-suite is beautifully updated and features dual vanities, a large soaking tub and shower. The other 3 bedrooms, one currently being used as a home office, are just down the hall. They share a nice sized bathroom with a large glass tiled shower. All bedrooms are carpeted. The private backyard features multiple entertaining areas, pool/spa and mountain views. Los Compadres has no visible power lines or poles. Lots of additional updates include, A/C (2013), roof (2021), pool heater (2022), main swap cooler (2022) and all new dual pane windows. The 2 car garage has its own separate swamp cooler. Home has a leased solar system. All of this on LAND YOU OWN!
Contact an agent
Home facts
- Year built:1977
- Listing ID #:25573353PS
- Added:147 day(s) ago
- Updated:December 19, 2025 at 02:14 PM
Rooms and interior
- Bedrooms:4
- Total bathrooms:2
- Full bathrooms:2
- Living area:2,286 sq. ft.
Heating and cooling
- Cooling:Evaporative Cooling
- Heating:Central Furnace
Structure and exterior
- Year built:1977
- Building area:2,286 sq. ft.
- Lot area:0.22 Acres
Finances and disclosures
- Price:$1,249,000
- Price per sq. ft.:$546.37
New listings near 1240 S Beverly Drive
- New
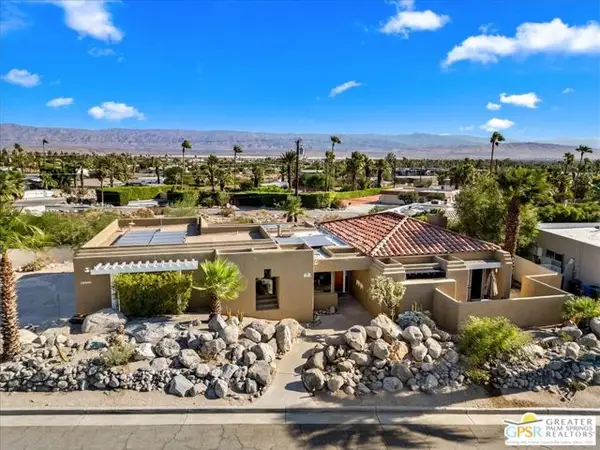 $1,210,000Active4 beds 3 baths2,602 sq. ft.
$1,210,000Active4 beds 3 baths2,602 sq. ft.2622 N Girasol Avenue, Palm Springs, CA 92262
MLS# CL25627099PSListed by: DESERT LIFESTYLE PROPERTIES - Open Sat, 11am to 1pmNew
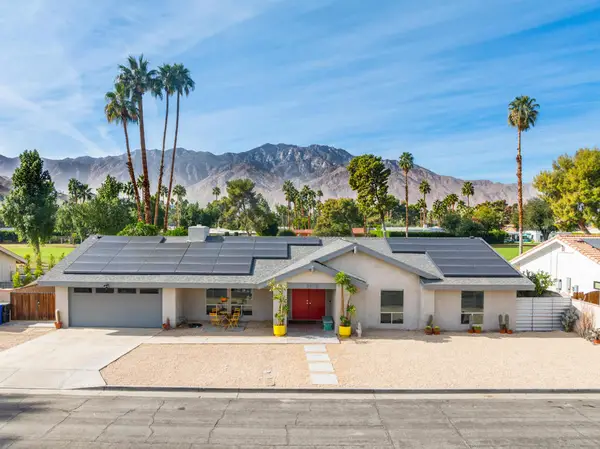 $1,495,000Active4 beds 4 baths2,479 sq. ft.
$1,495,000Active4 beds 4 baths2,479 sq. ft.2175 S Pebble Beach Drive, Palm Springs, CA 92264
MLS# 219140427PSListed by: LINKS REAL ESTATE - Open Sat, 11am to 1pmNew
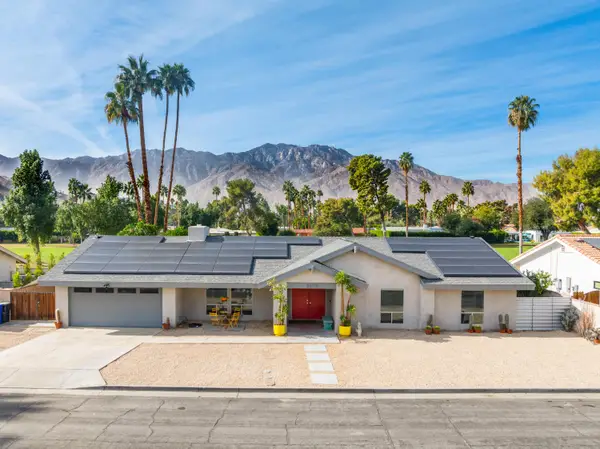 $1,495,000Active4 beds 4 baths2,479 sq. ft.
$1,495,000Active4 beds 4 baths2,479 sq. ft.2175 S Pebble Beach Drive, Palm Springs, CA 92264
MLS# 219140427Listed by: LINKS REAL ESTATE - Open Sat, 11am to 1pmNew
 $1,495,000Active4 beds 4 baths2,479 sq. ft.
$1,495,000Active4 beds 4 baths2,479 sq. ft.2175 S Pebble Beach Drive, Palm Springs, CA 92264
MLS# 219140427PSListed by: LINKS REAL ESTATE - New
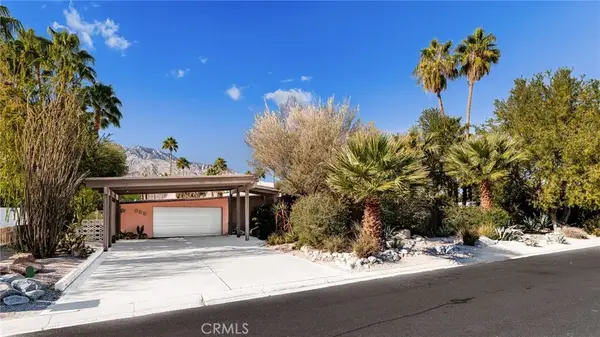 $1,275,000Active4 beds 3 baths2,229 sq. ft.
$1,275,000Active4 beds 3 baths2,229 sq. ft.683 S Bedford, Palm Springs, CA 92264
MLS# IV25279795Listed by: GS STRATEGIES, INC. - New
 $3,295,000Active4 beds 5 baths3,349 sq. ft.
$3,295,000Active4 beds 5 baths3,349 sq. ft.2300 S Calle Palo Fierro, Palm Springs, CA 92264
MLS# CL25628983PSListed by: KELLER WILLIAMS LUXURY HOMES - New
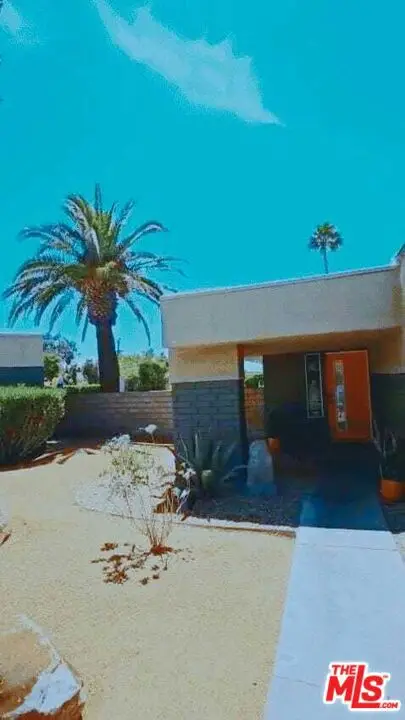 $335,000Active2 beds 1 baths659 sq. ft.
$335,000Active2 beds 1 baths659 sq. ft.3060 E Sunflower Circle, Palm Springs, CA 92262
MLS# 25619201Listed by: KELLER WILLIAMS BEVERLY HILLS - New
 $799,000Active3 beds 3 baths2,202 sq. ft.
$799,000Active3 beds 3 baths2,202 sq. ft.1142 E La Jolla Road, Palm Springs, CA 92264
MLS# CL25627395PSListed by: BERKSHIRE HATHAWAY HOME SERVICES CALIFORNIA PROPERTIES - New
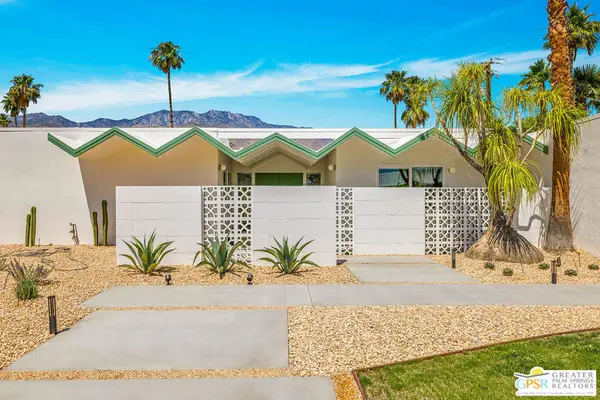 $1,290,000Active4 beds 2 baths1,868 sq. ft.
$1,290,000Active4 beds 2 baths1,868 sq. ft.403 N Juanita Drive, Palm Springs, CA 92262
MLS# 25631091PSListed by: BD HOMES-THE PAUL KAPLAN GROUP - New
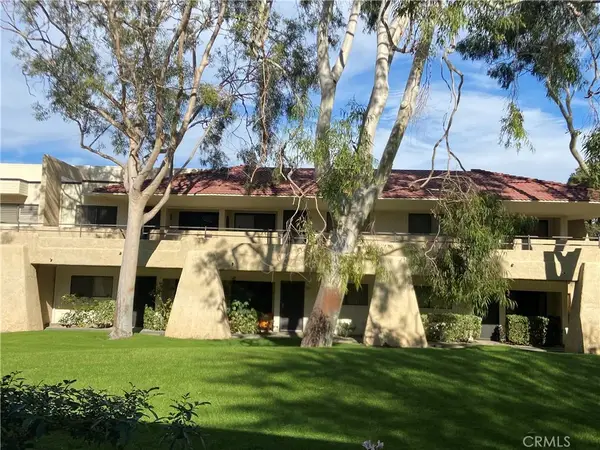 $150,000Active1 beds 1 baths589 sq. ft.
$150,000Active1 beds 1 baths589 sq. ft.685 N Ashurst Court #H 215, Palm Springs, CA 92262
MLS# SR25280385Listed by: CEDAR GROVE REALTY
