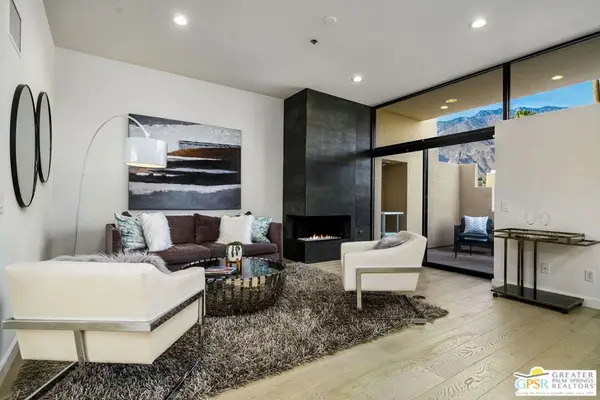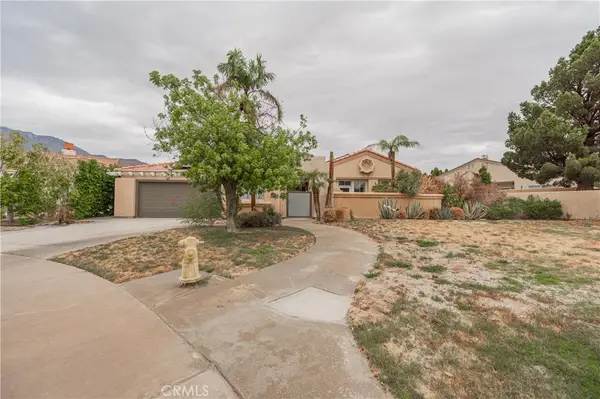1247 Oro Ridge, Palm Springs, CA 92262
Local realty services provided by:Better Homes and Gardens Real Estate Champions
1247 Oro Ridge,Palm Springs, CA 92262
$850,000
- 4 Beds
- 4 Baths
- 2,422 sq. ft.
- Single family
- Active
Listed by:mark a gutkowski
Office:bennion deville homes
MLS#:219135055
Source:CA_DAMLS
Price summary
- Price:$850,000
- Price per sq. ft.:$350.95
- Monthly HOA dues:$160
About this home
This beautiful Bella Floor Plan home completed in 2014 features a full array of builder upgrades. From the pool with a raised spa, to the private front courtyard, nothing has been overlooked.
Inside you'll find an open floor plan with gorgeous, contemporary kitchen with two prep islands, a dining area, and a stainless steel appliance package. The living room and dining areas are ideal for entertaining with easy access to both the front patio and backyard with mountain views. The new CV Link bike path winds through the generous green space that is beyond the backyard, framed with vibrant and mature trees.
The Bella features an extra-large primary suite along one side of the home with ample space to accommodate a sitting area or office. It has backyard access, views, a spa-like bath, and a generous walk-in closet. On the opposite side of the home are two additional bedrooms. One of the additional bedrooms has backyard access, and both bedrooms are connected by a shared ''Jack and Jill'' bath. This side of the home also has a guest half-bath, the laundry room, and access to the two-car garage. The fourth bedroom is the casita with an ensuite bath; it is accessible from the front courtyard.
Other amenities include a recently installed, owned solar system with Tesla battery backup, and an Alumiwood pergola along the back of the home. Inside, the entire house has been freshly painted, and new carpet installed in the three interior bedrooms. Builder upgrades include high-end tile flooring, modern kitchen cabinets with tile backsplash and quartz counters, and upgraded baths, as well as a stucco block-wall enclosure around the front patio. This home is in immaculate condition, and its fresh styling makes it stand out from the older homes in the community.
Contact an agent
Home facts
- Year built:2014
- Listing ID #:219135055
- Added:1 day(s) ago
- Updated:September 09, 2025 at 11:25 PM
Rooms and interior
- Bedrooms:4
- Total bathrooms:4
- Full bathrooms:1
- Half bathrooms:1
- Living area:2,422 sq. ft.
Heating and cooling
- Cooling:Air Conditioning, Ceiling Fan(s), Central Air
- Heating:Central, Forced Air
Structure and exterior
- Year built:2014
- Building area:2,422 sq. ft.
- Lot area:0.19 Acres
Utilities
- Sewer:Connected and Paid, In
Finances and disclosures
- Price:$850,000
- Price per sq. ft.:$350.95
New listings near 1247 Oro Ridge
- New
 $130,000Active1 beds 1 baths720 sq. ft.
$130,000Active1 beds 1 baths720 sq. ft.171 Balboa Drive, Palm Springs, CA 92264
MLS# OC25207767Listed by: DALTON REAL ESTATE - New
 $130,000Active1 beds 1 baths720 sq. ft.
$130,000Active1 beds 1 baths720 sq. ft.171 Balboa Drive, Palm Springs, CA 92264
MLS# OC25207767Listed by: DALTON REAL ESTATE - New
 $650,000Active3 beds 2 baths1,708 sq. ft.
$650,000Active3 beds 2 baths1,708 sq. ft.1481 E San Jacinto Way, Palm Springs, CA 92262
MLS# 219135090PSListed by: BENNION DEVILLE HOMES - New
 $360,000Active2 beds 2 baths1,092 sq. ft.
$360,000Active2 beds 2 baths1,092 sq. ft.5723 Los Coyotes Drive, Palm Springs, CA 92264
MLS# IV25204261Listed by: KELLER WILLIAMS RIVERSIDE CENT - New
 $360,000Active2 beds 2 baths1,092 sq. ft.
$360,000Active2 beds 2 baths1,092 sq. ft.5723 Los Coyotes Drive, Palm Springs, CA 92264
MLS# IV25204261Listed by: KELLER WILLIAMS RIVERSIDE CENT - Open Wed, 10:30am to 1pmNew
 $773,000Active2 beds 2 baths1,798 sq. ft.
$773,000Active2 beds 2 baths1,798 sq. ft.3351 Andreas Hills Drive, Palm Springs, CA 92264
MLS# 25583191PSListed by: COMPASS - Open Sat, 11am to 1pmNew
 $530,000Active2 beds 2 baths1,575 sq. ft.
$530,000Active2 beds 2 baths1,575 sq. ft.2696 S Sierra Madre #F5, Palm Springs, CA 92264
MLS# 219135070DAListed by: BERKSHIRE HATHAWAY HOMESERVICE CALIFORNIA PROPERTIES - Open Fri, 1 to 3pmNew
 $1,745,000Active4 beds 3 baths2,089 sq. ft.
$1,745,000Active4 beds 3 baths2,089 sq. ft.1155 E Paseo El Mirador, Palm Springs, CA 92262
MLS# 25589571PSListed by: COMPASS - New
 $575,000Active2 beds 3 baths1,956 sq. ft.
$575,000Active2 beds 3 baths1,956 sq. ft.100 E Stevens Road #513, Palm Springs, CA 92262
MLS# 25588991PSListed by: LANSKY REAL ESTATE - New
 $1,629,000Active3 beds 3 baths2,561 sq. ft.
$1,629,000Active3 beds 3 baths2,561 sq. ft.3450 Circulo San Sorren, Palm Springs, CA 92262
MLS# GD25203531Listed by: WEALTHBRIDGE REAL ESTATE
