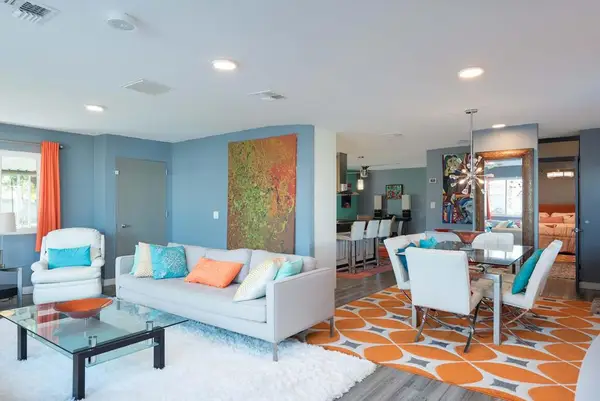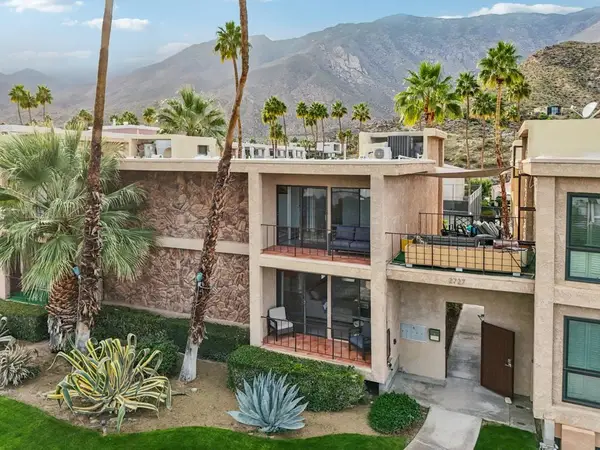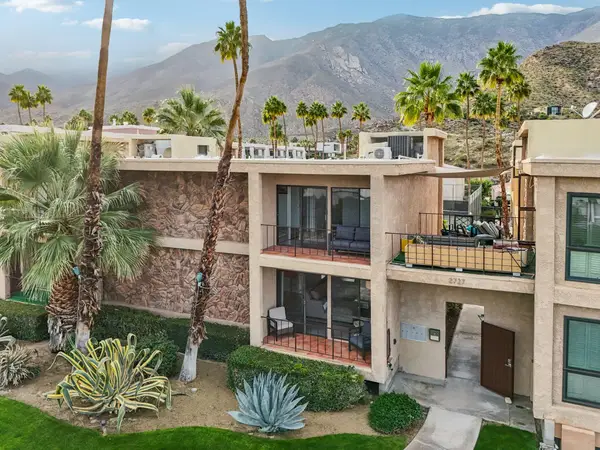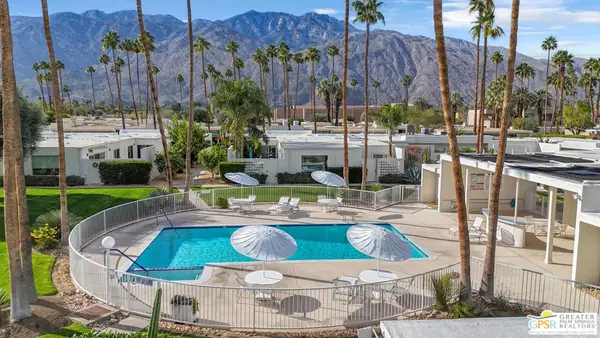1283 Tiffany Circle S, Palm Springs, CA 92262
Local realty services provided by:Better Homes and Gardens Real Estate Champions
1283 Tiffany Circle S,Palm Springs, CA 92262
$385,000
- 2 Beds
- 2 Baths
- 1,260 sq. ft.
- Condominium
- Active
Listed by: jonathan e brier, diana g arreola
Office: platinum star properties
MLS#:219140674
Source:CA_DAMLS
Price summary
- Price:$385,000
- Price per sq. ft.:$305.56
- Monthly HOA dues:$685
About this home
Located in the highly sought-after ''Rose Garden'', this spacious single-level 2-bedroom, 2-bath condo designed by Donald Wexler offers iconic mid-century style and comfort. Set on leased land with an option to purchase and convert to fee ownership ($230,000 approximate buyout cost), this home features a private front courtyard, covered back patio, and lawn area with breathtaking mountain views. Inside, enjoy vaulted ceilings, tile floors throughout, a remodeled kitchen with stainless steel appliances, inside washer/dryer, and an attached garage. The primary suite boasts a spacious bathroom, while the second bedroom—perfect as an office—opens to the private front courtyard. Just steps from community amenities and ideally located near downtown and the airport, this lock-and-leave condo is the perfect Palm Springs getaway for jetsetters or anyone seeking easy, low-maintenance living. The resort-style complex offers 2 pools, 3 spas, 2 tennis courts, and 4 new pickleball courts.
Contact an agent
Home facts
- Year built:1979
- Listing ID #:219140674
- Added:2 day(s) ago
- Updated:January 05, 2026 at 01:06 AM
Rooms and interior
- Bedrooms:2
- Total bathrooms:2
- Full bathrooms:1
- Living area:1,260 sq. ft.
Heating and cooling
- Cooling:Air Conditioning, Ceiling Fan(s), Central Air, Electric
- Heating:Central, Forced Air, Natural Gas
Structure and exterior
- Roof:Rolled/Hot Mop
- Year built:1979
- Building area:1,260 sq. ft.
Utilities
- Water:Water District
- Sewer:Connected and Paid, In
Finances and disclosures
- Price:$385,000
- Price per sq. ft.:$305.56
New listings near 1283 Tiffany Circle S
- New
 $299,000Active2 beds 2 baths1,440 sq. ft.
$299,000Active2 beds 2 baths1,440 sq. ft.64 Calle De Estrellas, Palm Springs, CA 92264
MLS# 219140729DAListed by: BENNION DEVILLE HOMES - New
 $500,000Active2 beds 2 baths1,257 sq. ft.
$500,000Active2 beds 2 baths1,257 sq. ft.910 E Palm Canyon Drive #102, Palm Springs, CA 92264
MLS# 25630235Listed by: REDFIN - New
 $529,000Active2 beds 3 baths1,616 sq. ft.
$529,000Active2 beds 3 baths1,616 sq. ft.2727 S Sierra Madre #5, Palm Springs, CA 92264
MLS# 219140723DAListed by: COMPASS - New
 $529,000Active2 beds 3 baths1,616 sq. ft.
$529,000Active2 beds 3 baths1,616 sq. ft.2727 S Sierra Madre #5, Palm Springs, CA 92264
MLS# 219140723Listed by: COMPASS - Open Wed, 10:30am to 1pmNew
 $629,000Active2 beds 2 baths1,512 sq. ft.
$629,000Active2 beds 2 baths1,512 sq. ft.1836 Sandcliff Road, Palm Springs, CA 92264
MLS# 25630231PSListed by: DESERT LIFESTYLE PROPERTIES - New
 $525,000Active2 beds 2 baths1,226 sq. ft.
$525,000Active2 beds 2 baths1,226 sq. ft.175 The Riv, Palm Springs, CA 92262
MLS# PTP2600085Listed by: AK REAL ESTATE - New
 $495,000Active2 beds 2 baths1,549 sq. ft.
$495,000Active2 beds 2 baths1,549 sq. ft.6230 Driver, Palm Springs, CA 92264
MLS# SW26001119Listed by: CENTURY 21 MASTERS - New
 $495,000Active2 beds 2 baths1,549 sq. ft.
$495,000Active2 beds 2 baths1,549 sq. ft.6230 Driver, Palm Springs, CA 92264
MLS# SW26001119Listed by: CENTURY 21 MASTERS - New
 $525,000Active2 beds 2 baths1,226 sq. ft.
$525,000Active2 beds 2 baths1,226 sq. ft.175 The Riv, Palm Springs, CA 92262
MLS# CRPTP2600085Listed by: AK REAL ESTATE - New
 $2,345,000Active4 beds 4 baths3,428 sq. ft.
$2,345,000Active4 beds 4 baths3,428 sq. ft.505 N Camino Real, Palm Springs, CA 92262
MLS# 219140682DAListed by: COMPASS
