1297 Colony Way, Palm Springs, CA 92262
Local realty services provided by:Better Homes and Gardens Real Estate Champions
1297 Colony Way,Palm Springs, CA 92262
$2,150,000
- 3 Beds
- 4 Baths
- 3,440 sq. ft.
- Single family
- Pending
Listed by: tamara baron, mike + maria patakas team
Office: desert sotheby's international realty
MLS#:219139195
Source:CA_DAMLS
Price summary
- Price:$2,150,000
- Price per sq. ft.:$625
- Monthly HOA dues:$377
About this home
Welcome to the coveted enclave of The Colony at El Mirador. This gated retreat blends Santa Barbara coastal architecture with contemporary style and was reimagined from top to bottom — new windows, a stunning chef's kitchen, a luxurious primary suite, and pool and spa framed with Italian quartz and Spanish tile. Enter through a serene courtyard dotted with mature olive trees, an Indian granite walkway, vintage fountains, and multiple alfresco dining spaces, including an outdoor kitchen designed for the indoor-outdoor chef. Inside, hand-painted tiles, wood flooring, soaring ceilings, and curated color palettes create effortless warmth. The living room captures dramatic mountain views, while a cozy family room offers a second fireplace. The kitchen is a showstopper with Thermador appliances, custom cabinetry and Quartzite and Dekton counters. The elegant dining room and inviting wet bar make entertaining a joy. The cerulean office overlooks the pool and you are serenaded by one of the many fountains on the property. The primary suite is a sanctuary with smooth plaster walls, a fireplace, Italian marble finishes, imported bathtub, and a custom wardrobe room. Additional highlights include two outdoor dining areas, owned solar, and a temperature-controlled 3-car garage. Experience the quality and craftsmanship of this exceptional home.
Contact an agent
Home facts
- Year built:2000
- Listing ID #:219139195
- Added:34 day(s) ago
- Updated:December 30, 2025 at 06:23 AM
Rooms and interior
- Bedrooms:3
- Total bathrooms:4
- Full bathrooms:3
- Half bathrooms:1
- Living area:3,440 sq. ft.
Heating and cooling
- Cooling:Air Conditioning, Central Air, Zoned
- Heating:Central, Forced Air, Zoned
Structure and exterior
- Roof:Tile
- Year built:2000
- Building area:3,440 sq. ft.
- Lot area:0.34 Acres
Utilities
- Sewer:Connected and Paid, In
Finances and disclosures
- Price:$2,150,000
- Price per sq. ft.:$625
New listings near 1297 Colony Way
- New
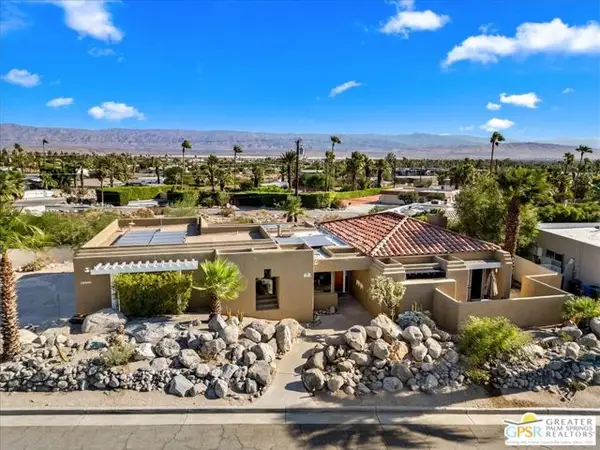 $1,210,000Active4 beds 3 baths2,602 sq. ft.
$1,210,000Active4 beds 3 baths2,602 sq. ft.2622 N Girasol Avenue, Palm Springs, CA 92262
MLS# CL25627099PSListed by: DESERT LIFESTYLE PROPERTIES - Open Sat, 11am to 1pmNew
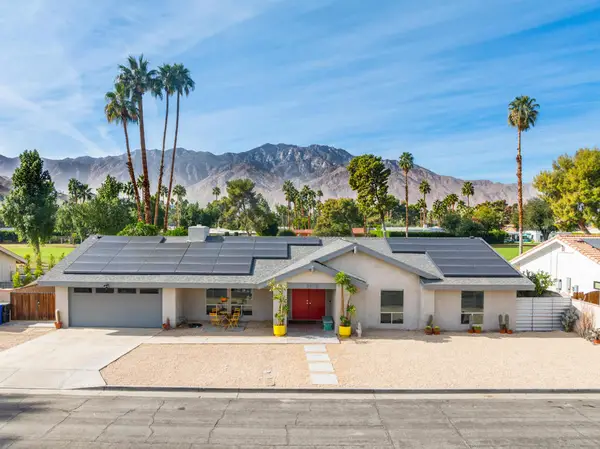 $1,495,000Active4 beds 4 baths2,479 sq. ft.
$1,495,000Active4 beds 4 baths2,479 sq. ft.2175 S Pebble Beach Drive, Palm Springs, CA 92264
MLS# 219140427PSListed by: LINKS REAL ESTATE - Open Sat, 11am to 1pmNew
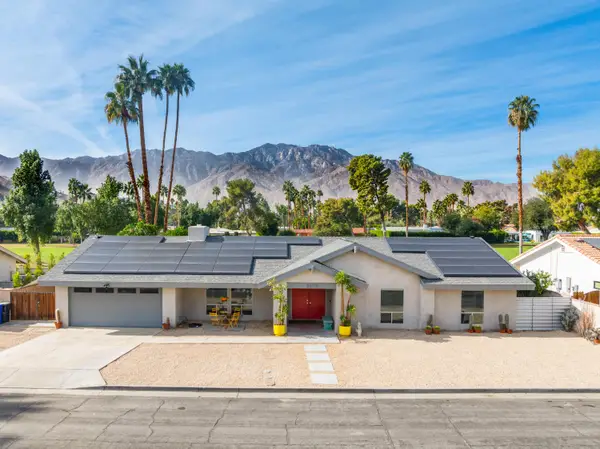 $1,495,000Active4 beds 4 baths2,479 sq. ft.
$1,495,000Active4 beds 4 baths2,479 sq. ft.2175 S Pebble Beach Drive, Palm Springs, CA 92264
MLS# 219140427Listed by: LINKS REAL ESTATE - Open Sat, 11am to 1pmNew
 $1,495,000Active4 beds 4 baths2,479 sq. ft.
$1,495,000Active4 beds 4 baths2,479 sq. ft.2175 S Pebble Beach Drive, Palm Springs, CA 92264
MLS# 219140427PSListed by: LINKS REAL ESTATE - New
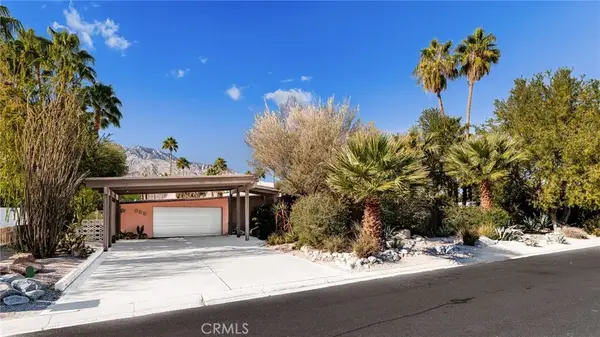 $1,275,000Active4 beds 3 baths2,229 sq. ft.
$1,275,000Active4 beds 3 baths2,229 sq. ft.683 S Bedford, Palm Springs, CA 92264
MLS# IV25279795Listed by: GS STRATEGIES, INC. - New
 $3,295,000Active4 beds 5 baths3,349 sq. ft.
$3,295,000Active4 beds 5 baths3,349 sq. ft.2300 S Calle Palo Fierro, Palm Springs, CA 92264
MLS# CL25628983PSListed by: KELLER WILLIAMS LUXURY HOMES - New
 $335,000Active2 beds 1 baths659 sq. ft.
$335,000Active2 beds 1 baths659 sq. ft.3060 E Sunflower Circle, Palm Springs, CA 92262
MLS# CL25619201Listed by: KELLER WILLIAMS BEVERLY HILLS - New
 $799,000Active3 beds 3 baths2,202 sq. ft.
$799,000Active3 beds 3 baths2,202 sq. ft.1142 E La Jolla Road, Palm Springs, CA 92264
MLS# CL25627395PSListed by: BERKSHIRE HATHAWAY HOME SERVICES CALIFORNIA PROPERTIES - New
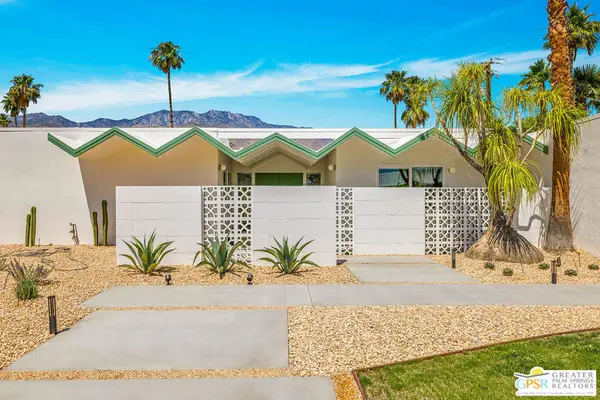 $1,290,000Active4 beds 2 baths1,868 sq. ft.
$1,290,000Active4 beds 2 baths1,868 sq. ft.403 N Juanita Drive, Palm Springs, CA 92262
MLS# 25631091PSListed by: BD HOMES-THE PAUL KAPLAN GROUP - New
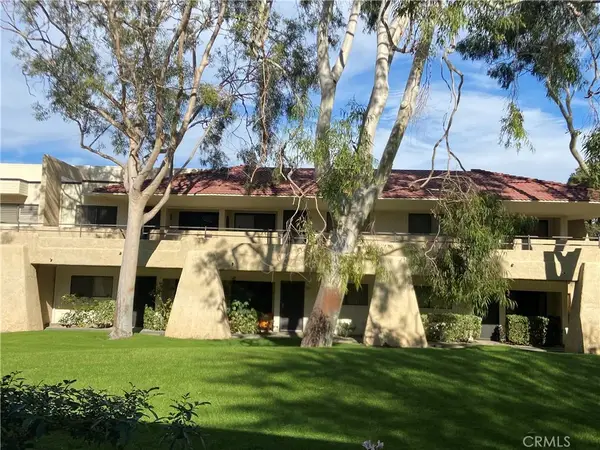 $150,000Active1 beds 1 baths589 sq. ft.
$150,000Active1 beds 1 baths589 sq. ft.685 N Ashurst Court #H 215, Palm Springs, CA 92262
MLS# SR25280385Listed by: CEDAR GROVE REALTY
