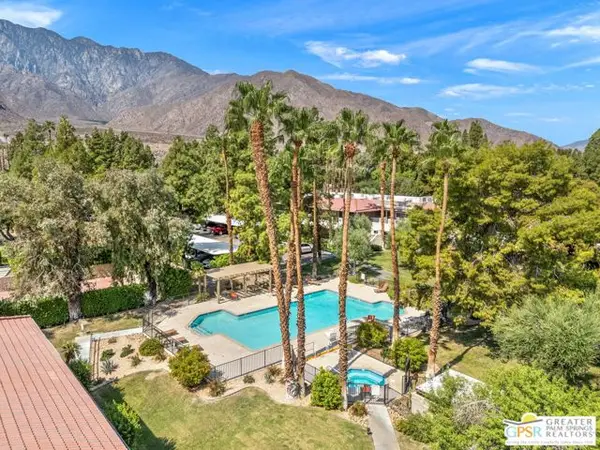14 Ashby Circle, Palm Springs, CA 92262
Local realty services provided by:Better Homes and Gardens Real Estate Royal & Associates
Listed by: amanda jacobellis
Office: bayside
MLS#:CRSB25227053
Source:CA_BRIDGEMLS
Price summary
- Price:$685,000
- Price per sq. ft.:$548.88
About this home
Experience the perfect blend of mid-century charm and modern luxury in this turn-key Palm Springs retreat. This fully updated home is light and bright with stunning mountain views. Thoughtfully renovated to enhance its iconic design, the interior boasts sleek finishes, quartz countertops and stainless steel appliances. Over $170,000 in upgrades and improvements have been made. The meticulously landscaped 10,000 square foot lot features a brand-new pool with tanning shelf, and a large patio area, and plenty of room for pickleball - creating the ultimate private oasis for relaxation and entertaining. Located just minutes from downtown Palm Springs and the iconic Aerial Tramway, this home offers the best of desert living with easy access to world-class dining, shopping, and outdoor adventures. Situated in one of the city's most rapidly appreciating neighborhoods, it presents exceptional investment potential. With no HOA, no land lease, and short-term rental permits available, this property is ideal as a full-time residence, vacation home, or income-generating rental. Move in and start enjoying Palm Springs immediately-this stunning home is truly turn-key and ready for your cost seg and rental income.
Contact an agent
Home facts
- Year built:1960
- Listing ID #:CRSB25227053
- Added:318 day(s) ago
- Updated:January 09, 2026 at 03:45 PM
Rooms and interior
- Bedrooms:3
- Total bathrooms:2
- Full bathrooms:2
- Living area:1,248 sq. ft.
Heating and cooling
- Cooling:Ceiling Fan(s), Central Air
- Heating:Central
Structure and exterior
- Year built:1960
- Building area:1,248 sq. ft.
- Lot area:0.23 Acres
Finances and disclosures
- Price:$685,000
- Price per sq. ft.:$548.88
New listings near 14 Ashby Circle
- New
 $185,000Active1 beds 1 baths589 sq. ft.
$185,000Active1 beds 1 baths589 sq. ft.575 N Villa Court #204, Palm Springs, CA 92262
MLS# CL26635353PSListed by: KELLER WILLIAMS LUXURY HOMES - New
 $795,000Active2 beds 2 baths1,545 sq. ft.
$795,000Active2 beds 2 baths1,545 sq. ft.100 Desert Lakes Drive, Palm Springs, CA 92264
MLS# 219141049PSListed by: EQUITY UNION - New
 $415,000Active2 beds 2 baths1,180 sq. ft.
$415,000Active2 beds 2 baths1,180 sq. ft.2366 E Miramonte Circle E #A, Palm Springs, CA 92264
MLS# 219141019DAListed by: HOMESMART - Open Sat, 11am to 2pmNew
 $345,500Active2 beds 2 baths1,420 sq. ft.
$345,500Active2 beds 2 baths1,420 sq. ft.2625 N Whitewater Club Drive #C, Palm Springs, CA 92262
MLS# 219140991DAListed by: BENNION DEVILLE HOMES - New
 $1,350,000Active3 beds 3 baths2,895 sq. ft.
$1,350,000Active3 beds 3 baths2,895 sq. ft.1552 E Twin Palms Drive, Palm Springs, CA 92264
MLS# CL25631925Listed by: COMPASS - New
 $545,000Active1 beds 2 baths1,596 sq. ft.
$545,000Active1 beds 2 baths1,596 sq. ft.519 Desert Lakes Drive, Palm Springs, CA 92264
MLS# 219140976PSListed by: EQUITY UNION - New
 $487,500Active2 beds 2 baths1,512 sq. ft.
$487,500Active2 beds 2 baths1,512 sq. ft.7651 Calle Mazamitla, Palm Springs, CA 92264
MLS# CL26634503PSListed by: KELLER WILLIAMS LUXURY HOMES - Open Sat, 1:30 to 5pmNew
 $825,000Active4 beds 3 baths2,517 sq. ft.
$825,000Active4 beds 3 baths2,517 sq. ft.912 Tierra Lane, Palm Springs, CA 92262
MLS# 219140878PSListed by: TANNER PROPERTIES INC - Open Fri, 10am to 12pmNew
 $459,000Active2 beds 2 baths1,680 sq. ft.
$459,000Active2 beds 2 baths1,680 sq. ft.874 N Village Square North, Palm Springs, CA 92262
MLS# IG26003100Listed by: KELLER WILLIAMS-LA QUINTA - New
 $1,334,000Active3 beds 4 baths2,402 sq. ft.
$1,334,000Active3 beds 4 baths2,402 sq. ft.1337 Celadon Street, Palm Springs, CA 92262
MLS# CROC26004172Listed by: TOLL BROTHERS REAL ESTATE, INC
