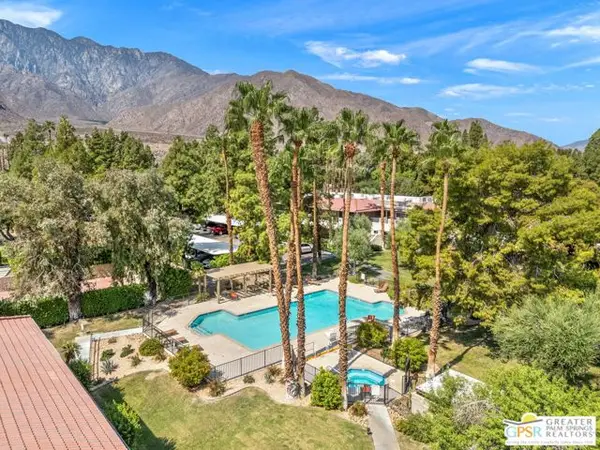1465 N Rodeo Road, Palm Springs, CA 92262
Local realty services provided by:Better Homes and Gardens Real Estate Royal & Associates
1465 N Rodeo Road,Palm Springs, CA 92262
$1,195,000
- 2 Beds
- 2 Baths
- 1,840 sq. ft.
- Single family
- Active
Listed by: ttk represents
Office: compass
MLS#:CL25528827PS
Source:CA_BRIDGEMLS
Price summary
- Price:$1,195,000
- Price per sq. ft.:$649.46
About this home
Located in the historic El Mirador neighborhood of Palm Springs on a secluded cul-de-sac, this expanded mid-century home offers a refined blend of classic design and modern comfort. Once the site of the legendary El Mirador Hotel, an iconic desert retreat for Hollywood stars and dignitaries, the neighborhood retains a sense of quiet glamour and architectural significance. Inside, the home celebrates gracious indoor-outdoor living with a spacious living room addition that captures dramatic mountain views through clerestory windows and a striking pitched wood ceiling. These thoughtful architectural elements create a rare connection to the surrounding landscape, elevating the classic ranch-style design. The large, industrial-style chef's kitchen features stainless steel countertops, extensive workspace, and storage. Two distinct living areas, each with its own fireplace, offer ideal zones for relaxation or entertaining, allowing for effortless flow between social and private spaces. Travertine floors run seamlessly from the interiors out to the expansive pool deck, reinforcing the home's easy desert lifestyle. The newly added spa spills gracefully into the pool, surrounded by southern and western exposures that ensure sun-drenched winter days and golden evening light. Two bedrooms a
Contact an agent
Home facts
- Year built:1956
- Listing ID #:CL25528827PS
- Added:259 day(s) ago
- Updated:January 09, 2026 at 03:27 PM
Rooms and interior
- Bedrooms:2
- Total bathrooms:2
- Full bathrooms:2
- Living area:1,840 sq. ft.
Heating and cooling
- Cooling:Central Air
- Heating:Central
Structure and exterior
- Year built:1956
- Building area:1,840 sq. ft.
- Lot area:0.25 Acres
Finances and disclosures
- Price:$1,195,000
- Price per sq. ft.:$649.46
New listings near 1465 N Rodeo Road
- New
 $185,000Active1 beds 1 baths589 sq. ft.
$185,000Active1 beds 1 baths589 sq. ft.575 N Villa Court #204, Palm Springs, CA 92262
MLS# CL26635353PSListed by: KELLER WILLIAMS LUXURY HOMES - New
 $795,000Active2 beds 2 baths1,545 sq. ft.
$795,000Active2 beds 2 baths1,545 sq. ft.100 Desert Lakes Drive, Palm Springs, CA 92264
MLS# 219141049PSListed by: EQUITY UNION - New
 $415,000Active2 beds 2 baths1,180 sq. ft.
$415,000Active2 beds 2 baths1,180 sq. ft.2366 E Miramonte Circle E #A, Palm Springs, CA 92264
MLS# 219141019DAListed by: HOMESMART - Open Sat, 11am to 2pmNew
 $345,500Active2 beds 2 baths1,420 sq. ft.
$345,500Active2 beds 2 baths1,420 sq. ft.2625 N Whitewater Club Drive #C, Palm Springs, CA 92262
MLS# 219140991DAListed by: BENNION DEVILLE HOMES - New
 $1,350,000Active3 beds 3 baths2,895 sq. ft.
$1,350,000Active3 beds 3 baths2,895 sq. ft.1552 E Twin Palms Drive, Palm Springs, CA 92264
MLS# CL25631925Listed by: COMPASS - New
 $545,000Active1 beds 2 baths1,596 sq. ft.
$545,000Active1 beds 2 baths1,596 sq. ft.519 Desert Lakes Drive, Palm Springs, CA 92264
MLS# 219140976PSListed by: EQUITY UNION - New
 $487,500Active2 beds 2 baths1,512 sq. ft.
$487,500Active2 beds 2 baths1,512 sq. ft.7651 Calle Mazamitla, Palm Springs, CA 92264
MLS# CL26634503PSListed by: KELLER WILLIAMS LUXURY HOMES - Open Sat, 1:30 to 5pmNew
 $825,000Active4 beds 3 baths2,517 sq. ft.
$825,000Active4 beds 3 baths2,517 sq. ft.912 Tierra Lane, Palm Springs, CA 92262
MLS# 219140878PSListed by: TANNER PROPERTIES INC - Open Fri, 10am to 12pmNew
 $459,000Active2 beds 2 baths1,680 sq. ft.
$459,000Active2 beds 2 baths1,680 sq. ft.874 N Village Square North, Palm Springs, CA 92262
MLS# IG26003100Listed by: KELLER WILLIAMS-LA QUINTA - New
 $1,334,000Active3 beds 4 baths2,402 sq. ft.
$1,334,000Active3 beds 4 baths2,402 sq. ft.1337 Celadon Street, Palm Springs, CA 92262
MLS# CROC26004172Listed by: TOLL BROTHERS REAL ESTATE, INC
