1566 S Farrell Drive, Palm Springs, CA 92264
Local realty services provided by:Better Homes and Gardens Real Estate Registry
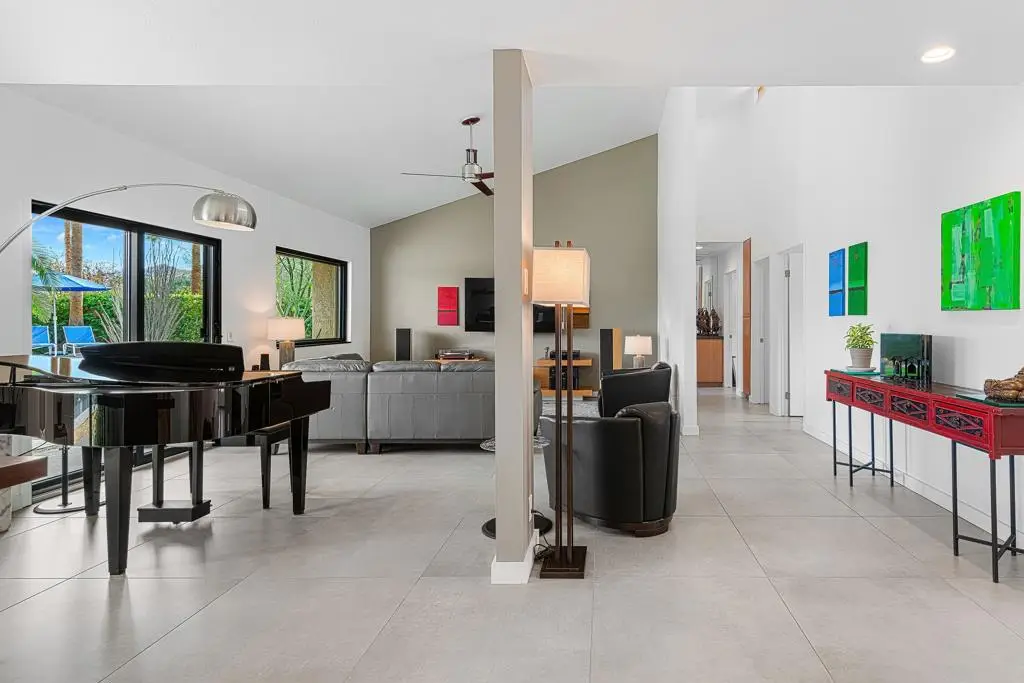


Listed by:david whitworth
Office:compass
MLS#:219125123PS
Source:CRMLS_CDAR
Price summary
- Price:$1,649,000
- Price per sq. ft.:$716.96
About this home
This home was artfully reimagined by the current owner with sustainability in mind! The home was improved with high efficiency low E- windows sliders and doors, energy saving HVAC systems, tankless hot water heater, whole house and garage evaporative cooler, attic ventilation and low flow water faucets and toilets. Sitting on an oversized lot with mountain views in every direction this home embodies a sleek contemporary feel for today's modern living. Step inside to a sun field interior with a perfectly designed floor plan with high vaulted ceilings and large porcelain tile throughout. The main living space consists of two separate living areas on opposite sides of the home with kitchen and dining in between. This layout offers both functionality and flow, providing an ideal setting for both relaxation and entertainment. The kitchen is centrally located with views of the living spaces. The kitchen has been thoughtfully planned out with stainless appliances, double oven, gas cooktop, complemented by abundant cabinet and counter space. The two primary suites offer flexibility both with luxurious bathrooms and adjustable closet systems allowing you to design the closets to fit all types of clothing and storage! A third bedroom is available to serve as an additional sleeping space or a perfect home office. Step outside to your private park-like-oasis complete with a fully updated pool and spa with low maintenance and new pool equipment, an outdoor kitchen, a covered dining area, and multiple lounging spaces, including one with a fire-pit for those cool desert nights. Additional highlights are a three-car garage for those car enthusiasts with a beautiful epoxy floor and tons of storage all on land you own in South Palm Springs. Walkable to shopping, restaurants, and all your everyday needs, this home offers a perfect blend of luxury living and accessibility to essential amenities.
Contact an agent
Home facts
- Year built:1986
- Listing Id #:219125123PS
- Added:180 day(s) ago
- Updated:August 20, 2025 at 04:46 PM
Rooms and interior
- Bedrooms:3
- Total bathrooms:3
- Full bathrooms:3
- Living area:2,300 sq. ft.
Heating and cooling
- Cooling:Central Air
- Heating:Central Furnace
Structure and exterior
- Roof:Clay
- Year built:1986
- Building area:2,300 sq. ft.
- Lot area:0.26 Acres
Finances and disclosures
- Price:$1,649,000
- Price per sq. ft.:$716.96
New listings near 1566 S Farrell Drive
- New
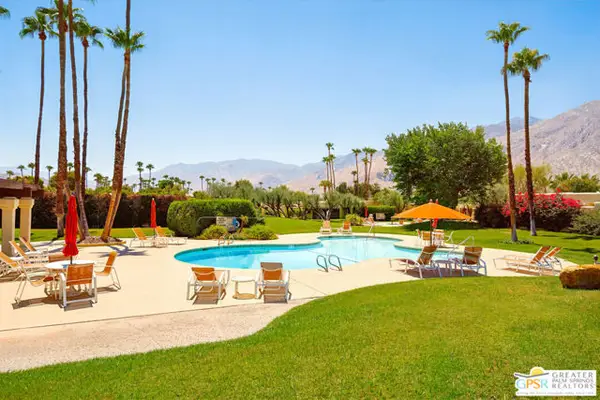 $669,000Active2 beds 2 baths1,194 sq. ft.
$669,000Active2 beds 2 baths1,194 sq. ft.468 N Greenhouse Way, Palm Springs, CA 92262
MLS# CL25578715PSListed by: DESERT LIFESTYLE PROPERTIES - New
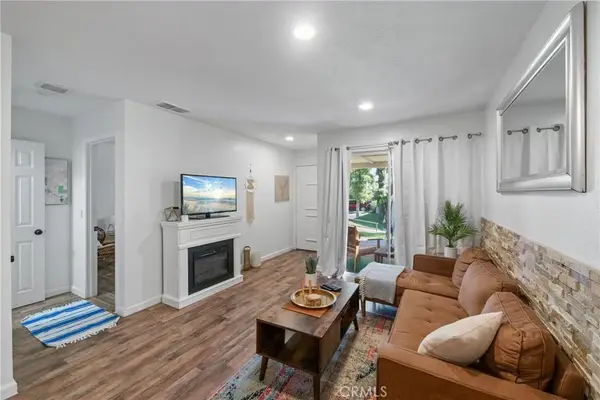 $228,000Active1 beds 1 baths589 sq. ft.
$228,000Active1 beds 1 baths589 sq. ft.510 N Villa Court #100, Palm Springs, CA 92262
MLS# SR25187630Listed by: BEVERLY AND COMPANY, INC. - New
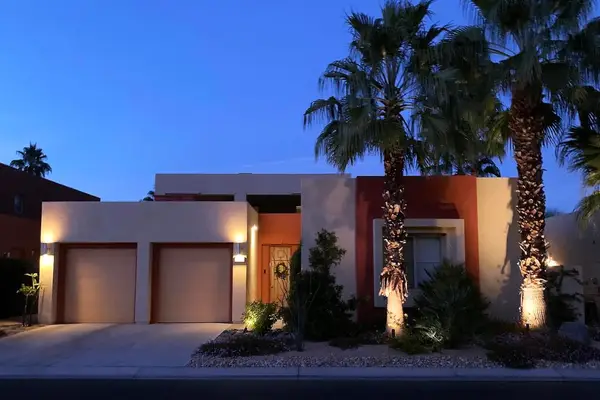 $1,324,900Active3 beds 4 baths2,952 sq. ft.
$1,324,900Active3 beds 4 baths2,952 sq. ft.3000 Candle Light Lane, Palm Springs, CA 92264
MLS# 219134159DAListed by: BENNION DEVILLE HOMES - Open Thu, 10am to 12pmNew
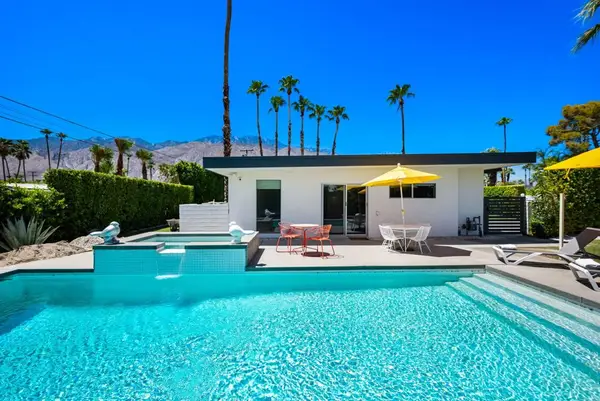 $1,350,000Active3 beds 3 baths1,934 sq. ft.
$1,350,000Active3 beds 3 baths1,934 sq. ft.1965 E Mcmanus Drive, Palm Springs, CA 92262
MLS# 219134152DAListed by: THE AGENCY - New
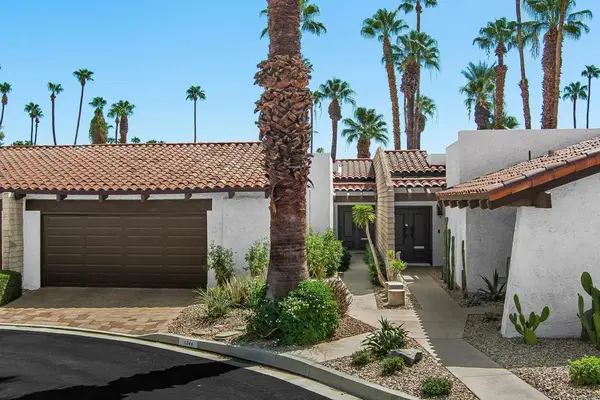 $825,000Active2 beds 2 baths1,638 sq. ft.
$825,000Active2 beds 2 baths1,638 sq. ft.1344 Verano Drive, Palm Springs, CA 92264
MLS# 219134135PSListed by: COMPASS - New
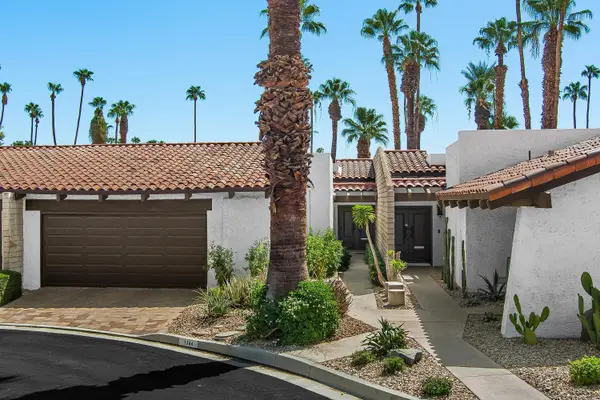 $825,000Active2 beds 2 baths1,638 sq. ft.
$825,000Active2 beds 2 baths1,638 sq. ft.1344 Verano Drive, Palm Springs, CA 92264
MLS# 219134135Listed by: COMPASS - New
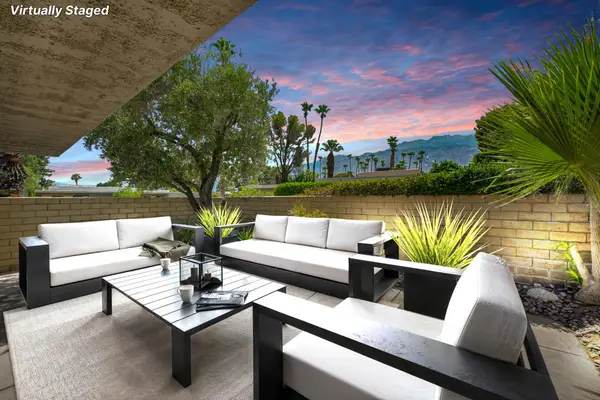 $547,000Active2 beds 2 baths1,050 sq. ft.
$547,000Active2 beds 2 baths1,050 sq. ft.2006 E Sandalwood Drive, Palm Springs, CA 92262
MLS# 219134121DAListed by: KW COACHELLA VALLEY - New
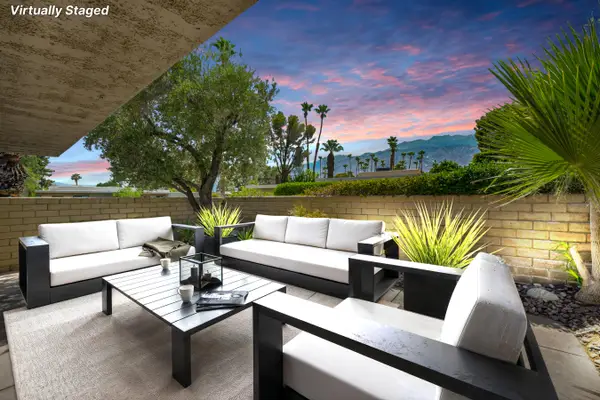 $547,000Active2 beds 2 baths1,050 sq. ft.
$547,000Active2 beds 2 baths1,050 sq. ft.2006 E Sandalwood Drive, Palm Springs, CA 92262
MLS# 219134121Listed by: KW COACHELLA VALLEY - New
 $547,000Active2 beds 2 baths1,050 sq. ft.
$547,000Active2 beds 2 baths1,050 sq. ft.2006 E Sandalwood Drive, Palm Springs, CA 92262
MLS# 219134121DAListed by: KW COACHELLA VALLEY - New
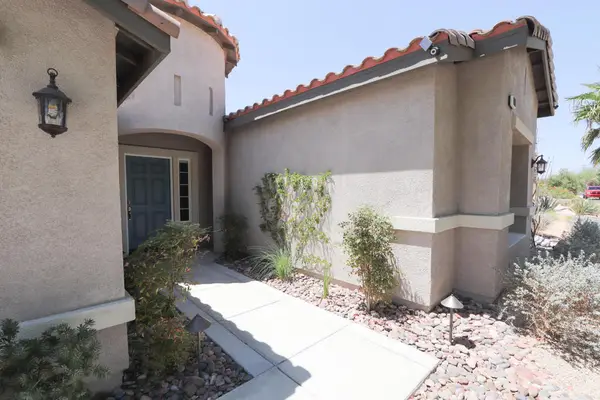 $829,000Active5 beds 3 baths3,015 sq. ft.
$829,000Active5 beds 3 baths3,015 sq. ft.1197 Oro Rdg, Palm Springs, CA 92262
MLS# 219134116DAListed by: HOMESMART
