1572 N Riverside Drive, Palm Springs, CA 92264
Local realty services provided by:Better Homes and Gardens Real Estate Haven Properties
1572 N Riverside Drive,Palm Springs, CA 92264
$1,075,000
- 3 Beds
- 2 Baths
- 1,845 sq. ft.
- Single family
- Active
Listed by: james adner
Office: keller williams realty
MLS#:25611883PS
Source:CRMLS
Price summary
- Price:$1,075,000
- Price per sq. ft.:$582.66
About this home
This contemporary home in the desirable Tahquitz River Estates neighborhood of South Palm Springs features three bedrooms, two bathrooms, a saltwater pool and spa in a private backyard, and sweeping mountain views. The entry opens to a spacious living room with a gas fireplace, flowing into a kitchen equipped with a commercial-style range and generous storage and counter space. A den and dining area sit just beyond, completing a layout that's ideal for both everyday living and entertaining. A converted one-car garage houses the washer and dryer and provides flexible space for an office, gym, or storage. The roof has recently been upgraded with 1.5 inches of foam, and the exterior has been freshly painted. Drought-tolerant landscaping and synthetic turf complete the clean, low-maintenance outdoor setting. The home offers convenient access to Downtown Palm Springs, shopping, dining, and essential services.
Contact an agent
Home facts
- Year built:1951
- Listing ID #:25611883PS
- Added:107 day(s) ago
- Updated:January 25, 2026 at 02:35 PM
Rooms and interior
- Bedrooms:3
- Total bathrooms:2
- Full bathrooms:1
- Living area:1,845 sq. ft.
Heating and cooling
- Cooling:Central Air, Heat Pump
- Heating:Central Furnace, Heat Pump
Structure and exterior
- Year built:1951
- Building area:1,845 sq. ft.
- Lot area:0.24 Acres
Finances and disclosures
- Price:$1,075,000
- Price per sq. ft.:$582.66
New listings near 1572 N Riverside Drive
- Open Sun, 11am to 3pmNew
 $1,995,000Active3 beds 4 baths2,656 sq. ft.
$1,995,000Active3 beds 4 baths2,656 sq. ft.3111 E San Juan Road, Palm Springs, CA 92262
MLS# 26651449PSListed by: FIRST TEAM REAL ESTATE - Open Sat, 11am to 1pmNew
 $619,000Active2 beds 2 baths1,364 sq. ft.
$619,000Active2 beds 2 baths1,364 sq. ft.2089 S Calle Palo Fierro, Palm Springs, CA 92264
MLS# 219142831PSListed by: DAVID WAGNER, BROKER - Open Sat, 10:30am to 12:30pmNew
 $480,000Active2 beds 2 baths1,188 sq. ft.
$480,000Active2 beds 2 baths1,188 sq. ft.4545 E Seven Lakes Drive #C, Palm Springs, CA 92264
MLS# 26651215PSListed by: BERKSHIRE HATHAWAY HOME SERVICES CALIFORNIA PROPERTIES - New
 $1,700,000Active4 beds 4 baths2,387 sq. ft.
$1,700,000Active4 beds 4 baths2,387 sq. ft.1455 S Calle De Maria, Palm Springs, CA 92264
MLS# NDP2601381Listed by: REAL ESTATE CENTER - Open Sat, 11am to 1pmNew
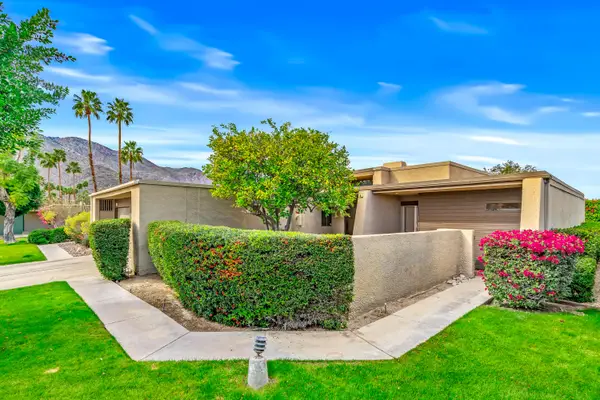 $449,900Active2 beds 2 baths1,251 sq. ft.
$449,900Active2 beds 2 baths1,251 sq. ft.1456 Tiffany Circle N, Palm Springs, CA 92262
MLS# 219143074Listed by: COLDWELL BANKER REALTY - New
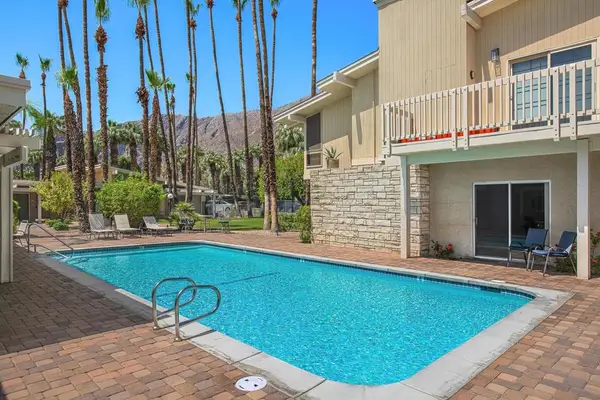 $729,000Active2 beds 2 baths1,125 sq. ft.
$729,000Active2 beds 2 baths1,125 sq. ft.290 S San Jacinto Drive #9, Palm Springs, CA 92262
MLS# 219143069PSListed by: REALTY TRUST - New
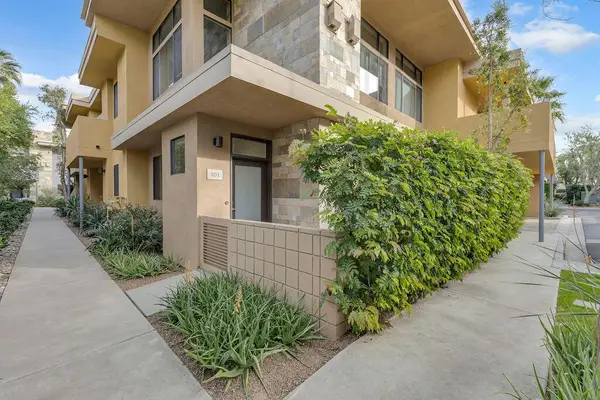 $509,000Active2 beds 2 baths1,257 sq. ft.
$509,000Active2 beds 2 baths1,257 sq. ft.910 E Palm Canyon Drive #101, Palm Springs, CA 92264
MLS# 219143051PSListed by: COMPASS - New
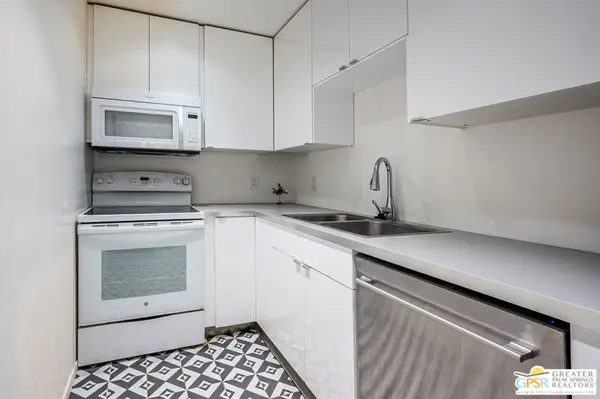 $188,000Active1 beds 1 baths589 sq. ft.
$188,000Active1 beds 1 baths589 sq. ft.550 N Villa Court #205, Palm Springs, CA 92262
MLS# 26650749PSListed by: EQUITY UNION - New
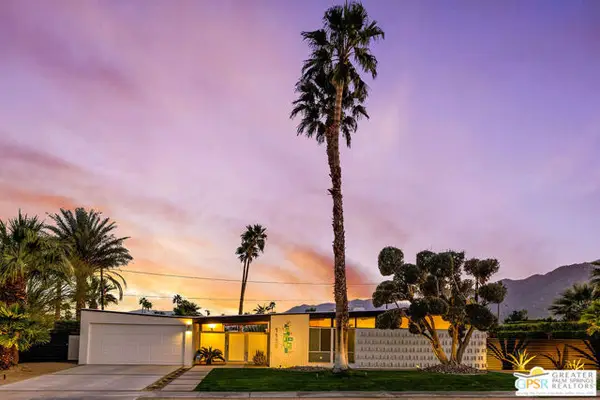 $1,250,000Active3 beds 2 baths1,225 sq. ft.
$1,250,000Active3 beds 2 baths1,225 sq. ft.1155 E Adobe Way, Palm Springs, CA 92262
MLS# CL26649723PSListed by: BD HOMES-THE PAUL KAPLAN GROUP - New
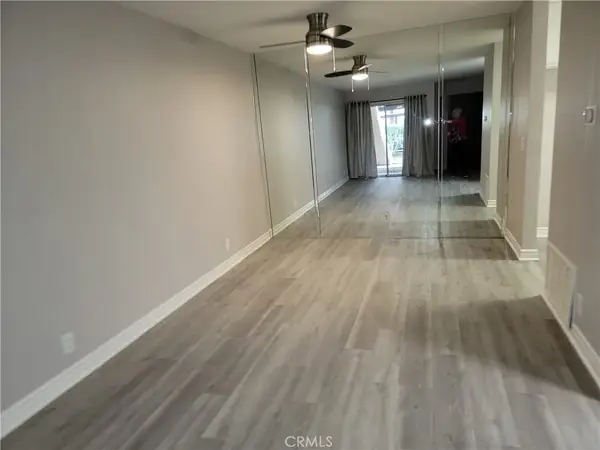 $168,000Active1 beds 1 baths589 sq. ft.
$168,000Active1 beds 1 baths589 sq. ft.470 N Villa Court #107, Palm Springs, CA 92262
MLS# IV26031280Listed by: MISSION RANCH REALTY

